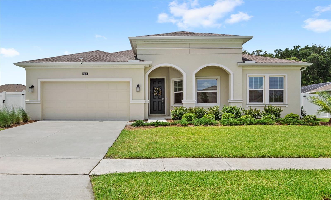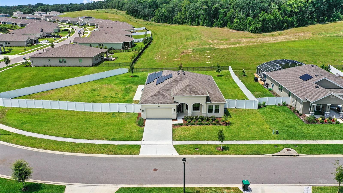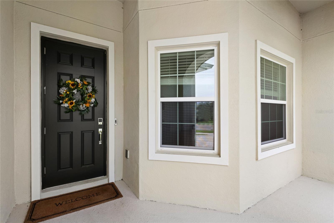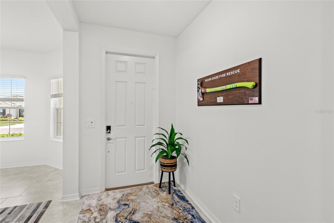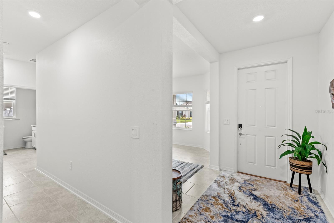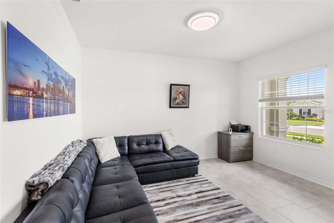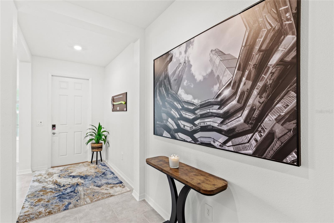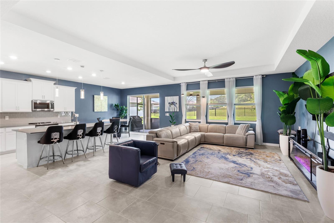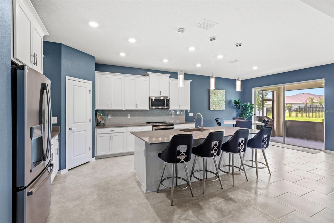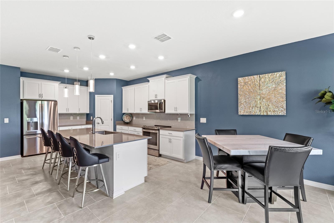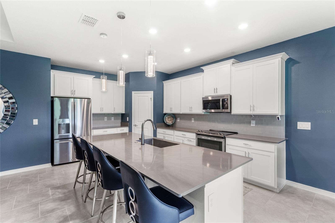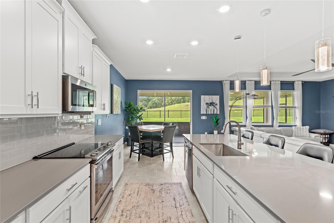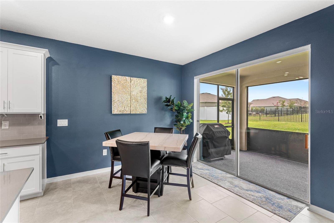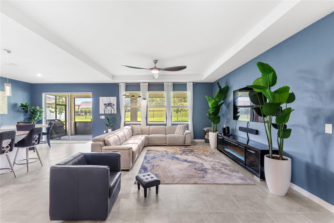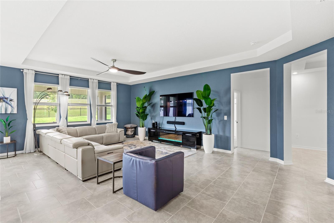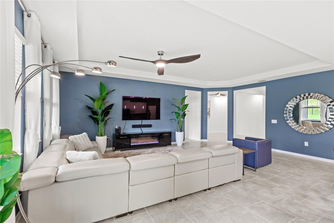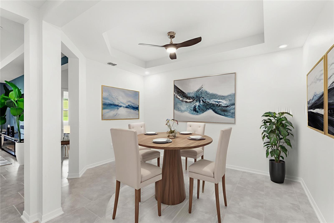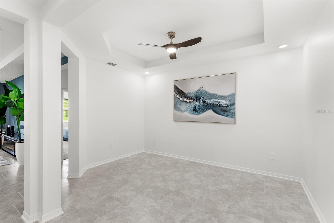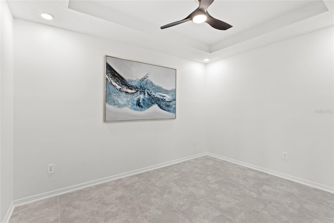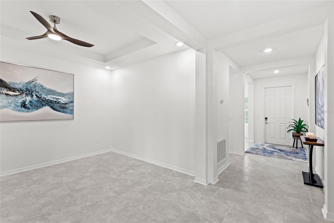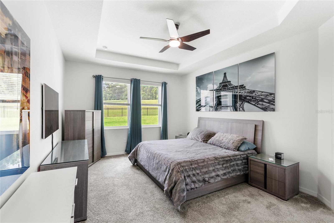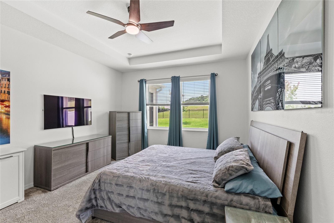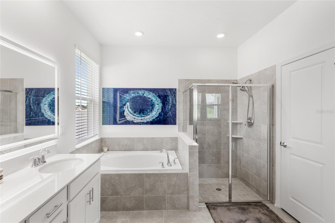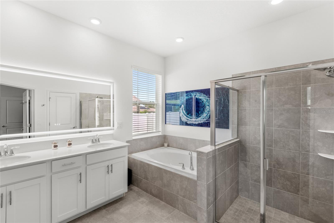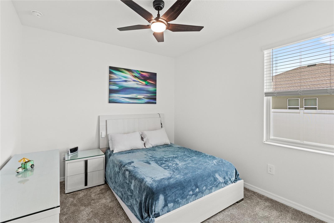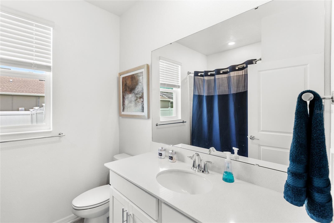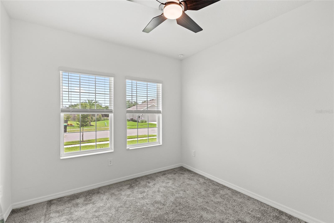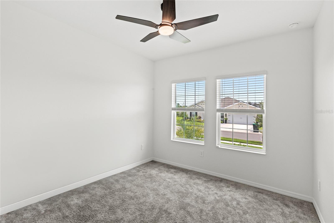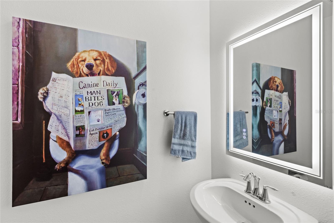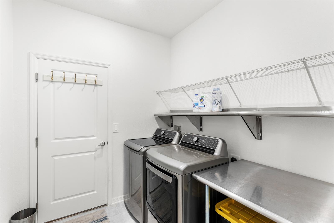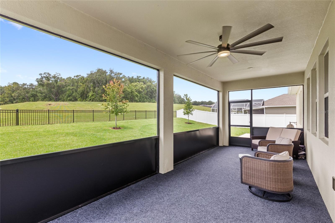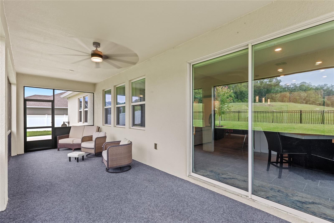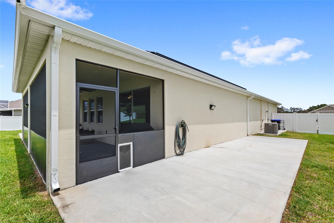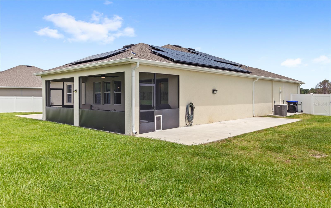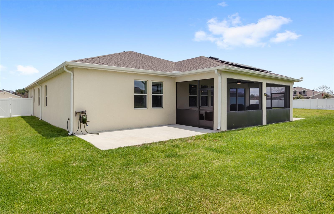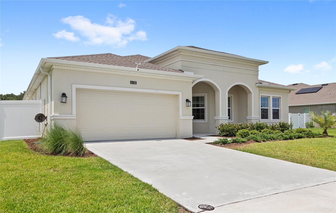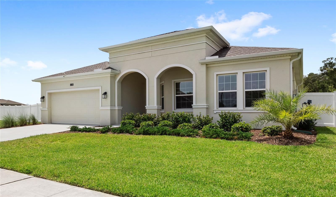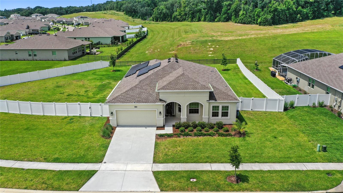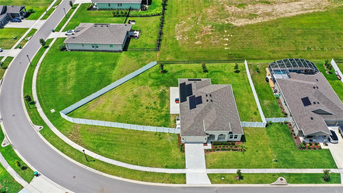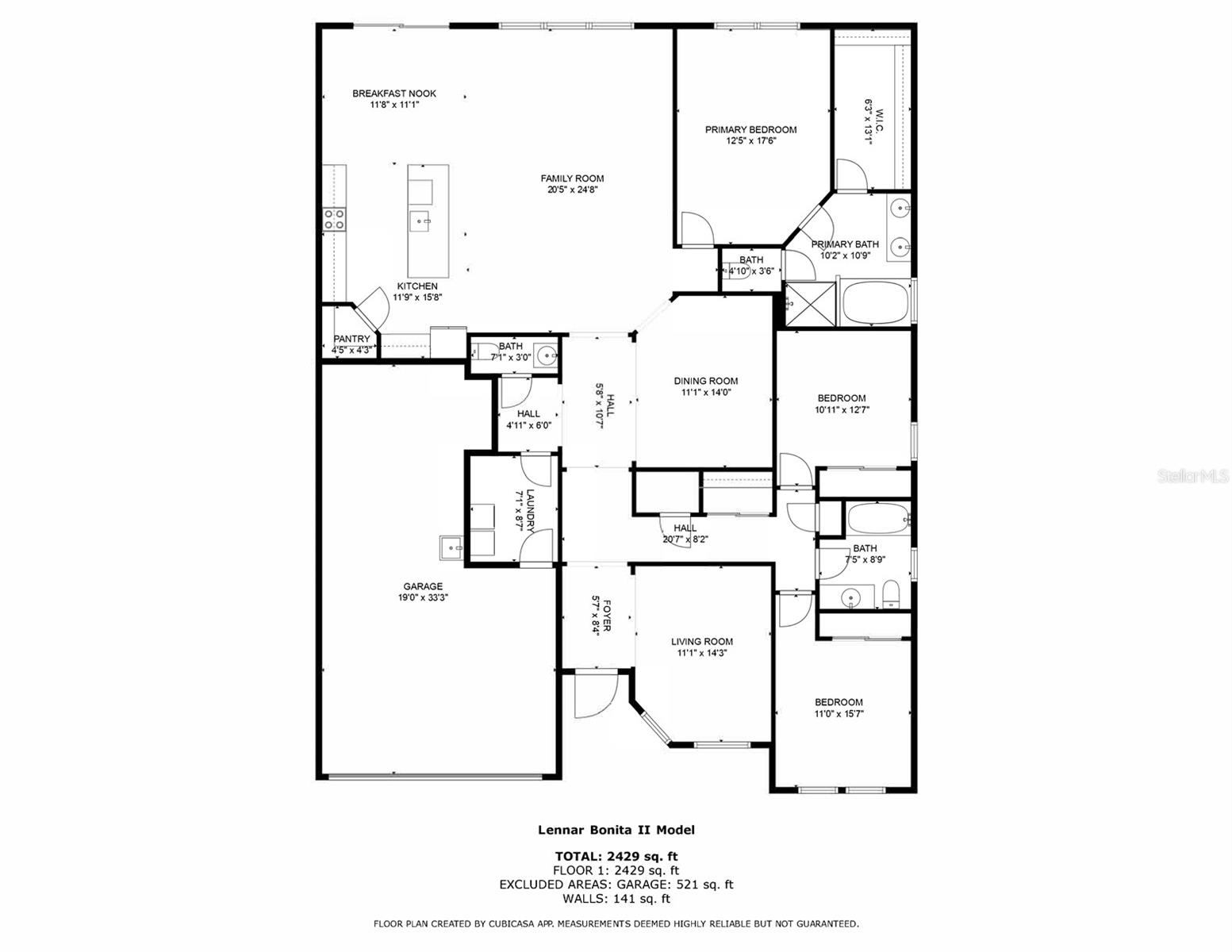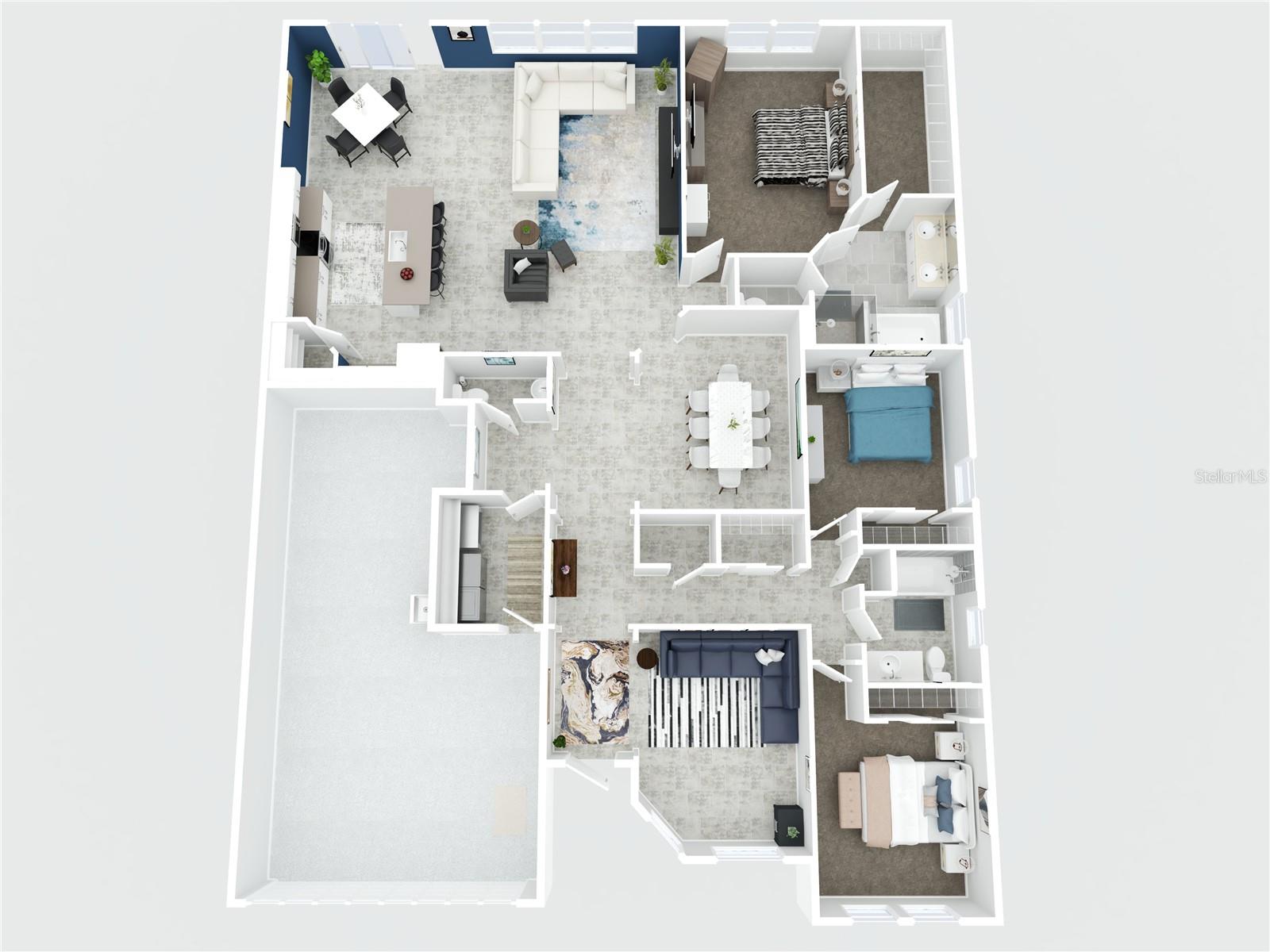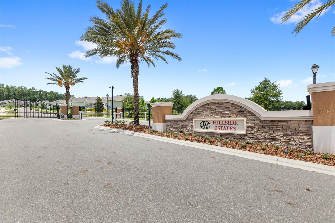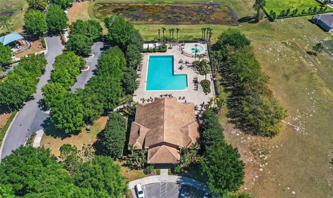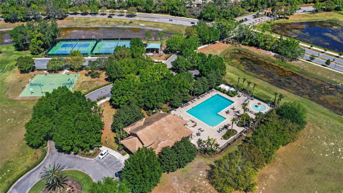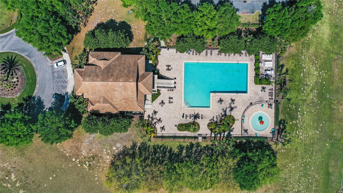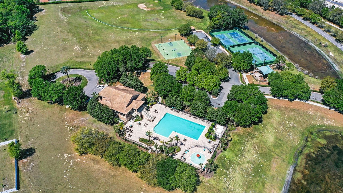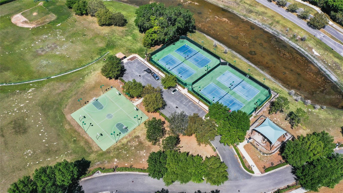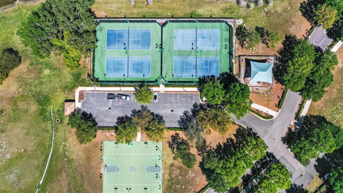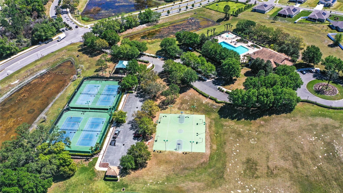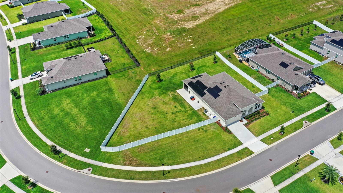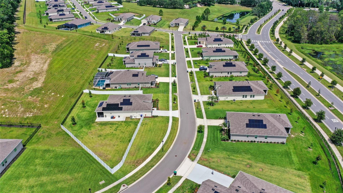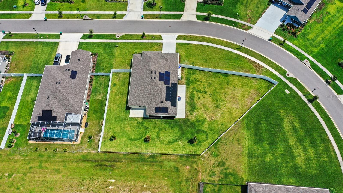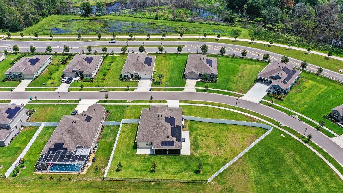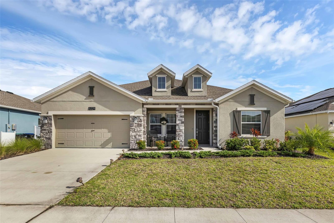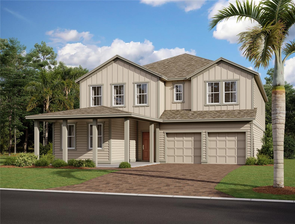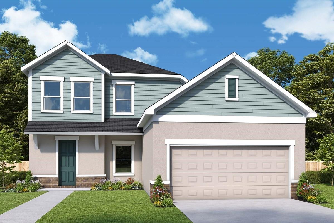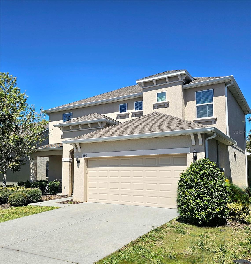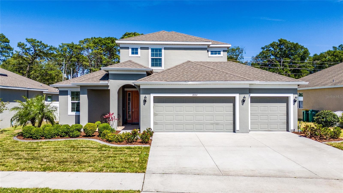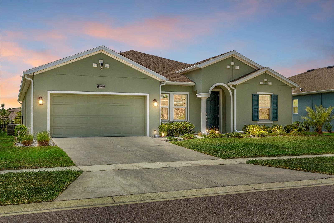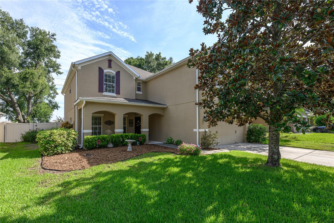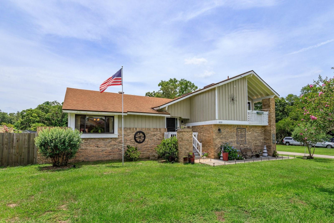6138 Claystone Way, MOUNT DORA, FL 32757
- MLS#: O6327599 ( Residential )
- Street Address: 6138 Claystone Way
- Viewed: 4
- Price: $514,900
- Price sqft: $147
- Waterfront: No
- Year Built: 2023
- Bldg sqft: 3510
- Bedrooms: 3
- Total Baths: 3
- Full Baths: 2
- 1/2 Baths: 1
- Garage / Parking Spaces: 3
- Days On Market: 20
- Additional Information
- Geolocation: 28.7789 / -81.6169
- County: LAKE
- City: MOUNT DORA
- Zipcode: 32757
- Subdivision: Hillside Estates
- Elementary School: Zellwood Elem
- Middle School: Wolf Lake Middle
- High School: Apopka High
- Provided by: KELLER WILLIAMS ELITE PARTNERS III REALTY
- Contact: Ken Pozek
- 321-527-5111

- DMCA Notice
-
DescriptionWelcome to 6138 Claystone Way, a stunning 2023 built Bonita II model located in the highly sought after gated community of Stoneybrook Hills in Mount Dora. Situated on a rare half acre homesite, this meticulously maintained home offers privacy with a fully fenced backyard. The yard also features upgraded landscape and yard lighting. Inside, the spacious and open concept layout features 3 bedrooms, 3 bathrooms, and a flex space that is perfect for a home office or playroom. The kitchen boasts white cabinetry, quartz countertops, stainless steel appliances, a large island, custom pull outs in the cabinets, a touch sensor faucet, and a large pantry. Motorized shades on the sliding glass door lead out to an expansive outdoor living area that includes a fully screened in lanai under roof, a 10x40 open poured patio, and an additional 10x20 patio, all overlooking a beautiful and quiet tree lined view. The private primary suite is tucked at the back of the home and filled with natural light, featuring an en suite bath with oversized vanities, a soaking tub, enclosed shower, and a large walk in closet. The two additional guest bedrooms are spacious, and feature a large guest bathroom situated in between. Additional upgrades include a whole home water filtration and softener system, upgraded bathroom mirrors, and a three car tandem garage under HVAC with two 4x8 overhead storage racks, added sink, and built in shelving. Stoneybrook Hills offers resort style amenities including a 24 hour manned security gate, Olympic size pool, splash pad, fitness center, clubhouse, playgrounds, basketball and tennis courts, baseball fields, and scenic walking trails. Ideally located with easy access to US 441 and the 429 connector, you're just minutes from historic downtown Mount Dora and a short drive to Orlando, Disney, and the airport. This is your opportunity to own a move in ready, fully upgraded home in Mount Dora. Call today to schedule a private tour.
Property Location and Similar Properties
Features
Building and Construction
- Builder Name: Lennar Homes
- Covered Spaces: 0.00
- Exterior Features: Lighting, Rain Gutters, Sidewalk, Sliding Doors
- Flooring: Carpet, Ceramic Tile
- Living Area: 2429.00
- Roof: Shingle
School Information
- High School: Apopka High
- Middle School: Wolf Lake Middle
- School Elementary: Zellwood Elem
Garage and Parking
- Garage Spaces: 3.00
- Open Parking Spaces: 0.00
Eco-Communities
- Pool Features: In Ground, Other
- Water Source: Public
Utilities
- Carport Spaces: 0.00
- Cooling: Central Air
- Heating: Central, Electric
- Pets Allowed: Yes
- Sewer: Public Sewer
- Utilities: BB/HS Internet Available, Cable Available, Electricity Connected, Sewer Connected, Water Connected
Finance and Tax Information
- Home Owners Association Fee Includes: Guard - 24 Hour, Pool, Management, Private Road, Security
- Home Owners Association Fee: 272.00
- Insurance Expense: 0.00
- Net Operating Income: 0.00
- Other Expense: 0.00
- Tax Year: 2024
Other Features
- Appliances: Dishwasher, Microwave, Refrigerator
- Association Name: Leland Management Company
- Association Phone: 352-364-5374
- Country: US
- Interior Features: Ceiling Fans(s), Eat-in Kitchen, Kitchen/Family Room Combo, Open Floorplan, Primary Bedroom Main Floor, Split Bedroom, Tray Ceiling(s), Walk-In Closet(s)
- Legal Description: HILLSIDE ESTATES AT STONEYBROOK HILLS 108/63 LOT 915
- Levels: One
- Area Major: 32757 - Mount Dora
- Occupant Type: Owner
- Parcel Number: 04-20-27-3565-09-150
- Zoning Code: P-D
Payment Calculator
- Principal & Interest -
- Property Tax $
- Home Insurance $
- HOA Fees $
- Monthly -
For a Fast & FREE Mortgage Pre-Approval Apply Now
Apply Now
 Apply Now
Apply NowNearby Subdivisions
0003
Acreage & Unrec
Bargrove Ph 1
Bargrove Ph 2
Bargrove Ph I
Bargrove Phase 2
Beauclair
Belle Ayre Estates
Chesterhill Estates
Cottage Way Llc
Cottages On 11th
Country Club Mount Dora Ph 02-
Country Club Mount Dora Ph 020
Country Club Of Mount Dora
Country Clubmount Fora Ph Ii
Dora Landings
Dora Manor Sub
Dora Parc
Elysium Club
Foothills Of Mount Dora
Golden Heights
Golden Heights Estates
Golden Isle
Greater Country Estates
Hacindas Bon Del Pinos
Harding Place
Hills Mount Dora
Hillside Estates
Holly Estates
Holly Estates Phase 1
Kimballs Sub
Lake Dora Pines
Lake Dora Pines C
Lakes Of Mount Dora
Lakes Of Mount Dora Ph 1
Lakes Of Mount Dora Ph 3
Lakes Of Mount Dora Phase 4a
Lakesmount Dora Ph 2
Lakesmount Dora Ph 3d
Lakesmount Dora Ph 4b
Laurel Lea Sub
Laurels Mount Dora 4598
Laurels Of Mount Dora
Loch Leven
Loch Leven Ph 01
Loch Leven Ph 04 Lt 94
Mount Dora
Mount Dora Cobble Hill Sub
Mount Dora Country Club Mount
Mount Dora Dogwood Mountain
Mount Dora Dorset Mount Dora
Mount Dora Dorset Mount Dora P
Mount Dora Forest Heights
Mount Dora Grandview Terrace
Mount Dora Granite State Court
Mount Dora High Point At Lake
Mount Dora Kimballs
Mount Dora Lake Franklin Park
Mount Dora Lakes Mount Dora Ph
Mount Dora Lancaster At Loch L
Mount Dora Mount Dora Heights
Mount Dora Mrs S D Shorts
Mount Dora Overlook At Mount D
Mount Dora Proper
Mount Dora Pt Rep Pine Crest
Mount Dora Summerbrooke Ph 01
Mount Dora Sunniland
Mount Dora Wolf Creek Ridge Ph
Mt Dora Country Club Mt Dora P
N/a
None
Not On The List
Oakfield At Mount Dora
Ola Beach Rep 02
Orangehurst 02
Other
Seasons At Wekiva Ridge
Stoneybrook Hills
Stoneybrook Hills 18
Stoneybrook Hills A
Stoneybrook Hills Un 02 A
Stoneybrook Hillsb
Sullivan Ranch
Sullivan Ranch Rep Sub
Sullivan Ranch Sub
Summerbrooke
Summerbrooke Ph 4
Summerview At Wolf Creek Ridge
Sylvan Shores
Tangerine
Timberwalk
Timberwalk Ph 1
Timberwalk Phase 2
Trailside
Trailside Phase 1
Unincorporated
Unk
Victoria Settlement
Vineyards Ph 02
W E Hudsons Sub
Wolf Creek Ridge
Similar Properties

