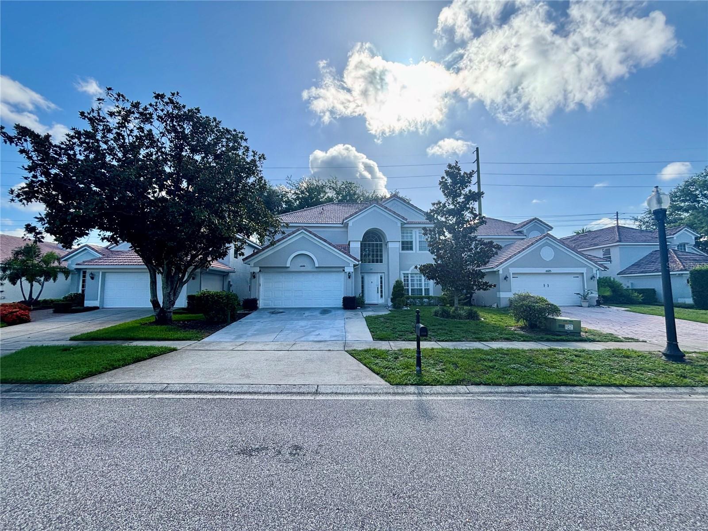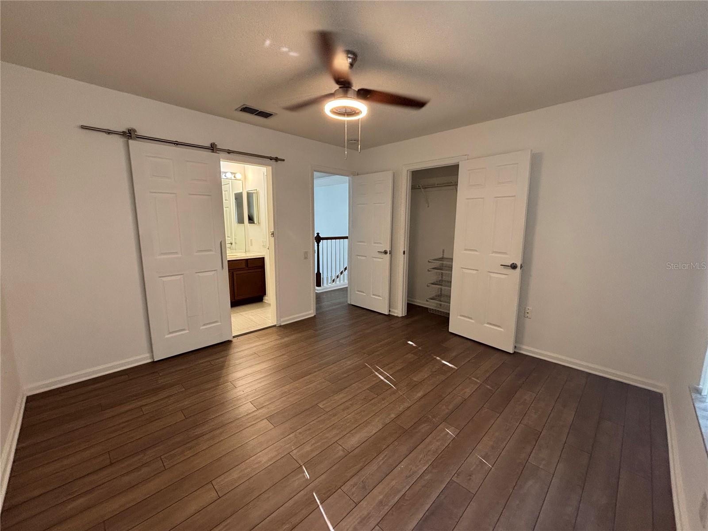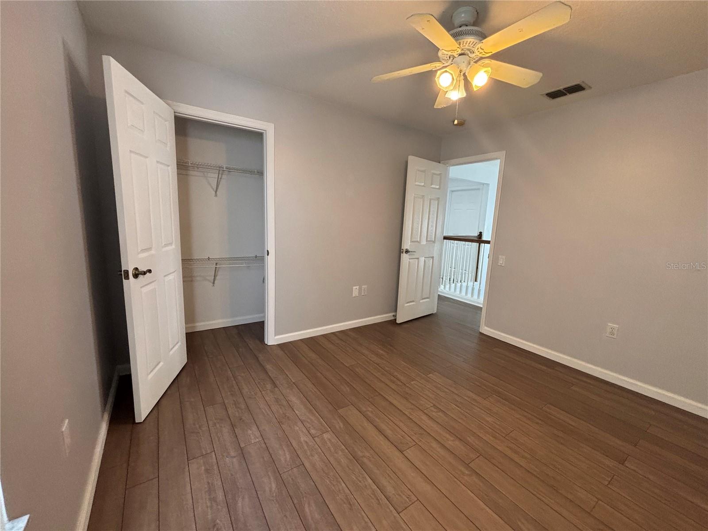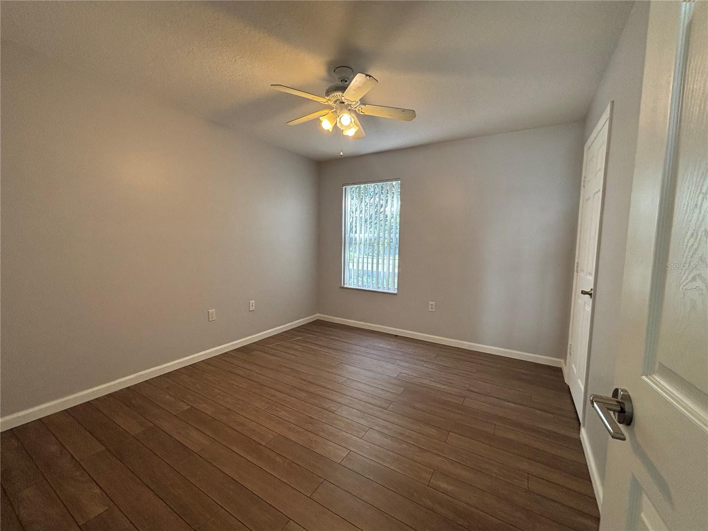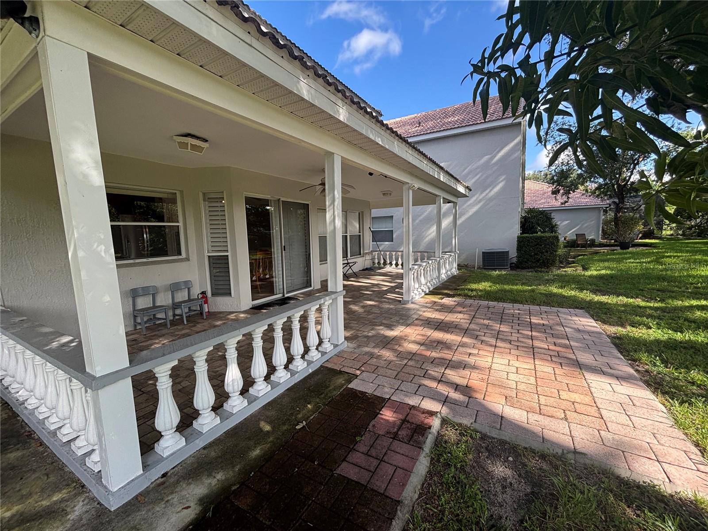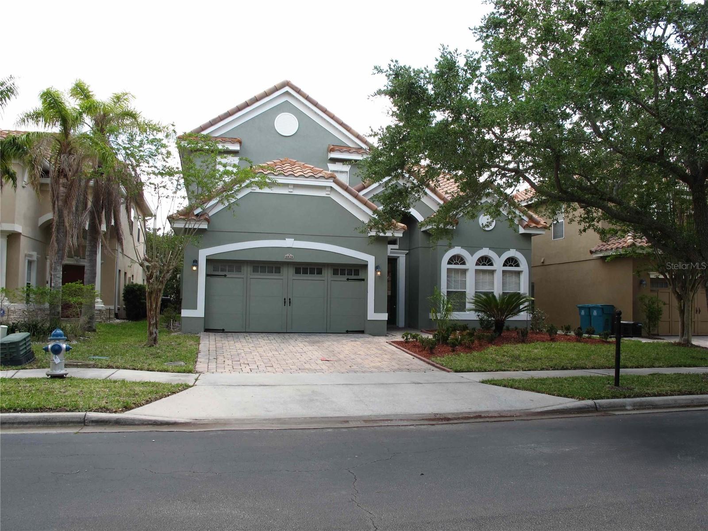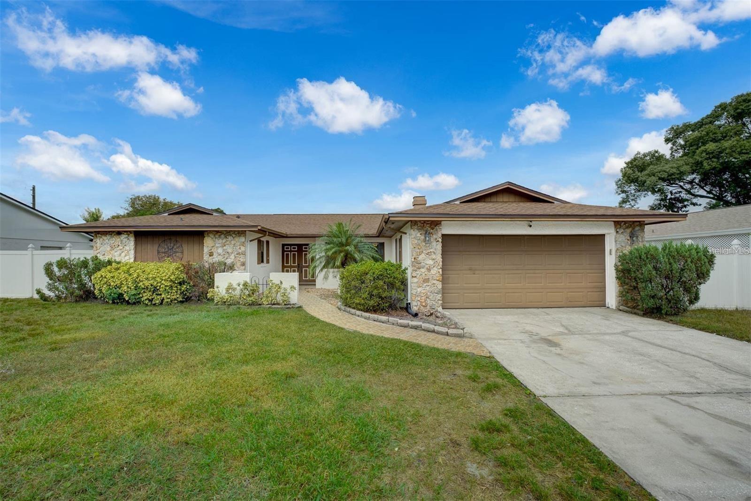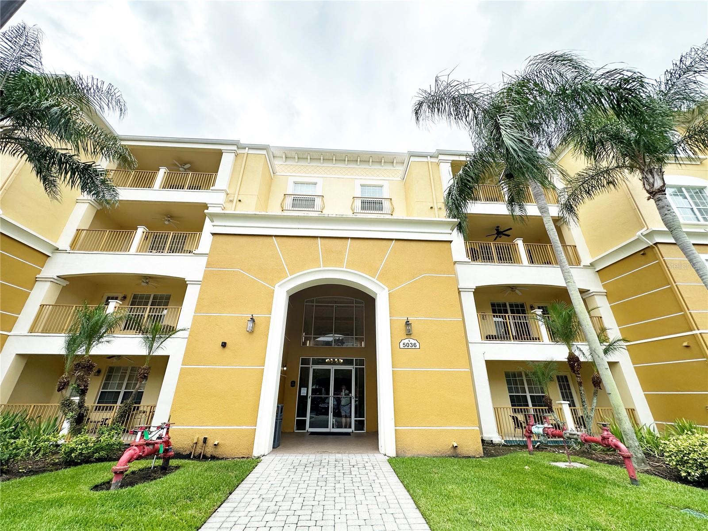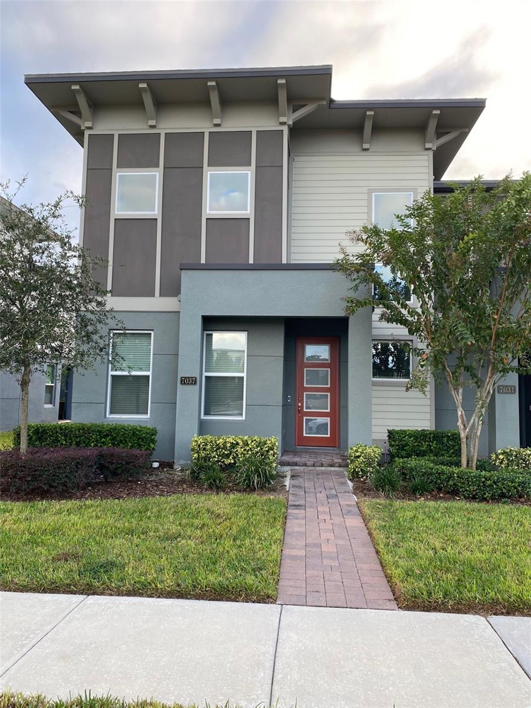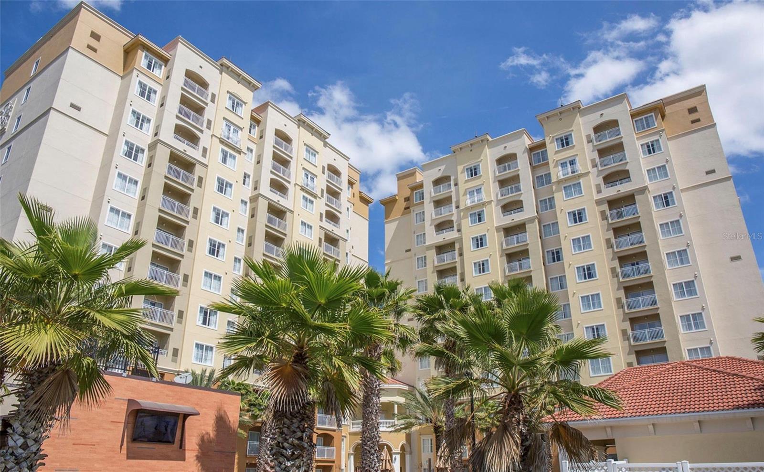6019 Bay Valley Court, ORLANDO, FL 32819
- MLS#: O6327525 ( Residential Lease )
- Street Address: 6019 Bay Valley Court
- Viewed: 61
- Price: $3,150
- Price sqft: $1
- Waterfront: No
- Year Built: 2000
- Bldg sqft: 2870
- Bedrooms: 4
- Total Baths: 3
- Full Baths: 2
- 1/2 Baths: 1
- Garage / Parking Spaces: 2
- Days On Market: 89
- Additional Information
- Geolocation: 28.4613 / -81.5003
- County: ORANGE
- City: ORLANDO
- Zipcode: 32819
- Subdivision: Villas At Bay Hill
- Elementary School: Dr. Phillips Elem
- Middle School: Southwest Middle
- High School: Dr. Phillips High
- Provided by: KAZA REAL ESTATE LLC
- Contact: Sabrina Guedes Williams
- 407-723-8230

- DMCA Notice
-
DescriptionThis beautifully two story home offers 4 bedrooms upstairs, including a spacious primary suite with a walk in closet and a luxurious ensuite bath. Downstairs features formal living and dining rooms, a family room, and an eat in kitchen with granite countertops and stainless steel appliances. Enjoy outdoor living with a covered lanai, stone patio, and a large backyardperfect for relaxing or entertaining. Located in a quiet community with a pool and landscaping included, just minutes from Restaurant Row, top rated schools, Whole Foods, Universal, Disney, and more. Dont miss this rare leasing opportunity in one of Orlandos most desirable neighborhoods!
Property Location and Similar Properties
Features
Building and Construction
- Covered Spaces: 0.00
- Exterior Features: Sidewalk
- Flooring: Ceramic Tile, Laminate
- Living Area: 2138.00
Land Information
- Lot Features: Cul-De-Sac, In County, Landscaped, Level, Oversized Lot, Sidewalk, Paved
School Information
- High School: Dr. Phillips High
- Middle School: Southwest Middle
- School Elementary: Dr. Phillips Elem
Garage and Parking
- Garage Spaces: 2.00
- Open Parking Spaces: 0.00
- Parking Features: Driveway, Oversized, Parking Pad
Eco-Communities
- Water Source: Public
Utilities
- Carport Spaces: 0.00
- Cooling: Central Air
- Heating: Central, Electric
- Pets Allowed: Breed Restrictions, Cats OK, Dogs OK
- Sewer: Public Sewer
- Utilities: BB/HS Internet Available, Cable Available, Electricity Connected, Public, Sewer Connected
Amenities
- Association Amenities: Pool
Finance and Tax Information
- Home Owners Association Fee: 0.00
- Insurance Expense: 0.00
- Net Operating Income: 0.00
- Other Expense: 0.00
Other Features
- Appliances: Dishwasher, Dryer, Microwave, Range, Refrigerator, Washer
- Association Name: Extreme Management Team/Felicita Almonte
- Association Phone: 352-366-0234
- Country: US
- Furnished: Unfurnished
- Interior Features: Ceiling Fans(s), Kitchen/Family Room Combo, Living Room/Dining Room Combo, PrimaryBedroom Upstairs, Solid Wood Cabinets, Stone Counters, Thermostat, Walk-In Closet(s), Window Treatments
- Levels: Two
- Area Major: 32819 - Orlando/Bay Hill/Sand Lake
- Occupant Type: Owner
- Parcel Number: 27-23-28-8969-00-030
- Views: 61
Owner Information
- Owner Pays: Grounds Care
Payment Calculator
- Principal & Interest -
- Property Tax $
- Home Insurance $
- HOA Fees $
- Monthly -
For a Fast & FREE Mortgage Pre-Approval Apply Now
Apply Now
 Apply Now
Apply NowNearby Subdivisions
7601 Condo
Bay Hill Cove
Bay Hill Sec 05
Bay View Reserve
Bay View Reserve Condo
Clubhouse Estates
Dellagio
Hawthorn Suites Orlando
Kensington Park
Lake Cane Hills 1st Add
Lake Marsha Highlands First Ad
Lake Marsha Highlands Fourth A
Landsbrook Terr
Phillips Bay Condo Ph 02 Or 57
Phillips Blvd Village Vistamer
Point Orlando Resort Condo
Sanctuarybay Hill
Sand Lake Hills Sec 03
Sand Lake Hills Sec 04
Sand Lake Hills Sec 07
Sand Lake Hills Sec 08
Sand Lake Private Residences
Sand Lake Sound
Sand Pines
Sandlake Private Residences
Sandlake Private Residences Bl
Sandpointe Twnhs Sec 05
Sandpointe Twnhs Sec 09
South Bay Sec 02
Spring Bay Villas Condo Ph 01
Spring Lake Villas
Stonewood Manorhomes
Tangelo Park Sec 02
Tangelo Park Sec 05
Tangelo Park Sec 3
Torey Pines
Villas At Bay Hill
Vista Cay At Harbor Square Con
Vista Cayharbor Square Ph 08
Vista Cayharbor Square Ph 14
Vistasphillips Commons
Windhover Condo
Similar Properties

