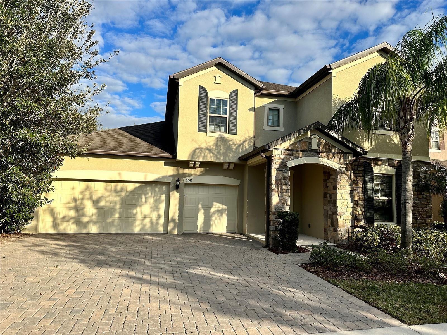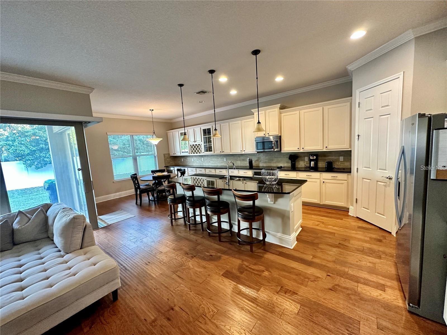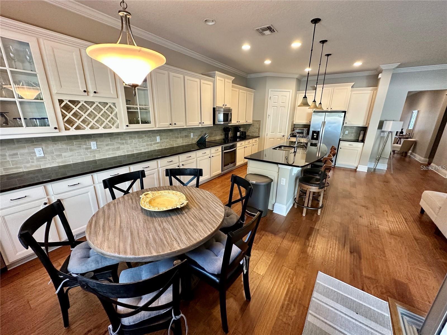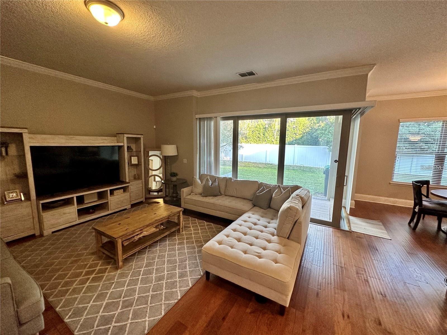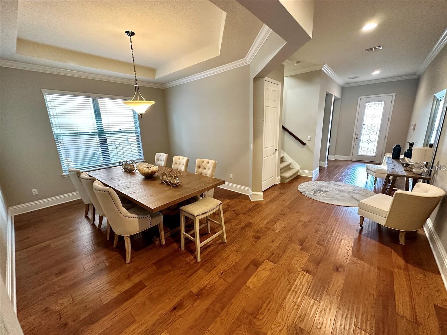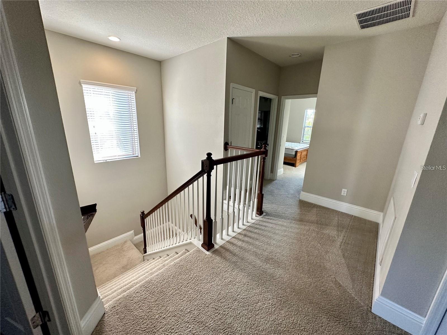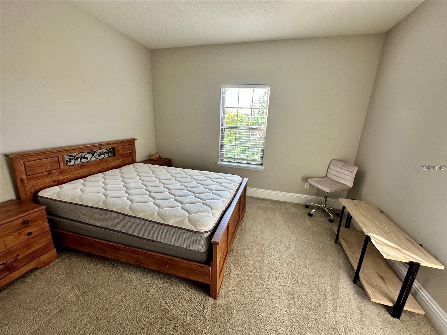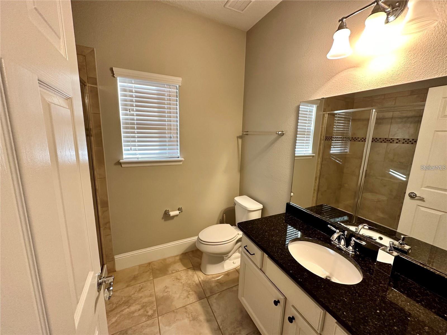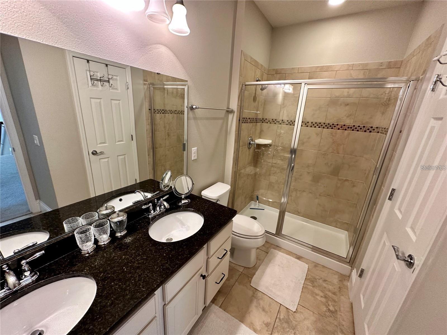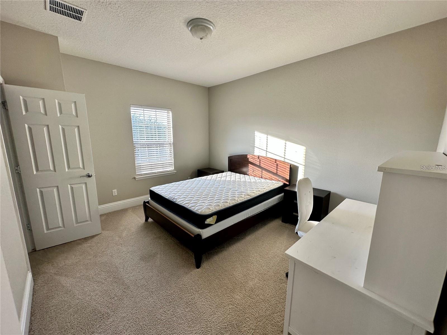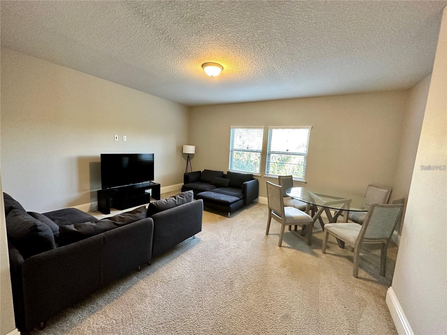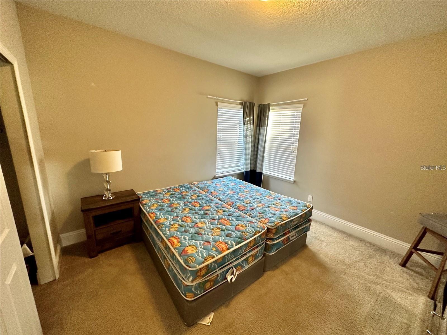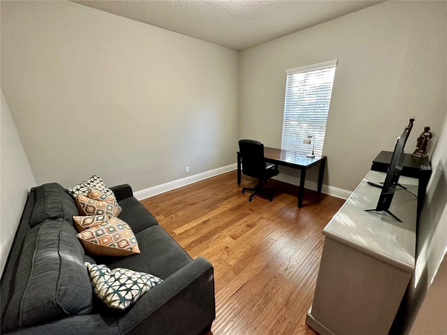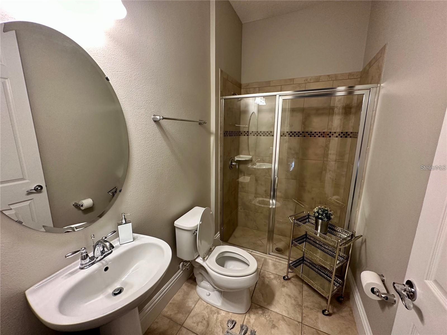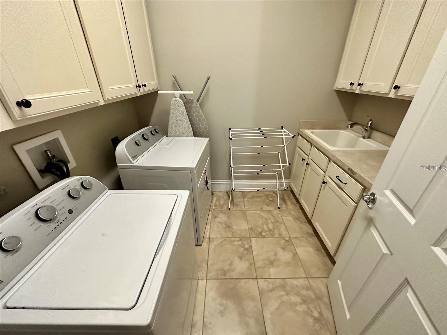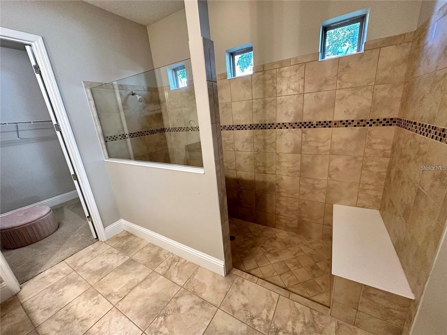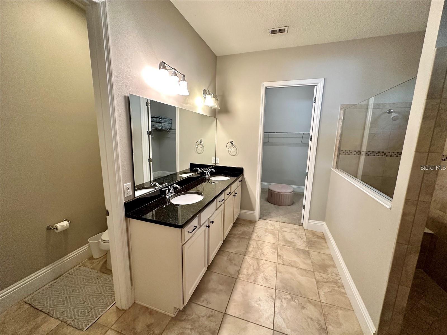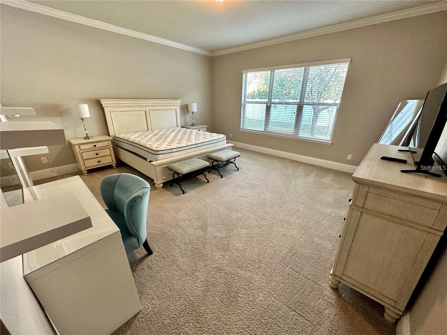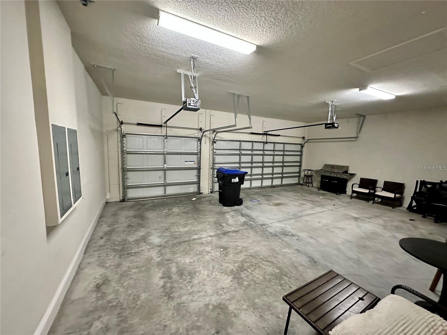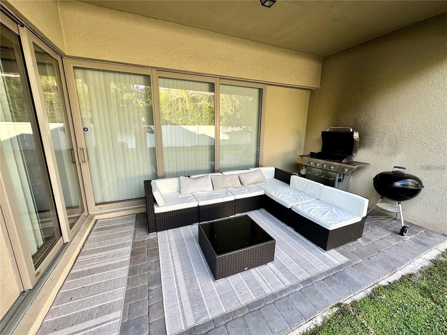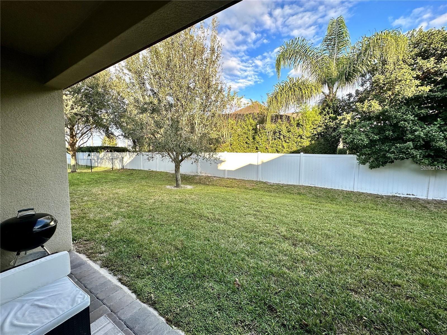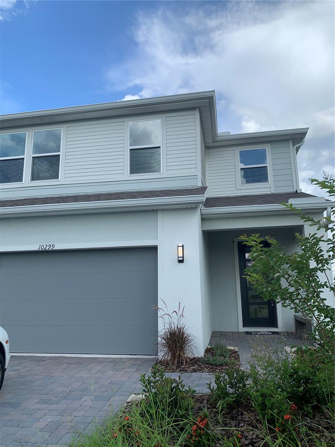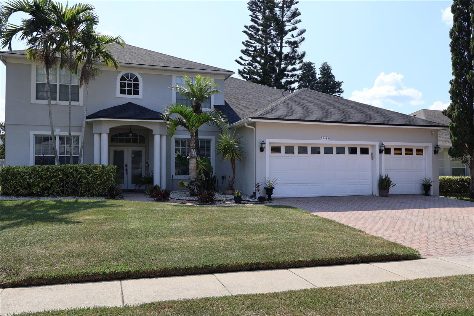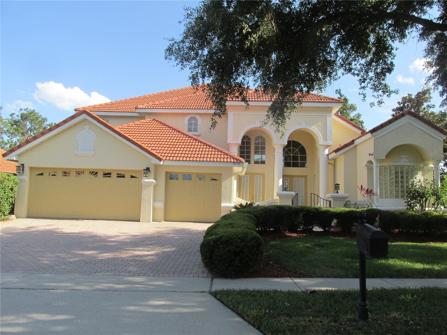9569 Royal Estates Boulevard, ORLANDO, FL 32836
- MLS#: O6327099 ( Residential Lease )
- Street Address: 9569 Royal Estates Boulevard
- Viewed: 21
- Price: $4,800
- Price sqft: $1
- Waterfront: No
- Year Built: 2015
- Bldg sqft: 3395
- Bedrooms: 4
- Total Baths: 4
- Full Baths: 4
- Garage / Parking Spaces: 3
- Days On Market: 21
- Additional Information
- Geolocation: 28.4307 / -81.558
- County: ORANGE
- City: ORLANDO
- Zipcode: 32836
- Subdivision: Royal Legacy Estates
- Elementary School: Castleview Elementary
- Middle School: Horizon West Middle School
- High School: Windermere High School
- Provided by: FLORIDA CONNEXION PROPERTIES
- Contact: Rodrigo Nobre
- 407-574-2636

- DMCA Notice
-
DescriptionLUXURY FULLY FURNISHED HOME NEAR DISNEY. Royal Estates one of the most desirable communities in the Windermere & Winter Garden area. This Upgraded model with hardwood floors on the first floor and semi new carpet on stairs, second floor and master suite. This home has 4 Bedrooms and an office room, 3.5 Baths, living room, beautiful gourmet kitchen breakfast room and dining room with 3 car garage that is 32 Feet Deep. New Castleview Elementary is at walking distance, all other great options of school nearby: Horizon West Middle School and Windermere High school! All this close to Shopping, Dining and easy access to I 4 and 429 and just 1.5 miles from Disney! See fireworks From the Walking Path!
Property Location and Similar Properties
Features
Building and Construction
- Covered Spaces: 0.00
- Living Area: 3395.00
School Information
- High School: Windermere High School
- Middle School: Horizon West Middle School
- School Elementary: Castleview Elementary
Garage and Parking
- Garage Spaces: 3.00
- Open Parking Spaces: 0.00
Utilities
- Carport Spaces: 0.00
- Cooling: Central Air
- Heating: None
- Pets Allowed: Breed Restrictions, Dogs OK, Pet Deposit
Finance and Tax Information
- Home Owners Association Fee: 0.00
- Insurance Expense: 0.00
- Net Operating Income: 0.00
- Other Expense: 0.00
Other Features
- Appliances: Built-In Oven, Cooktop, Dishwasher, Disposal, Dryer, Electric Water Heater, Microwave, Refrigerator, Washer
- Association Name: Premier Association Management of Central Florida
- Country: US
- Furnished: Furnished
- Interior Features: Ceiling Fans(s), Kitchen/Family Room Combo, Open Floorplan, Primary Bedroom Main Floor, Thermostat, Walk-In Closet(s)
- Levels: Two
- Area Major: 32836 - Orlando/Dr. Phillips/Bay Vista
- Occupant Type: Tenant
- Parcel Number: 01-24-27-7140-00-270
- Views: 21
Owner Information
- Owner Pays: None
Payment Calculator
- Principal & Interest -
- Property Tax $
- Home Insurance $
- HOA Fees $
- Monthly -
For a Fast & FREE Mortgage Pre-Approval Apply Now
Apply Now
 Apply Now
Apply NowNearby Subdivisions
Arlington Bay
Cypress Chase
Cypress Chase Un 02
Diamond Cove
Emerald Forest
Emerald Forests
Estate/parkside
Estateparkside
Estates At Phillips Landing Ph
Golden Oak
Golden Oak Ph 2b 2c
Golden Oak Ph 2b & 2c
Heritage Bay Drive Phillips Fl
Heritage Bay Ph 02
Lake Sheen Reserve Ph 01 48 43
Newbury Park
Overlookruby Lake
Parkside Ph 1
Parkside Ph 2
Parkside Phase 2
Parkview Reserve
Parkview Reserve Ph 1
Parkview Reserve Ph 2
Phillips Grove Tr I
Point Cypress
Royal Legacy Estates
Ruby Lake
Sand Lake Cove Ph 03
Thornhill
Vizcaya Heights Condo 03
Vizcaya Heights Condo 04
Vizcaya Heights Condo 07
Vizcaya Hgts Condo
Vizcaya Ph 01 4529
Vizcaya Ph 02 4678
Waters Edge Boca Pointe At Tur
Willis R Mungers Land Sub
Similar Properties

