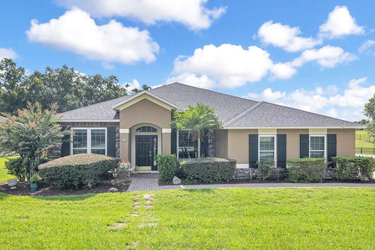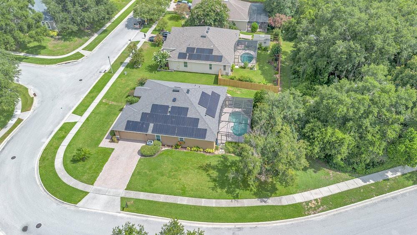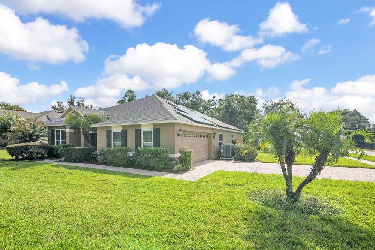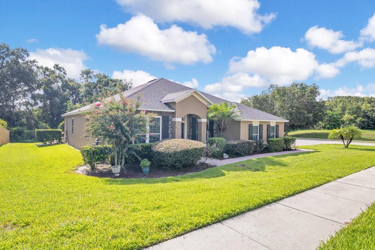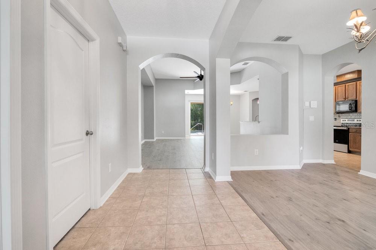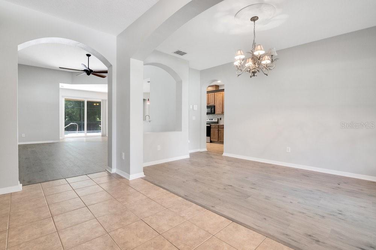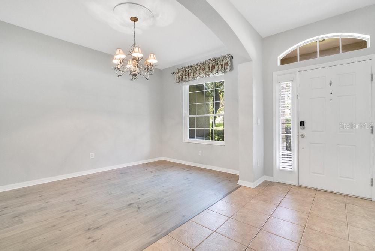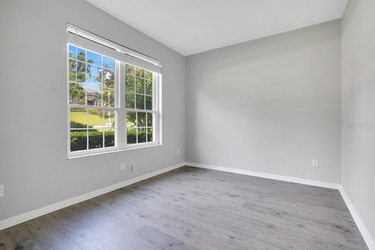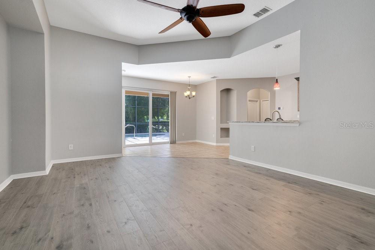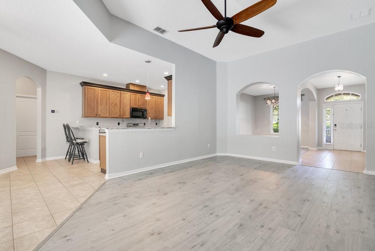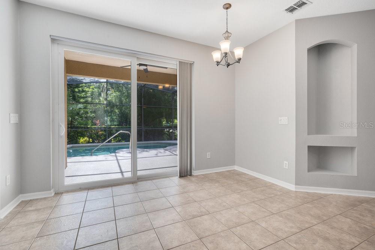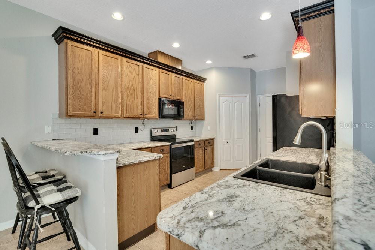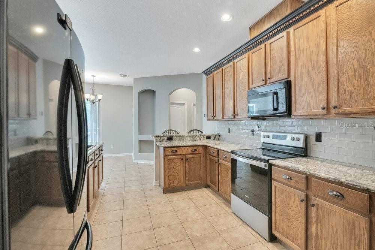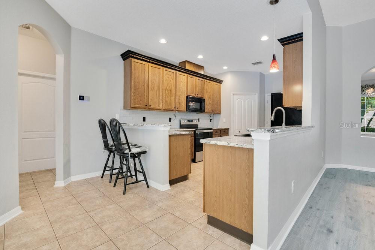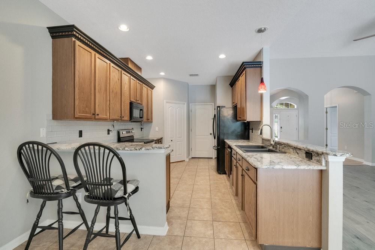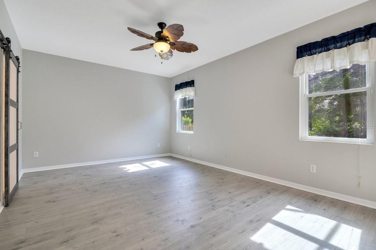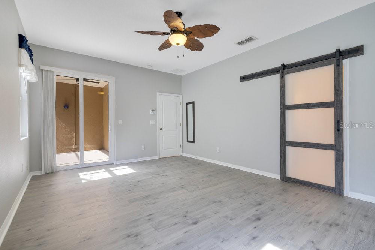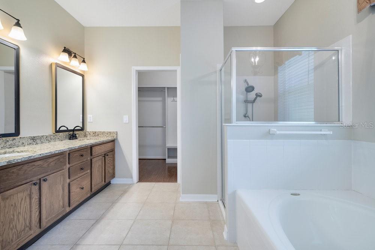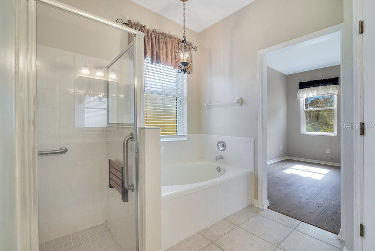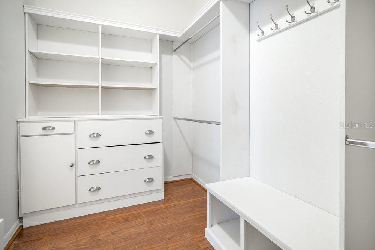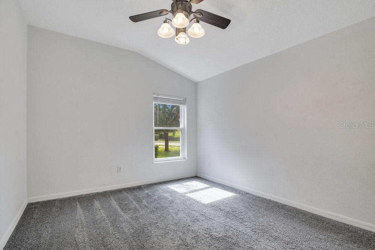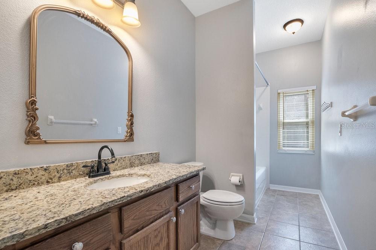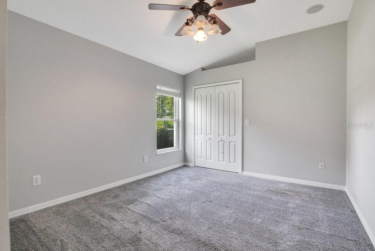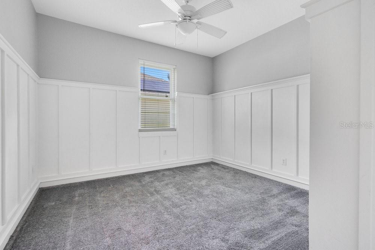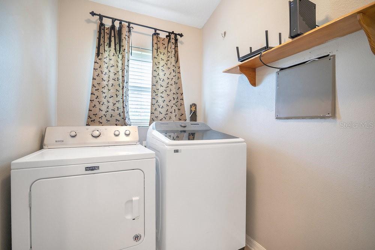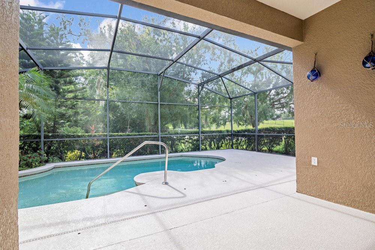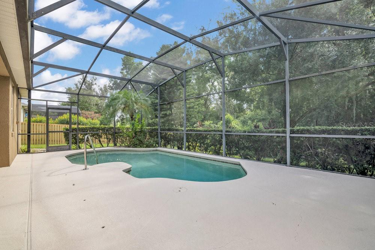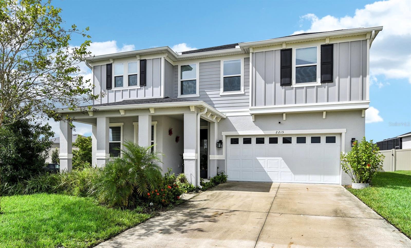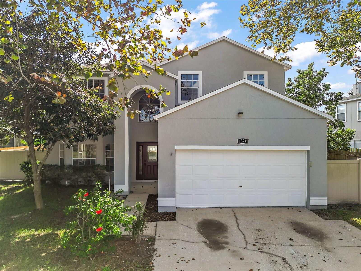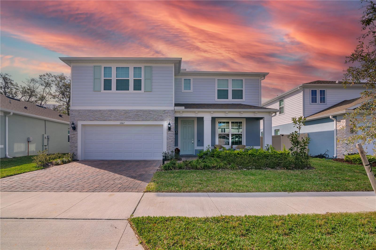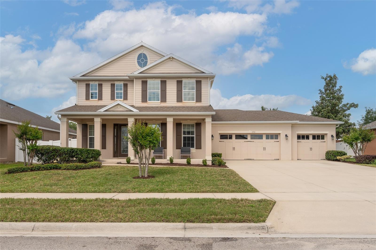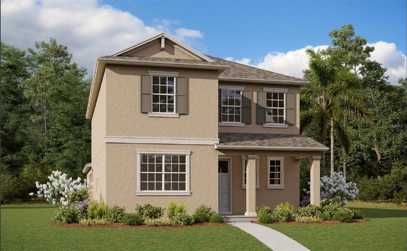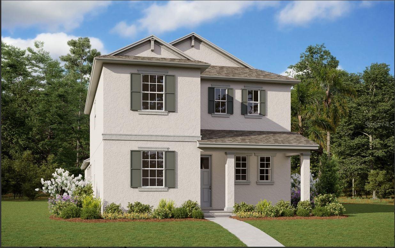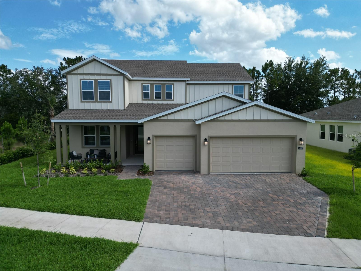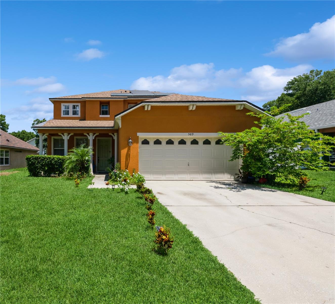274 Wekiva Pointe Circle, APOPKA, FL 32712
- MLS#: O6325316 ( Residential )
- Street Address: 274 Wekiva Pointe Circle
- Viewed: 16
- Price: $529,000
- Price sqft: $191
- Waterfront: No
- Year Built: 2004
- Bldg sqft: 2766
- Bedrooms: 4
- Total Baths: 2
- Full Baths: 2
- Garage / Parking Spaces: 2
- Days On Market: 28
- Additional Information
- Geolocation: 28.7212 / -81.5133
- County: ORANGE
- City: APOPKA
- Zipcode: 32712
- Subdivision: Traditions At Wekiva
- Elementary School: Rock Springs Elem
- Middle School: Apopka Middle
- High School: Apopka High
- Provided by: CHARLES RUTENBERG REALTY ORLANDO
- Contact: Rachel Grant
- 407-622-2122

- DMCA Notice
-
DescriptionStunning 4 Bedroom Sparkling Pool Home in a Gated Community Whole house SOLAR ENERGY Efficient!!! 40 Enphase Solar panels run the homes electric along with the updated double paned windows and sliding glass doors, making this home a cool paradise in the summer. Welcome to this extraordinary 4 bedroom, 2 bath pool home located in the highly desirable Traditions at Wekiva gated community. Sitting on nearly a third of an acre, this home offers a seamless blend of elegance and functionality. It's a Florida Dream Step into the open floor plan, with formal dining/living room/ kitchen, four bedrooms and an office. Highlights include: Kitchen & Open Living The centerpiece of the home is the kitchen, which features: Upgraded granite countertops (2019) with a breakfast bar. Custom wood 42" cabinetry with crown molding and trim, stainless & black appliances with matching black deep tub sink and a spacious walk in pantry. Recessed and sconce lighting for a warm, inviting atmosphere. The kitchen opens to the breakfast area, dining and living room with a pool view, creating an ideal layout for entertaining. Double paned sliding glass doors lead to your screened in patio and pool. Private Backyard Oasis Step outside to enjoy your screened in pool with a secluded conservation view, a spacious deck for grilling, lounging, or entertaining. Comfortable Living Spaces The primary suite is a relaxing retreat, complete with: New laminate flooring, double paned sliding glass doors to pool, barn door to bathroom, oversized walk in closet with built in shelving. An en suite bathroom featuring dual sinks, new quartz countertops, new vanity mirrors, updated lighting, a garden tub, separate tiled walk in shower and water closet. Three additional bedrooms include ceiling fans, large closets, and plenty of natural light. A second bathroom is conveniently located between bedrooms with a tub/shower with new quartz countertops and custom wood cabinetry. Practical Features Inside Laundry room with washer and dryer. Two car garage with attic access and built in storage. Recent updates: Whole house SOLAR (2022), Double Paned windows and sliding doors (2019) AC (2024), Roof (2021), Pool rescreening (2020), Hot water heater (2020) House ceiling fans (2019) patio fan (2025), Garage rack & attic stairs (2019), Master closet built ins (2019), Garage door (2019), Master bedroom barn door (2020), Interior paint (2022), Exterior paint (2020), pool pump (2025), stove (2023), kitchen granite countertops (2019), Bathroom quartz countertops (2025) Laminate flooring in dining, living, office, master bedroom (2025) Prime Location The gated community includes a tot lot/park with private gated access to Rock Springs Elementary School. Commuting is a breeze with easy access to 436, I 4, and the 429 Expressway, putting downtown Orlando, Disney, and the beaches within reach. Enjoy nearby attractions like Kelly Parks Rock Springs tubing, Wekiwa State Park, and the West Orange Trail. Explore nearby Mount Doras charming shops and dining or visit Rennigers Antique Market. Dont miss this rare opportunity to own a home that offers the perfect combination of luxury, entertainment, and convenience. Schedule your private tour today! (Solar included no solar loan due).
Property Location and Similar Properties
Features
Building and Construction
- Covered Spaces: 0.00
- Exterior Features: Sprinkler Metered
- Flooring: Carpet, Ceramic Tile, Laminate
- Living Area: 2208.00
- Roof: Shingle
Land Information
- Lot Features: Conservation Area, Corner Lot, City Limits, Landscaped, Oversized Lot, Sidewalk, Paved, Private
School Information
- High School: Apopka High
- Middle School: Apopka Middle
- School Elementary: Rock Springs Elem
Garage and Parking
- Garage Spaces: 2.00
- Open Parking Spaces: 0.00
- Parking Features: Garage Door Opener, Garage Faces Side
Eco-Communities
- Green Energy Efficient: Solar Energy Storage On Site, Thermostat, Windows
- Pool Features: Gunite, In Ground, Pool Sweep, Screen Enclosure
- Water Source: Public
Utilities
- Carport Spaces: 0.00
- Cooling: Central Air
- Heating: Central, Electric, Heat Pump, Solar
- Pets Allowed: Cats OK, Dogs OK, Yes
- Sewer: Public Sewer
- Utilities: BB/HS Internet Available, Cable Available, Electricity Available, Phone Available, Public, Sewer Available, Sprinkler Meter, Sprinkler Recycled, Water Available
Amenities
- Association Amenities: Gated, Playground
Finance and Tax Information
- Home Owners Association Fee: 863.94
- Insurance Expense: 0.00
- Net Operating Income: 0.00
- Other Expense: 0.00
- Tax Year: 2024
Other Features
- Appliances: Dishwasher, Disposal, Dryer, Electric Water Heater, Microwave, Range, Refrigerator, Washer
- Association Name: Jo anne Donaldson
- Country: US
- Interior Features: Ceiling Fans(s), Crown Molding, High Ceilings, Kitchen/Family Room Combo, Open Floorplan, Primary Bedroom Main Floor, Solid Wood Cabinets, Split Bedroom, Stone Counters, Thermostat, Walk-In Closet(s)
- Legal Description: TRADITIONS AT WEKIVA 52/60 LOT 48
- Levels: One
- Area Major: 32712 - Apopka
- Occupant Type: Vacant
- Parcel Number: 28-20-28-8724-00-480
- Possession: Close Of Escrow
- View: Trees/Woods
- Views: 16
- Zoning Code: R-1AA
Payment Calculator
- Principal & Interest -
- Property Tax $
- Home Insurance $
- HOA Fees $
- Monthly -
For a Fast & FREE Mortgage Pre-Approval Apply Now
Apply Now
 Apply Now
Apply NowNearby Subdivisions
.
Acreage & Unrec
Acreage And Unrec
Acuera Estates
Apopka Heights Rep 02
Apopka Ranches
Apopka Terrace
Arbor Rdg Ph 04 A B
Arbor Ridge Ph 1
Baileys Add
Bent Oak Ph 01
Bentley Woods
Bluegrass Estates
Bridle Path
Bridlewood
Carriage Hill
Chandler Estates
Clayton Estates
Cossroads At Kelly Park
Country Shire
Courtyards Ph 02
Crossroads At Kelly Park
Diamond Hill At Sweetwater Cou
Dominish Estates
Dream Lake Heights
Errol Club Villas 01
Errol Estate
Errol Golfside Village
Estates At Sweetwater Golf And
Fisher Plantation B D E
Foxborough
Glovers Sub
Golden Gem 50s
Golden Orchard
Hammocks At Rock Springs
Hillsidewekiva
Hilltop Estates
Kelly Park Hills
Kelly Park Hills South Ph 03
Kelly Park Hills South Ph 04
Lake Mccoy Oaks
Lake Todd Estates
Lakeshore/wekiva
Lakeshorewekiva
Laurel Oaks
Legacy Hills
Lexington Club Ph 02
Linkside Village At Errol Esta
Magnolia Woods At Errol Estate
Mt Plymouth Lakes Rep
None
Not On List
Nottingham Park
Oak Rdg Ph 2
Oak Ridge Sub
Oaks At Kelly Park
Oaks Summit Lake
Oaks/kelly Park Ph 1
Oaks/kelly Park Ph 2
Oakskelly Park Ph 1
Oakskelly Park Ph 2
Oakview
Orange County
Orchid Estates
Palmetto Rdg
Palms Sec 01
Palms Sec 03
Palms Sec 04
Park View Preserve Ph 1
Park View Reserve Phase 1
Parkside At Errol Estates Sub
Parkview Preserve
Pines Of Wekiva
Pines Of Wekiva Sec 1 Ph 1
Pines Wekiva Sec 01 Ph 02 Tr B
Pines Wekiva Sec 01 Ph 02 Tr D
Pines Wekiva Sec 03 Ph 02 Tr A
Pitman Estates
Plymouth Hills
Plymouth Landing Ph 02 49 20
Ponkan - Phils
Ponkan Pines
Ponkan Reserve South
Pros Ranch
Reagans Reserve 47/73
Reagans Reserve 4773
Rhetts Ridge
Rock Spgs Estates
Rock Spgs Homesites
Rock Spgs Park
Rock Spgs Rdg Ph Ivb
Rock Spgs Rdg Ph Va
Rock Spgs Rdg Ph Vb
Rock Spgs Rdg Ph Vi-a
Rock Spgs Rdg Ph Via
Rock Spgs Rdg Ph Vib
Rock Spgs Rdg Ph Viia
Rock Spgs Ridge Ph 01
Rock Spgs Ridge Ph 04a 51 137
Rock Springs Ridge
Rock Springs Ridge Ph 1
Rolling Oaks
San Sebastian Reserve
Sanctuary Golf Estates
Seasons At Summit Ridge
Spring Harbor
Spring Hollow
Stoneywood Ph 1
Stoneywood Ph 11
Stoneywood Ph Ii
Summerset
Sweetwater Country Club
Sweetwater Country Club Place
Sweetwater Country Club Sec B
Sweetwater Country Club Sec D
Sweetwater Country Clubles Cha
Sweetwater Park Village
Sweetwater West
Tanglewilde St
Traditions At Wekiva
Traditionswekiva
Vicks Landing Phase 2
Villa Capri
Vista Reserve Ph 2
Wekiva Preserve
Wekiva Ridge
Wekiva Run Ph I
Wekiva Run Ph I 01
Wekiva Run Ph Iia
Wekiva Run Ph Iib N
Wekiva Sec 02
Wekiva Sec 04
Wekiva Sec 05
Wekiva Section 3
Wekiva Spgs Estates
Wekiva Spgs Reserve Ph 02 4739
Wekiwa Glen Rep
Wekiwa Hills Second Add
Wekiwa Hills Second Addition
Winding Mdws
Winding Meadows
Windrose
Wolf Lake Ranch
Wolf Lk Ranch
Similar Properties

