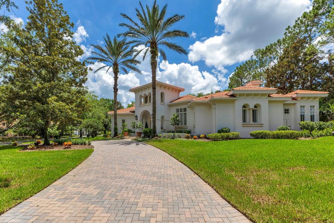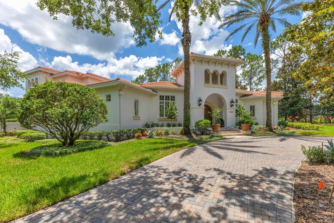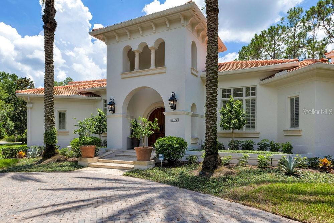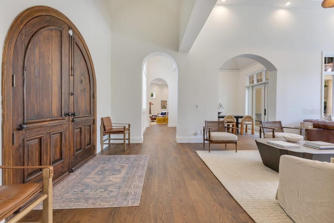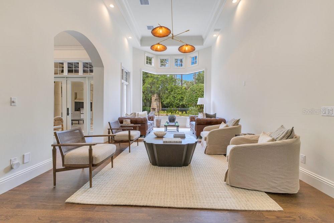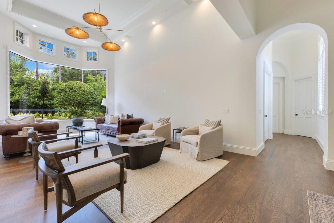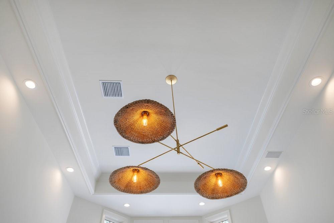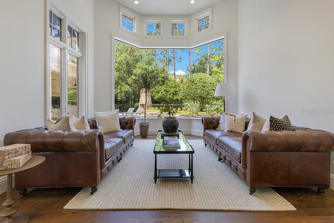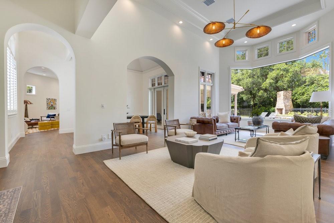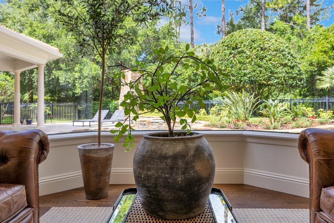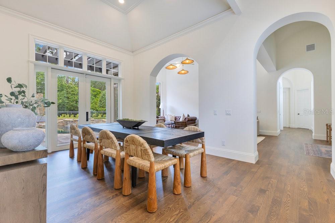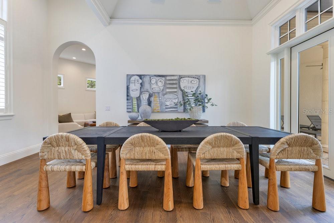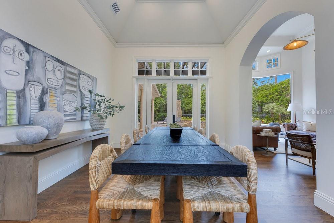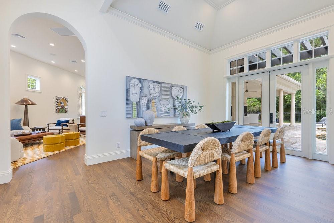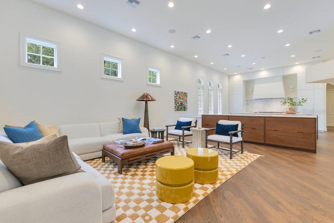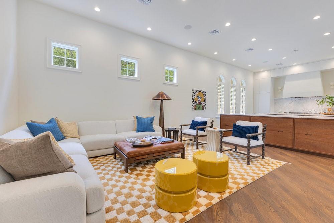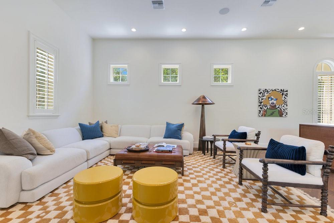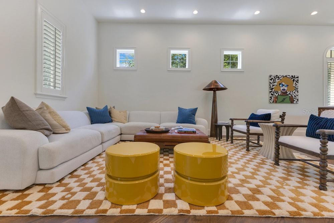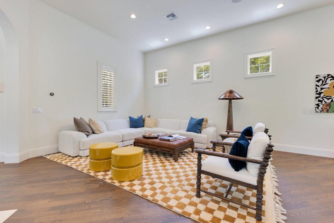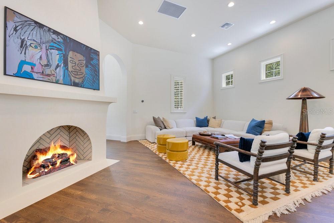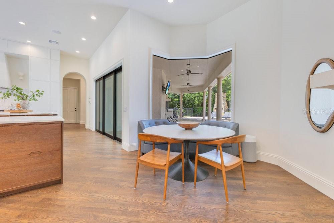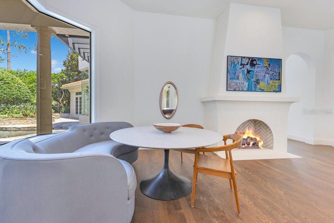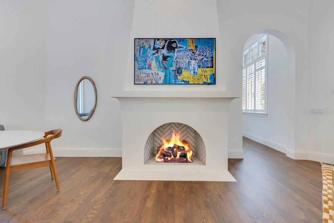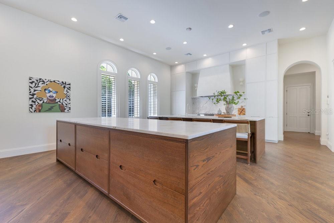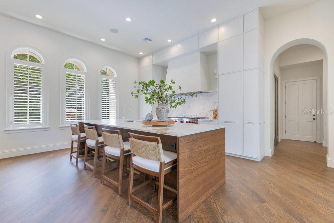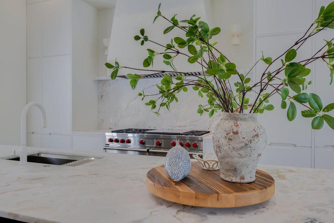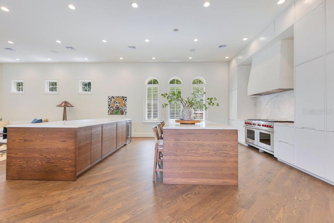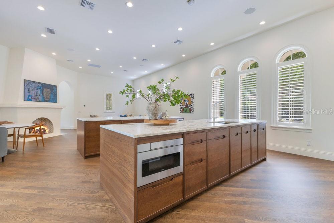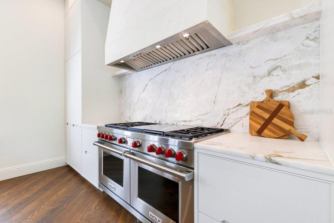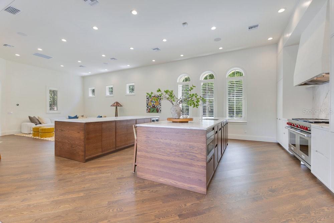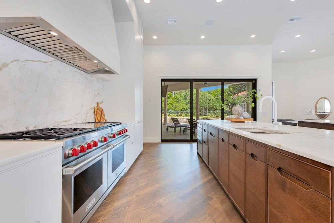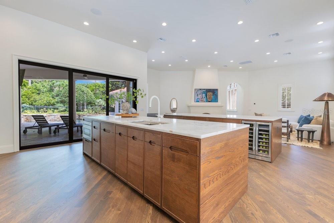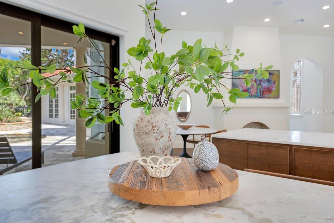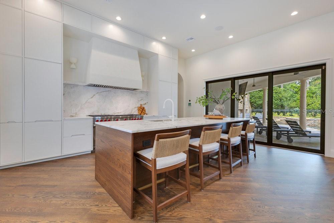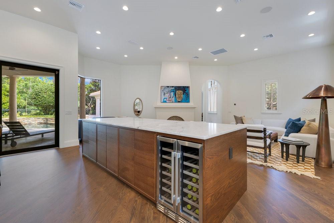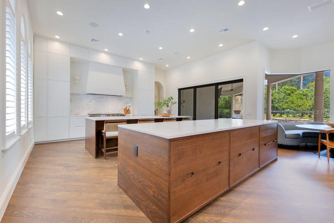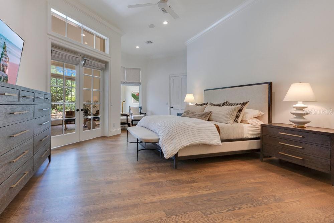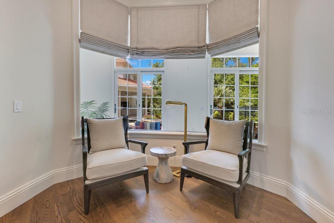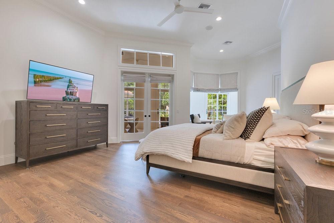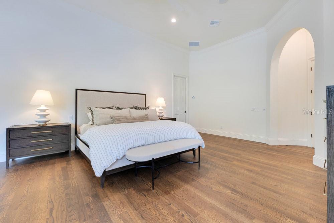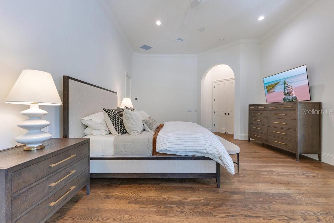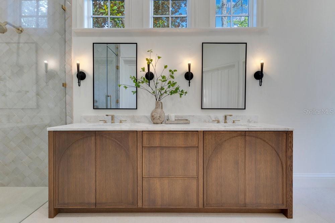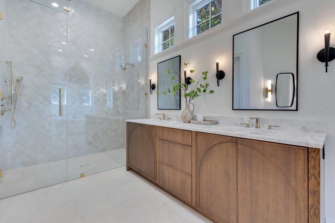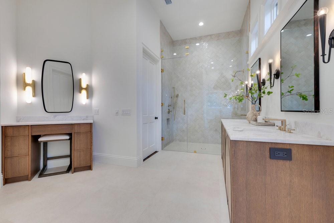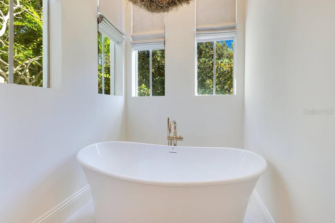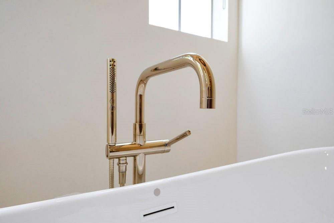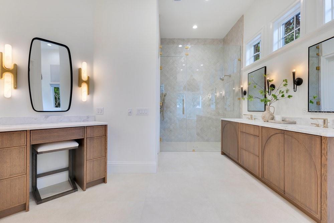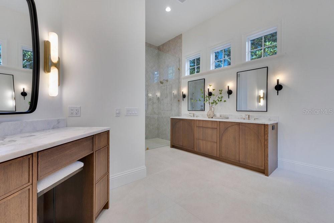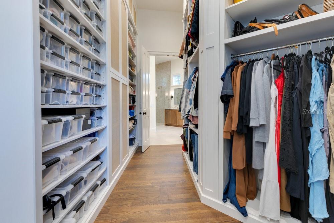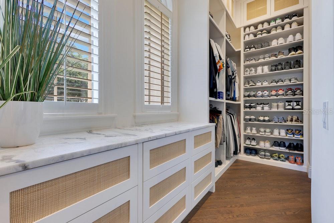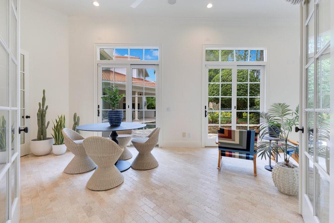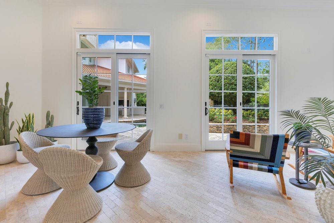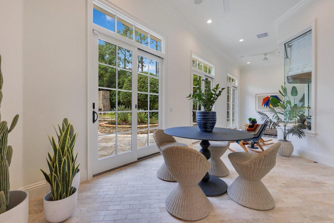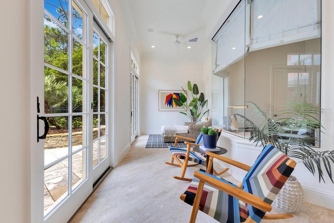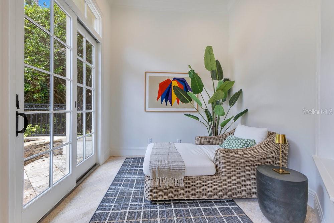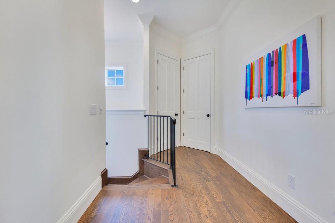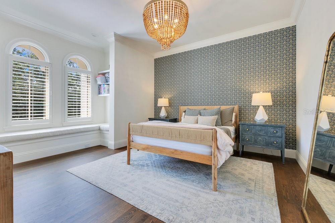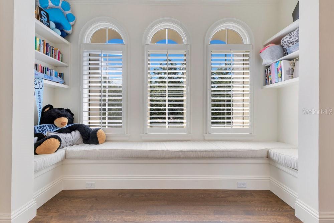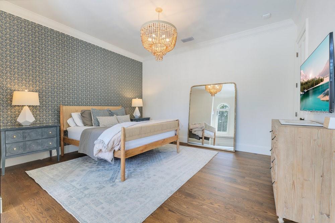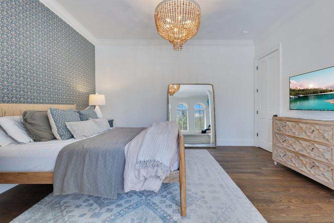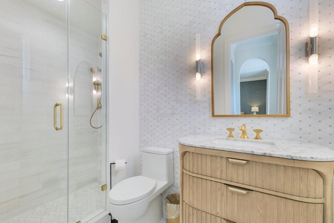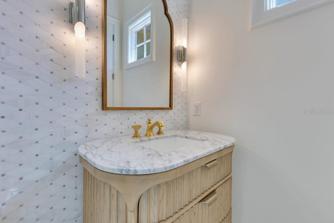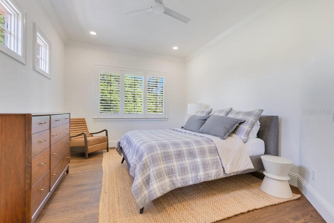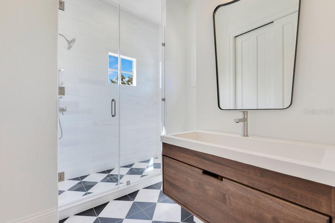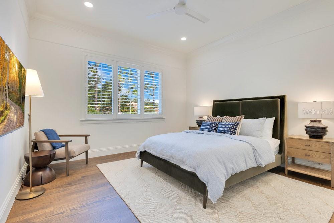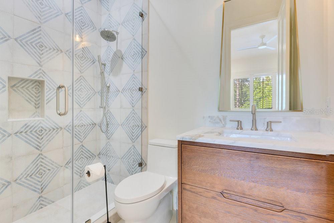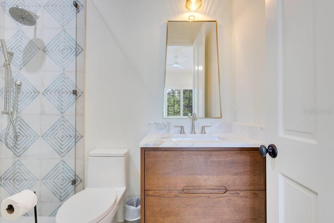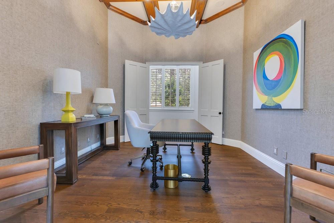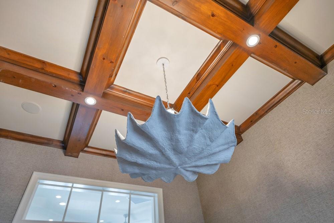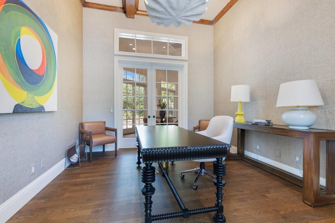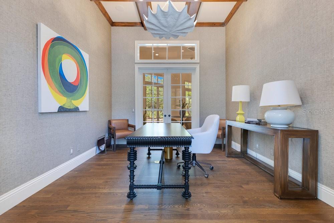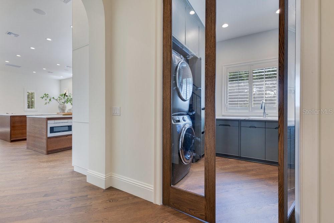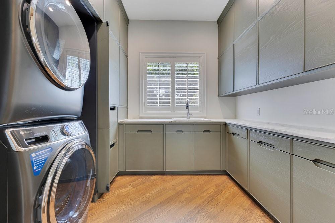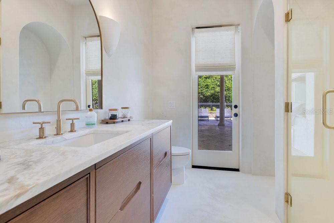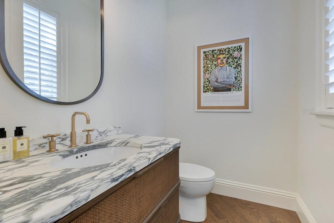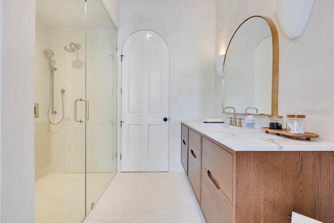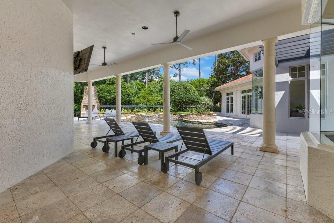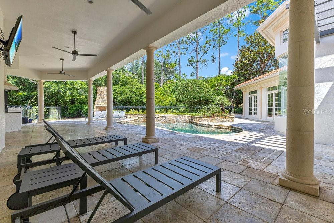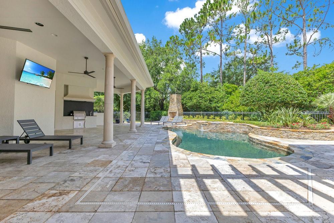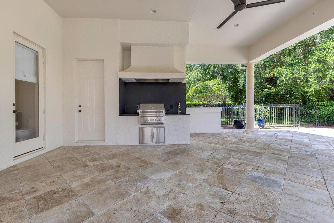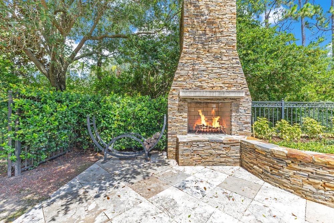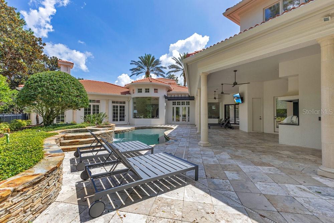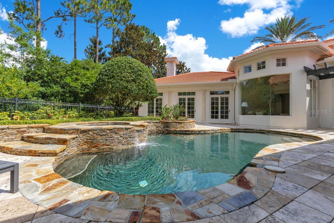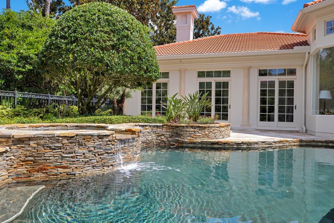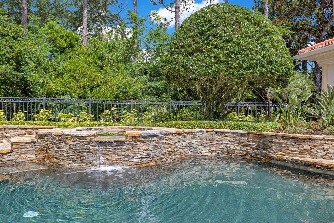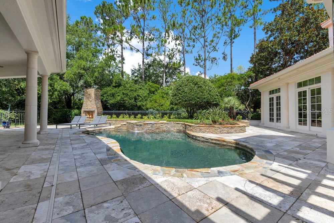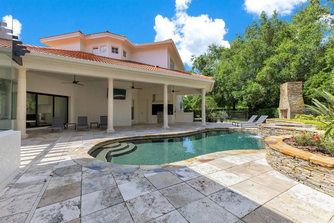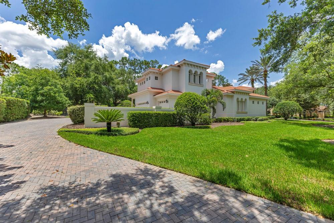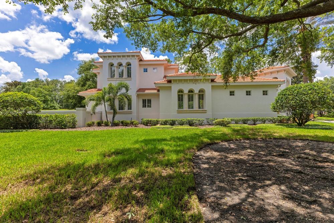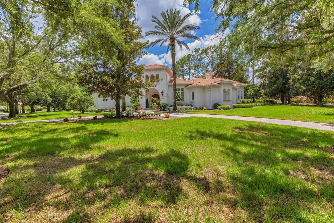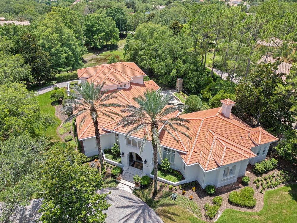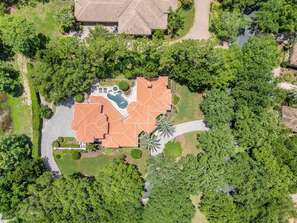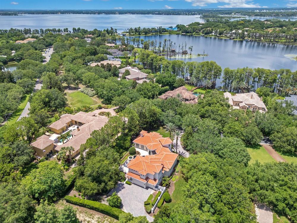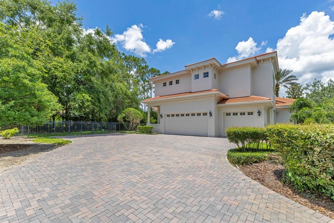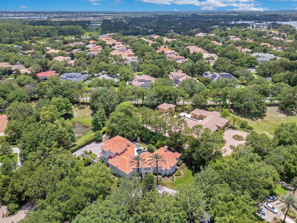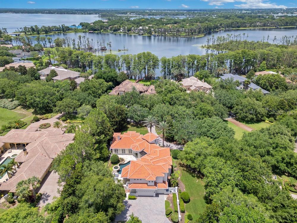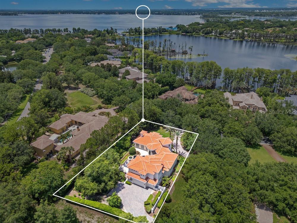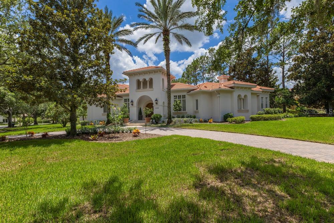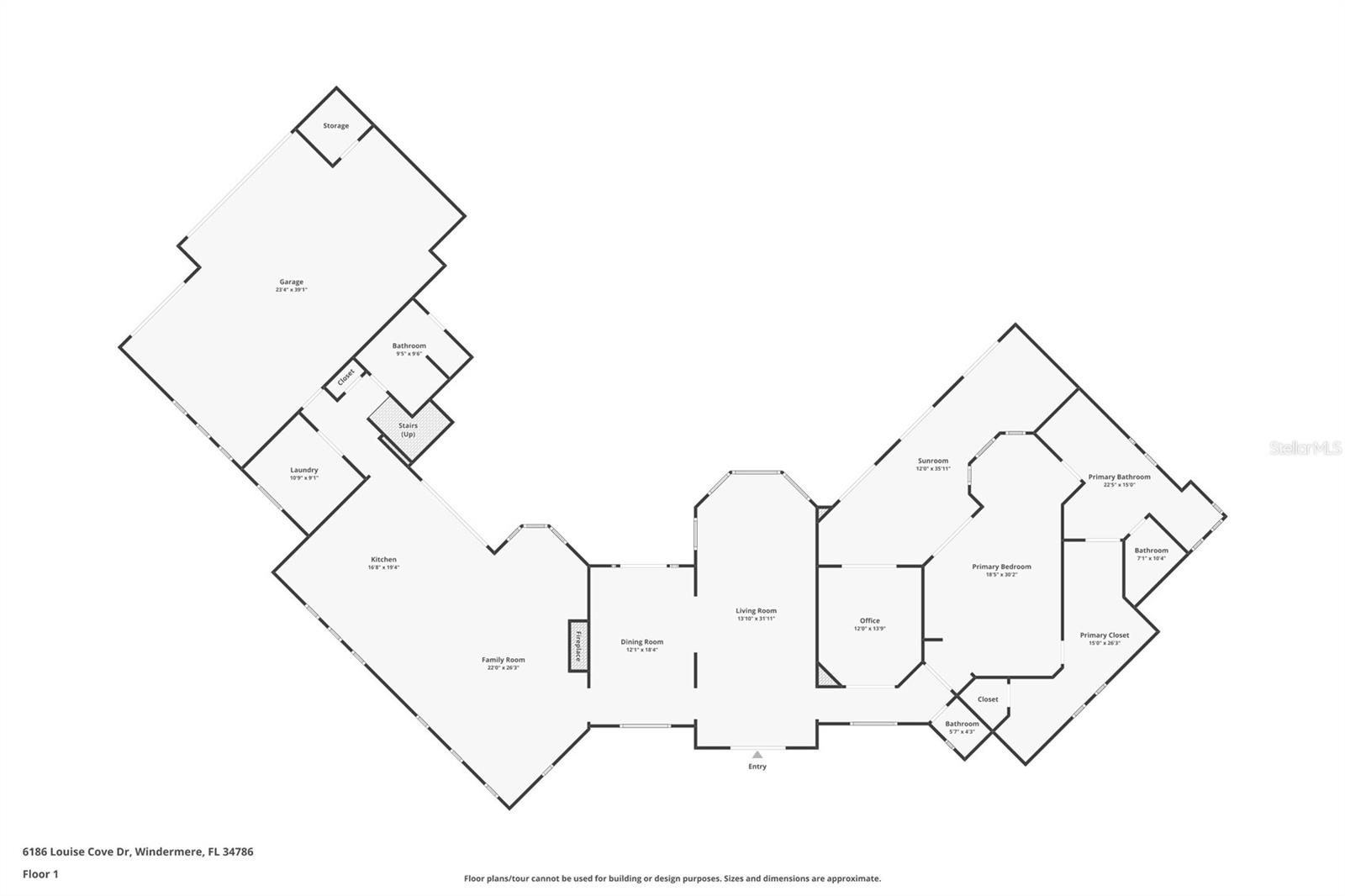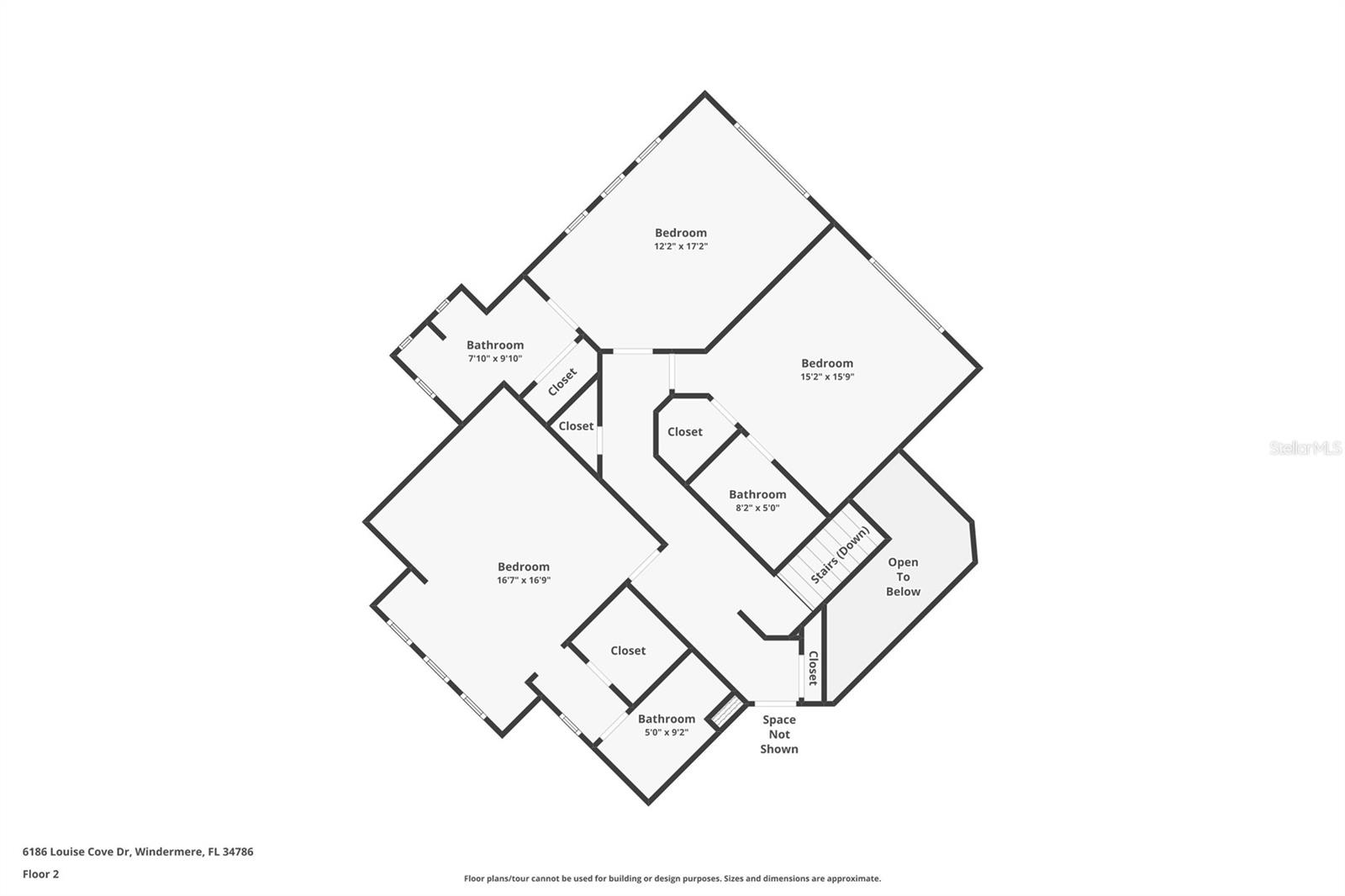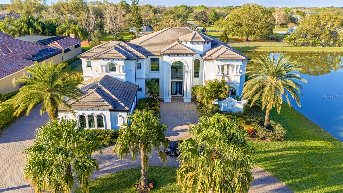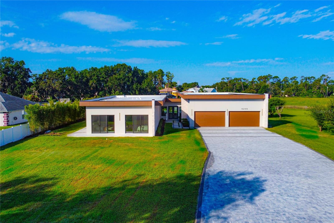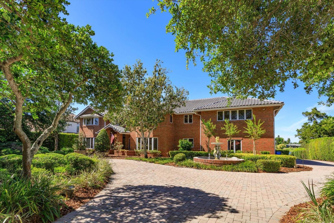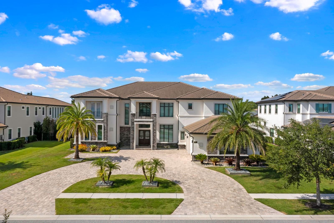6186 Louise Cove Drive, WINDERMERE, FL 34786
- MLS#: O6324115 ( Residential )
- Street Address: 6186 Louise Cove Drive
- Viewed: 12
- Price: $3,250,000
- Price sqft: $519
- Waterfront: No
- Year Built: 2002
- Bldg sqft: 6261
- Bedrooms: 4
- Total Baths: 6
- Full Baths: 5
- 1/2 Baths: 1
- Garage / Parking Spaces: 3
- Days On Market: 33
- Additional Information
- Geolocation: 28.4734 / -81.5408
- County: ORANGE
- City: WINDERMERE
- Zipcode: 34786
- Subdivision: Isleworth
- Elementary School: Windermere Elem
- Middle School: Bridgewater Middle
- High School: Windermere High School
- Provided by: THE SIMON SIMAAN GROUP
- Contact: Simon Simaan
- 407-558-1396

- DMCA Notice
-
DescriptionA Masterpiece of Design in Isleworth 6186 Louise Cove Drive. Stunning, design magazine worthy residence nestled behind the exclusive 24 hour guard gated community of Isleworth, one of Central Floridas most prestigious neighborhoods. This exquisite estate sits on a spacious 0.75 acre corner lot, surrounded by mature landscaping and a stately circular driveway that sets the tone for the luxury that awaits inside. No expense was spared in the recent $1 million designer remodel, which brought in California based interior designers to source the finest materials from around the globe. Step through grand arched solid wood double doors into a soaring foyer where 16 foot ceilings and imported white French oak floors flow throughout the home. Walls were meticulously finished to level 5 smoothness a testament to the craftsmanship and attention to detail throughout. Designed for both entertaining and everyday living, the open concept family room centers around a venetian plaster fireplace and effortlessly flows into a show stopping double island kitchen. Imported German cabinetry is complemented by one piece quartzite slabs and backsplash, while high end appliances include a 6 burner Wolf range with double ovens, a paneled Thermador refrigerator & freezer, venetian plastered hood, beverage fridge, and under counter microwave are all seamlessly integrated for a refined look. Retreat to the expansive primary suite, where comfort meets luxury. Enjoy access to a private study, Florida room, and a spa inspired bathroom featuring a stand alone soaking tub, oversized glass shower with handmade 4x4 Moroccan tile, French brass fixtures, and custom lighting. Primary suite also features a spacious walk in closet offering custom built ins, providing both elegance and functionality. The homes Santorini inspired full pool bath is a work of art in itself, with artisan stucco finishes adorning every surface. Each secondary bedroom is an en suite, with marble or handcrafted tile finishes and ample closet space. Outdoors, your private fenced backyard oasis features a heated pool & spa, covered summer kitchen, and expansive lanai, perfect for enjoying Floridas year round sunshine. Additional highlights include a whole house generator, tankless water heaters, four AC units, and a designer laundry room with imported German cabinetry. Live minutes from world class attractions, dining, and elite schools, yet enjoy the serenity and security of one of the regions most sought after enclaves.
Property Location and Similar Properties
Features
Building and Construction
- Builder Name: Pellegrini Homes
- Covered Spaces: 0.00
- Exterior Features: Balcony, French Doors, Lighting, Outdoor Grill, Outdoor Kitchen, Rain Gutters, Sprinkler Metered
- Fencing: Fenced
- Flooring: Tile, Wood
- Living Area: 4849.00
- Other Structures: Outdoor Kitchen
- Roof: Tile
Land Information
- Lot Features: Corner Lot, In County, Near Golf Course, Paved, Private
School Information
- High School: Windermere High School
- Middle School: Bridgewater Middle
- School Elementary: Windermere Elem
Garage and Parking
- Garage Spaces: 3.00
- Open Parking Spaces: 0.00
- Parking Features: Circular Driveway, Garage Door Opener, Garage Faces Side, Golf Cart Parking
Eco-Communities
- Pool Features: Gunite, Heated, In Ground, Lighting, Outside Bath Access, Tile
- Water Source: Public
Utilities
- Carport Spaces: 0.00
- Cooling: Central Air, Zoned
- Heating: Central, Electric, Zoned
- Pets Allowed: Yes
- Sewer: Septic Tank
- Utilities: BB/HS Internet Available, Cable Available, Electricity Connected, Natural Gas Connected, Public, Sprinkler Meter, Underground Utilities
Amenities
- Association Amenities: Gated, Security
Finance and Tax Information
- Home Owners Association Fee Includes: Guard - 24 Hour, Escrow Reserves Fund, Management, Private Road, Security
- Home Owners Association Fee: 3129.00
- Insurance Expense: 0.00
- Net Operating Income: 0.00
- Other Expense: 0.00
- Tax Year: 2024
Other Features
- Appliances: Bar Fridge, Built-In Oven, Dishwasher, Disposal, Dryer, Electric Water Heater, Freezer, Microwave, Range, Range Hood, Refrigerator, Washer
- Association Name: Dan O'Connell
- Association Phone: 407-909-2071
- Country: US
- Furnished: Unfurnished
- Interior Features: Built-in Features, Ceiling Fans(s), Central Vaccum, Coffered Ceiling(s), Crown Molding, Eat-in Kitchen, High Ceilings, Kitchen/Family Room Combo, Primary Bedroom Main Floor, Solid Wood Cabinets, Thermostat, Walk-In Closet(s), Wet Bar, Window Treatments
- Legal Description: ISLEWORTH WEST 41/24 LOT 30
- Levels: Two
- Area Major: 34786 - Windermere
- Occupant Type: Owner
- Parcel Number: 20-23-28-3908-00-300
- Style: Custom, Mediterranean
- Views: 12
- Zoning Code: P-D
Payment Calculator
- Principal & Interest -
- Property Tax $
- Home Insurance $
- HOA Fees $
- Monthly -
For a Fast & FREE Mortgage Pre-Approval Apply Now
Apply Now
 Apply Now
Apply NowNearby Subdivisions
Aladar On Lake Butler
Ashlin Fark Ph 2
Ashlin Park Ph 1
Bellaria
Belmere Village
Belmere Village G2 48 65
Belmere Village G5
Butler Bay
Butler Ridge
Casa Del Lago Rep
Casabella
Casabella Ph 2
Chaine Du Lac
Creeks Run
Down Acres Estates
Down Point Sub
Down Point Subdivision
Downs Cove Camp Sites
Edens Hammock
Enclave
Enclave/berkshire Park B G H I
Enclaveberkshire Park B G H I
Estates At Lake Clarice
Farms
Glenmuir
Glenmuir 48 39
Glenmuir Ut 02 51 42
Gotha Town
Isleworth
Keene's Pointe
Keenes Pointe
Keenes Pointe 46104
Lake Burden South Ph 2
Lake Burden South Ph I
Lake Butler Estates
Lake Cresent Reserve
Lake Down Cove
Lake Hancock Shores
Lake Roper Pointe
Lake Sawyer South Ph 01
Lake Sawyer South Phase 4
Lakes
Lakes Windermere Ph 01 49 108
Lakeside Villas
Lakeswindermere Ph 02a
Lakeswindermere Ph 04
Lakeswindermere Ph 3
Lakeswindermerepeachtree
Landings At Lake Sawyer
Metcalf Park Rep
Not On The List
Other
Oxford Moor 4730
Palms At Windermere
Peachtree Park
Preston Square
Providence
Reserve At Belmere
Reserve At Belmere Ph 02 48 14
Reserve At Belmere Ph 03 51 01
Reserve At Lake Butler
Reserve At Lake Butler Sound
Reserve At Lake Butler Sound 4
Reservebelmere Ph 04
Sanctuarylkswindermere
Sawyer Shores Sub
Silver Woods
Silver Woods Ph 01
Silver Woods Ph 3
Summerport Beach
Summerport Horizon West
Summerport Ph 02
Summerport Ph 03
Sunset Bay
Tildens Grove
Tildens Grove Ph 01 4765
Town Of Windermere
Tuscany Ridge 50 141
Waterstone
Waterstone A D E F G H J L
Wauseon Ridge
West Lake Butler Estates
Westover Club Ph 02 47/71
Westover Club Ph 02 4771
Westside Village
Whitney Isles Belmere Ph 02
Whitney Isles At Belmere
Whitney Islesbelmere Ph 02
Wickham Park
Willows At Lake Rhea Ph 01
Windermere
Windermere Isle
Windermere Isle Ph 2
Windermere Lndgs Ph 02
Windermere Reserve
Windermere Sound
Windermere Terrace
Windermere Town
Windermere Town Rep
Windermere Trails Ph 3b
Windermere Trails Phase 1b
Windermere Trls Ph 1b
Windermere Trls Ph 1c
Windermere Trls Ph 3a
Windermere Trls Ph 3b
Windermere Trls Ph 4b
Windermere Trls Ph 5b
Windermere Trls Ph Ia
Windsor Hill
Windstone
Similar Properties

