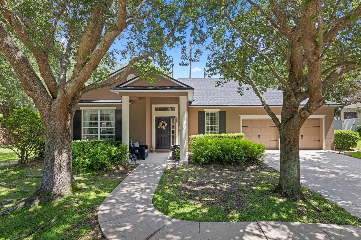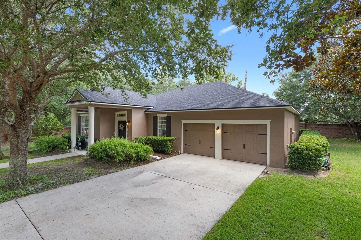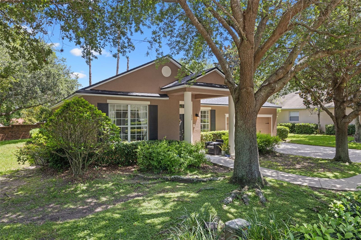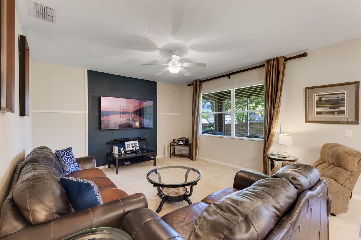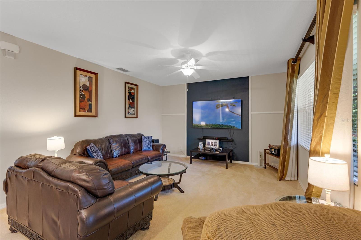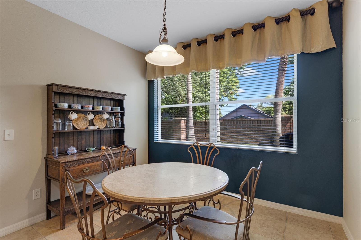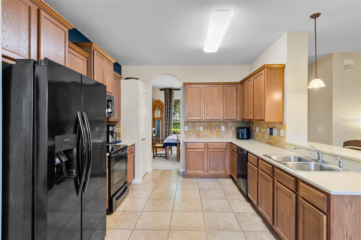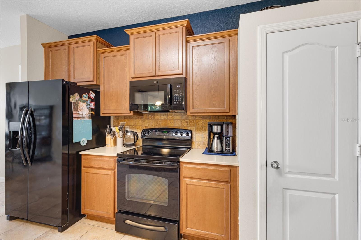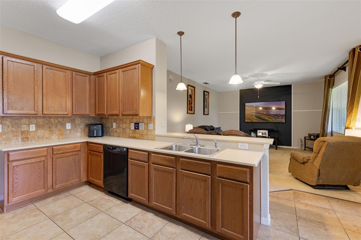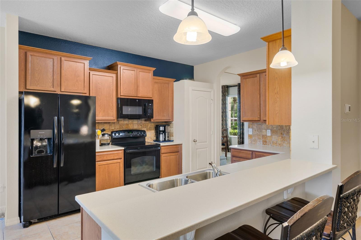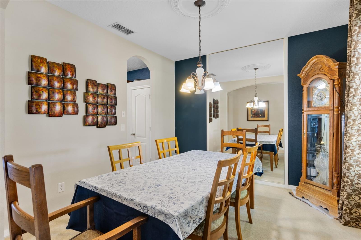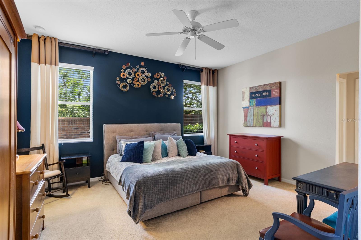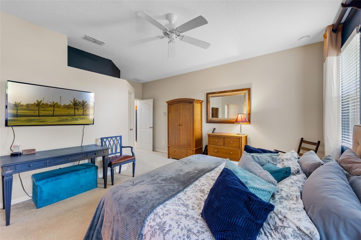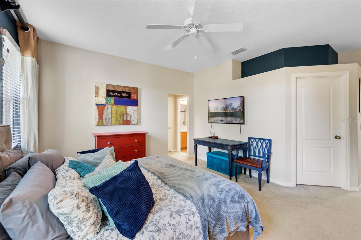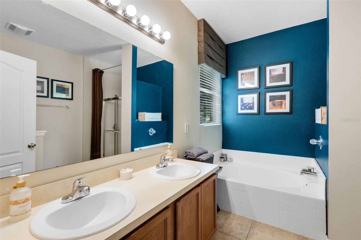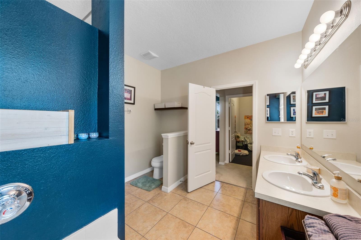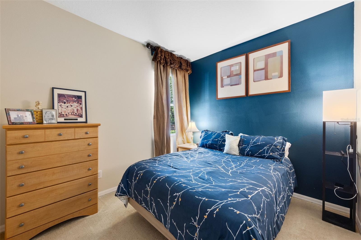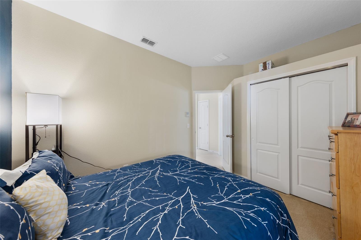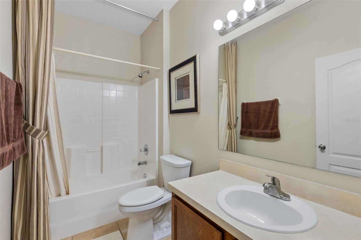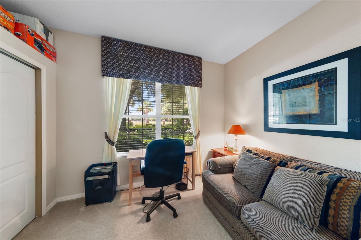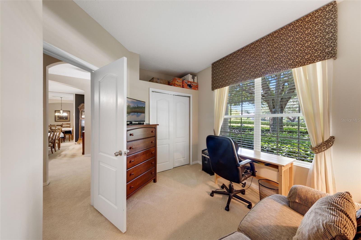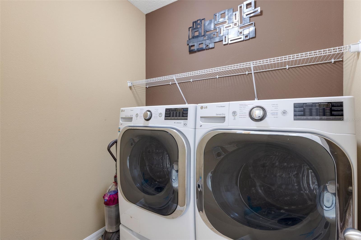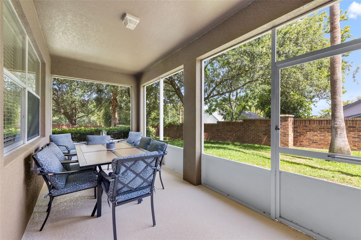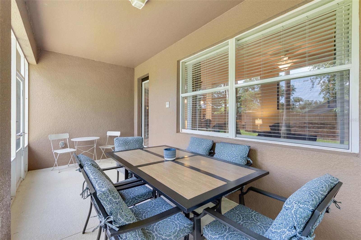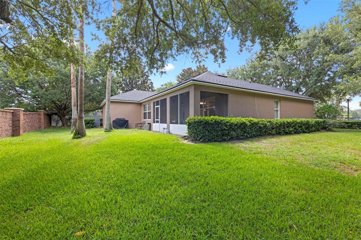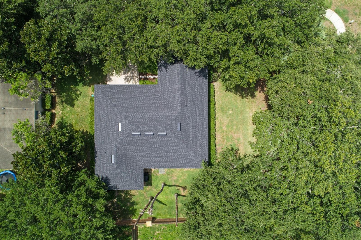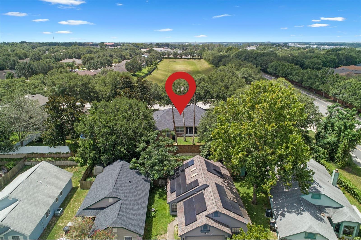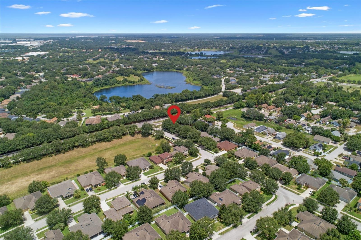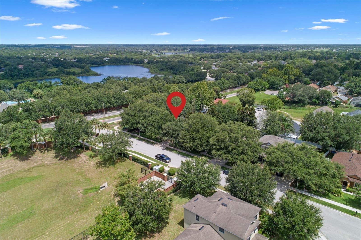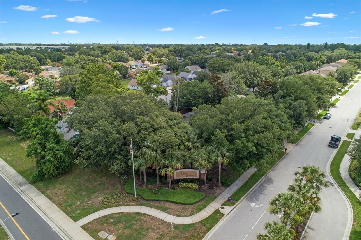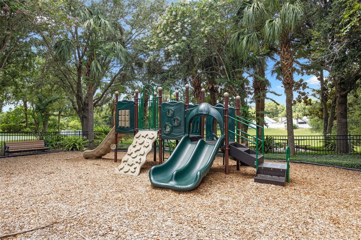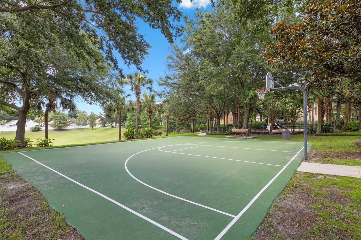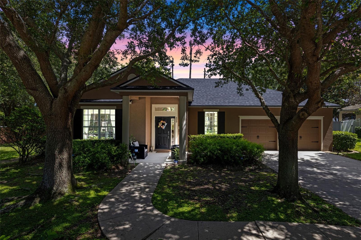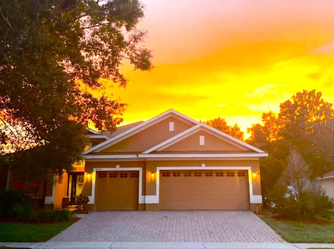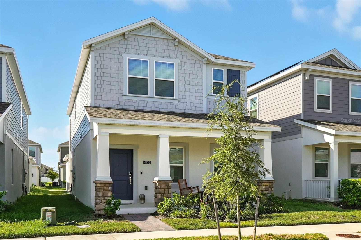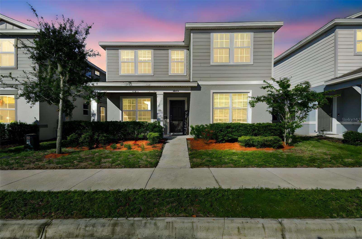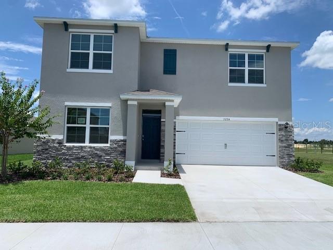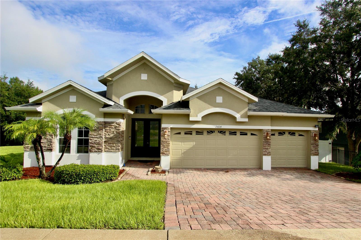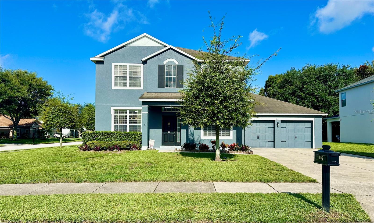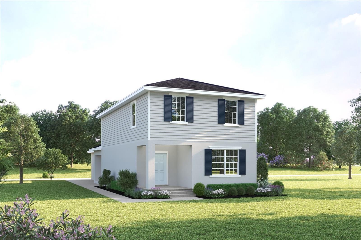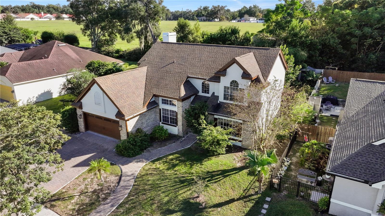629 Mary Paula Drive, APOPKA, FL 32712
- MLS#: O6323977 ( Residential )
- Street Address: 629 Mary Paula Drive
- Viewed: 90
- Price: $420,000
- Price sqft: $159
- Waterfront: No
- Year Built: 2007
- Bldg sqft: 2638
- Bedrooms: 3
- Total Baths: 2
- Full Baths: 2
- Garage / Parking Spaces: 2
- Days On Market: 149
- Additional Information
- Geolocation: 28.6886 / -81.5254
- County: ORANGE
- City: APOPKA
- Zipcode: 32712
- Subdivision: Clayton Estates
- Elementary School: Apopka Elem
- Middle School: Apopka Middle
- High School: Apopka High
- Provided by: RE/MAX TOWN & COUNTRY REALTY
- Contact: Dominick Florio
- 407-695-2066

- DMCA Notice
-
DescriptionWelcome to this beautifully updated 3 bedroom, 2 bathroom home in the desirable Clayton Estates community, right in the heart of Apopka! With a NEW roof (2025), NEW A/C (2023), and fresh interior and exterior paint (2025), this move in ready home offers peace of mind and timeless appeal. Step inside to find a spacious, functional layout featuring separate living and dining areas, a split floor plan, and a kitchen loaded with cabinet storage and a walk in pantryperfect for everyday living and entertaining. The private primary suite boasts a walk in closet, dual vanities, and a large soaking tub for ultimate relaxation. Two additional generously sized bedrooms and a full laundry room offer extra convenience. Enjoy the outdoors on your screened in back porch overlooking mature landscaping that provides natural privacy with no neighbors to the front or left side of the home. Community perks include a brand new playground and a recently resurfaced basketball court (Summer 2024). Conveniently located near parks, shopping, top rated schools, Wekiva Springs, Rock Springs, and with easy access to 451, 429, 414, and the Florida Turnpikethis home truly has it all. Dont miss your chance to own this beautiful Apopka gemschedule your private showing today!
Property Location and Similar Properties
Features
Building and Construction
- Covered Spaces: 0.00
- Exterior Features: Lighting, Private Mailbox, Sidewalk
- Flooring: Carpet, Tile
- Living Area: 1899.00
- Roof: Shingle
School Information
- High School: Apopka High
- Middle School: Apopka Middle
- School Elementary: Apopka Elem
Garage and Parking
- Garage Spaces: 2.00
- Open Parking Spaces: 0.00
Eco-Communities
- Water Source: Public
Utilities
- Carport Spaces: 0.00
- Cooling: Central Air
- Heating: Central, Electric
- Pets Allowed: Yes
- Sewer: Public Sewer
- Utilities: Cable Available, Electricity Connected, Public, Water Connected
Finance and Tax Information
- Home Owners Association Fee: 800.00
- Insurance Expense: 0.00
- Net Operating Income: 0.00
- Other Expense: 0.00
- Tax Year: 2024
Other Features
- Appliances: Dishwasher, Microwave, Range, Refrigerator
- Association Name: Artemis Lifestyle
- Association Phone: 407-705-2190
- Country: US
- Interior Features: Ceiling Fans(s), Eat-in Kitchen, Primary Bedroom Main Floor, Split Bedroom, Walk-In Closet(s)
- Legal Description: CLAYTON ESTATES 68/23 LOT 1
- Levels: One
- Area Major: 32712 - Apopka
- Occupant Type: Owner
- Parcel Number: 04-21-28-1372-00-010
- Views: 90
- Zoning Code: RTF
Payment Calculator
- Principal & Interest -
- Property Tax $
- Home Insurance $
- HOA Fees $
- Monthly -
For a Fast & FREE Mortgage Pre-Approval Apply Now
Apply Now
 Apply Now
Apply NowNearby Subdivisions
.
Acuera Estates
Alexandria Place I
Apopka Ranches
Apopka Terrace
Apopka Terrace First Add
Arbor Rdg Ph 01 B
Arbor Rdg Ph 02 D
Arbor Ridge Ph 1
Ariane Hills Sub
Baileys Add
Bluegrass Estates
Cambridge Commons
Carlton Oaks
Carriage Hill
Chandler Estates
Chelsea Ridge
Clayton Estates
Country Shire
Courtyards Ph 02
Crossroads At Kelly Park
Deer Lake Run
Diamond Hill At Sweetwater Cou
Errol Club Villas
Errol Club Villas 01
Errol Estate
Errol Golfside Village
Errol Hills Village
Errol Place
Estateswekiva
Golden Gem 50s
Golden Gem Rural
Golden Orchard
Hammock At Rock Springs
Hamrick Estates
Hilltop Estates
Lake Mc Coy Forest
Lake Standish Heights
Lakeshore/wekiva
Lakeshorewekiva
Laurel Oaks
Legacy Hills
Lexington Club
Lexington Club Ph 02
Linkside Village At Errol Esta
Magnolia Oaks Ridge
Magnolia Woods At Errol Estate
Martin Place Ph 02
Muirfield Estate
None
Not On List
Nottingham Park
Oak Hill Reserve Ph 01
Oak Rdg Ph 2
Oak Ridge Sub
Oaks At Kelly Park
Oaks Summit Lake
Oakskelly Park Ph 2
Oakview
Orange County
Orchid Estates
Palmetto Rdg
Palms Sec 02
Palms Sec 03
Park View Preserve Ph 1
Park View Reserve Phase 1
Parkside At Errol Estates Sub
Parkview Preserve
Parkview Wekiva 4496
Pines Of Wekiva Sec 1 Ph 1
Pines Wekiva Sec 01 Ph 02 Tr B
Pines Wekiva Sec 01 Ph 02 Tr D
Pines Wekiva Sec 04 Ph 01 Tr E
Pitman Estates
Plymouth Hills
Plymouth Landing Ph 02 49 20
Ponkan Pines
Ponkan Reserve South
Rock Spgs Homesites
Rock Spgs Park
Rock Spgs Rdg Ph Ivb
Rock Spgs Rdg Ph Vb
Rock Spgs Rdg Ph Via
Rock Spgs Rdg Ph Vib
Rock Spgs Ridge Ph 01
Rock Spgs Ridge Ph 02
Rock Spgs Ridge Ph 03 473
Rock Spgs Ridge Ph 04a 51 137
Rock Springs Ridge
Rock Springs Ridge Ph 01
Rolling Oaks
San Sebastian Reserve
Sanctuary Golf Estates
Seasons At Summit Ridge
Shamrock Square First Add
Spring Harbor
Spring Ridge Ph 03 4361
Spring Ridge Ph 3 Ut
Stoneywood Ph 1
Stoneywood Ph 11
Stoneywood Ph Ii
Stoneywooderrol Estate
Sweetwater Country Club
Sweetwater Country Club Ph 02
Tanglewilde St
The Valley
Traditionswekiva
Valeview
Vicks Landing
Vicks Landing Phase 2
Vista Reserve Phase 2
Wekiva
Wekiva Landing Sub
Wekiva Ridge
Wekiva Run Ph I 01
Wekiva Run Ph Iia
Wekiva Run Ph Iiia
Wekiva Sec 03
Wekiva Sec 04
Wekiva Sec 05
Wekiva Spgs Estates
Wekiwa Glen Replat
Wekiwa Hills First Add
Wekiwa Hills Second Add
Wekiwa Hills Second Addition
Wekiwa Woods Ph 01
Willow Run
Winding Mdws
Winding Meadows
Windrose
Wolf Lake Ranch
Wolf Lk Ranch
Similar Properties

