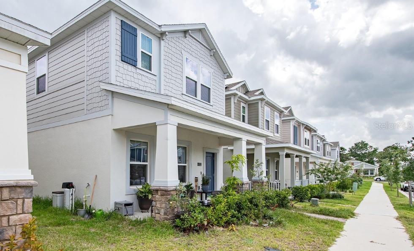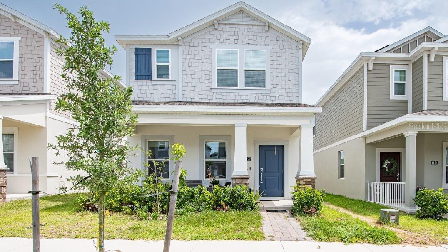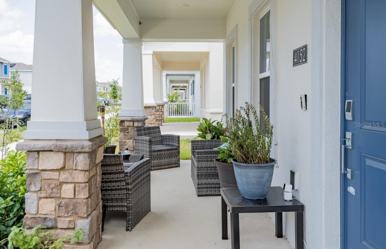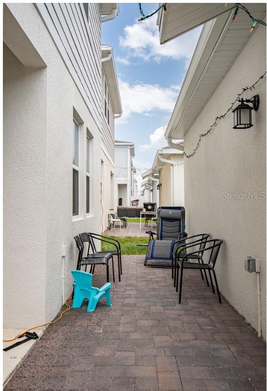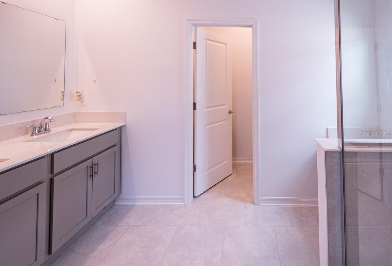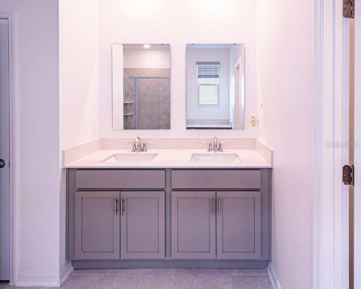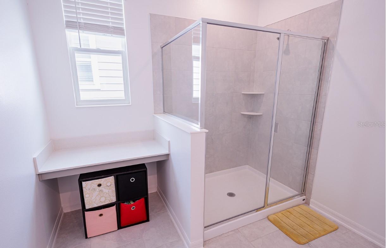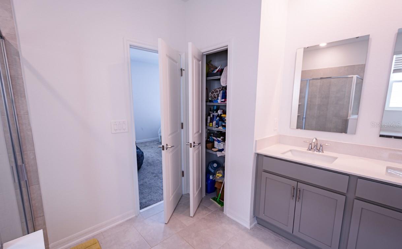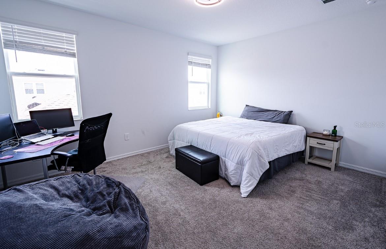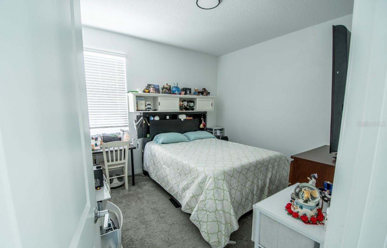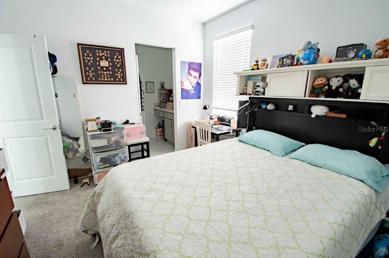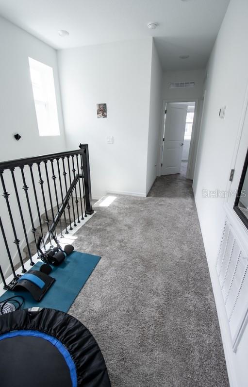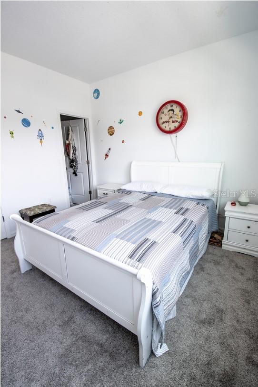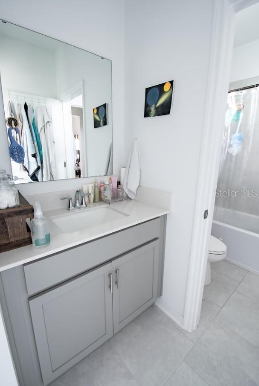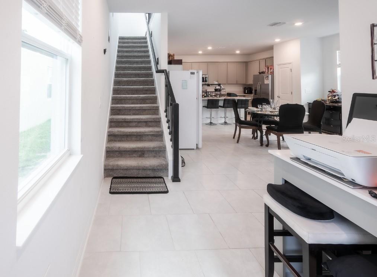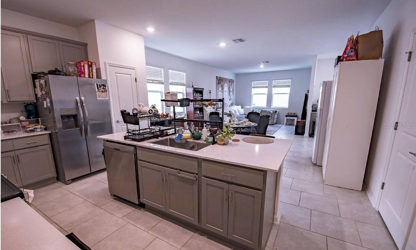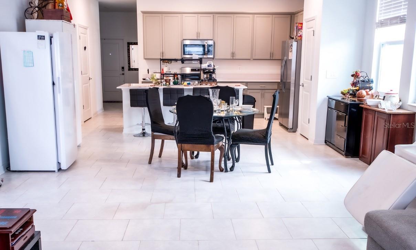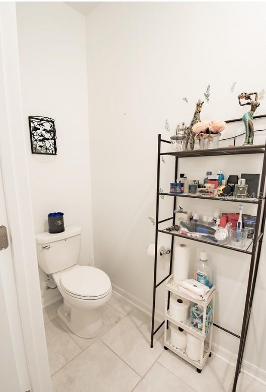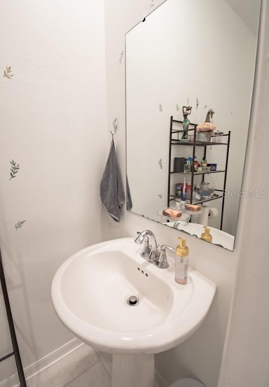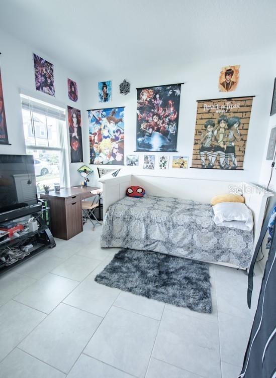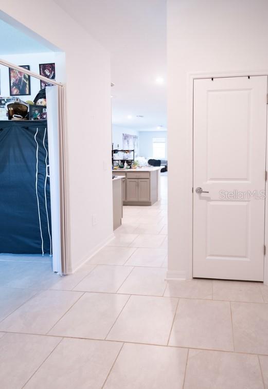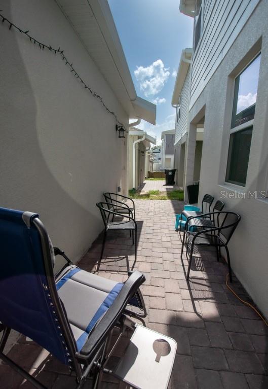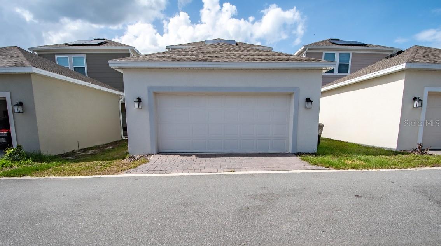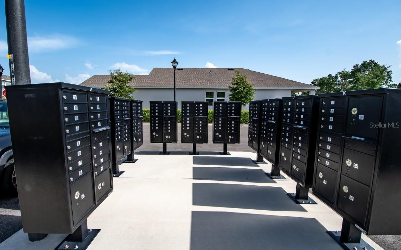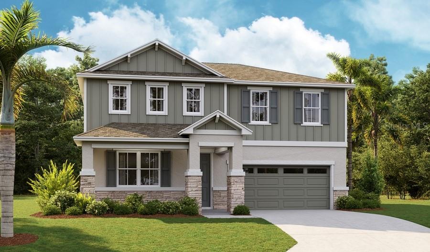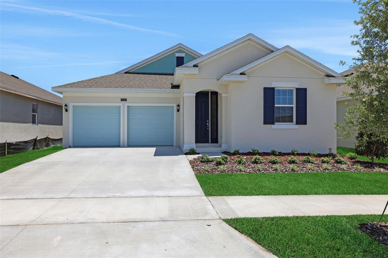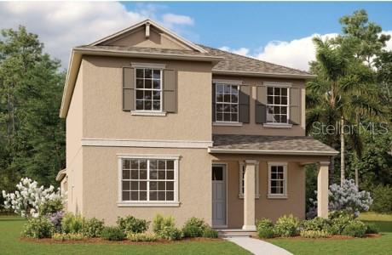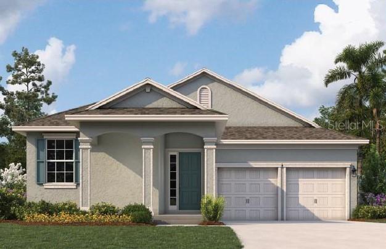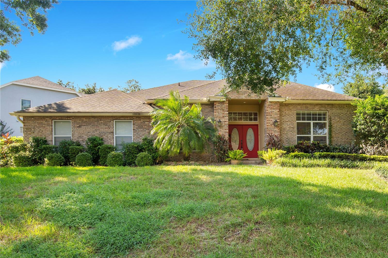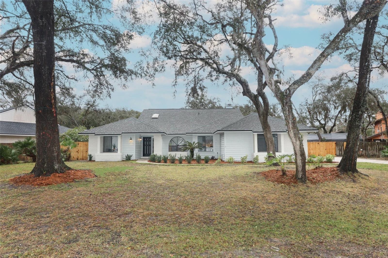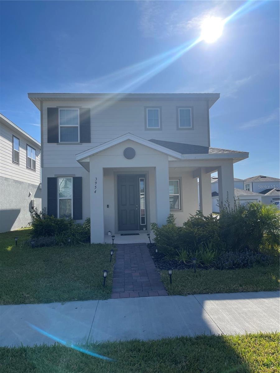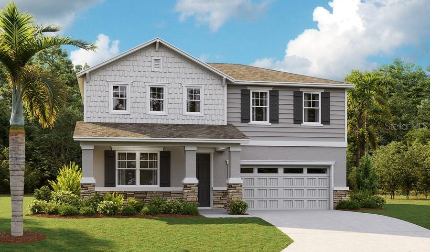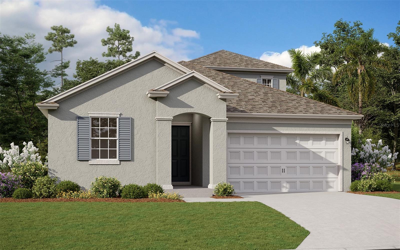4152 Pino Street, APOPKA, FL 32712
- MLS#: O6323717 ( Residential )
- Street Address: 4152 Pino Street
- Viewed: 25
- Price: $460,000
- Price sqft: $217
- Waterfront: No
- Year Built: 2024
- Bldg sqft: 2120
- Bedrooms: 3
- Total Baths: 3
- Full Baths: 2
- 1/2 Baths: 1
- Garage / Parking Spaces: 2
- Days On Market: 38
- Additional Information
- Geolocation: 28.7505 / -81.5791
- County: ORANGE
- City: APOPKA
- Zipcode: 32712
- Subdivision: Golden Orchard
- Provided by: LIFESTYLE INTERNATIONAL REALTY
- Contact: Joshua Torres
- 305-809-8085

- DMCA Notice
-
DescriptionWelcome to this stunning newly built single family home, completed in 2024, where contemporary design and thoughtful details come together both comfort and sophistication. Featuring 3 spacious bedrooms, a versatile den, 2.5 well appointed bathrooms, and a 2 car garage, this residence is perfectly crafted for modern living. Step inside to a light filled, open concept layout that exudes warmth and elegance. High ceilings, expansive windows, and stylish finishes create an inviting atmosphere throughout the home. The gourmet kitchen serves as the heart of the home, boasting sleek countertops, ample cabinetry, and a seamless flow into the living and dining areasideal for entertaining or relaxed family gatherings. The luxurious primary suite offers a peaceful retreat, complete with a generous walk in closet and a beautifully designed en suite bathroom featuring dual vanities and a glass enclosed shower. Two additional bedrooms provide comfort and privacy for family or guests, while the flexible den offers the perfect space for a home office, gym, or playroom. Built with energy efficiency in mind, this home is equipped with solar panels, helping reduce utility costs and environmental impact while offering a forward thinking lifestyle. Additional modern features and finishes throughout the home ensure both beauty and functionality in every detail. Ideally located near top rated schools, shopping, dining, and major conveniences, this property combines the ease of a central location with the tranquility of a thoughtfully designed interior. Experience the perfect blend of modern elegance and everyday practicality in this exceptional 2024 built residence ready for you to move in and make it your own.
Property Location and Similar Properties
Features
Building and Construction
- Covered Spaces: 0.00
- Flooring: Carpet, Tile
- Living Area: 2120.00
- Roof: Shingle
Garage and Parking
- Garage Spaces: 2.00
- Open Parking Spaces: 0.00
Eco-Communities
- Water Source: Public
Utilities
- Carport Spaces: 0.00
- Cooling: Central Air
- Heating: Central
- Pets Allowed: Yes
- Sewer: Private Sewer
- Utilities: Public
Finance and Tax Information
- Home Owners Association Fee: 100.00
- Insurance Expense: 0.00
- Net Operating Income: 0.00
- Other Expense: 0.00
- Tax Year: 2024
Other Features
- Appliances: Dishwasher, Dryer, Range, Refrigerator
- Association Name: Sentry
- Country: US
- Interior Features: Ceiling Fans(s), Thermostat, Walk-In Closet(s)
- Legal Description: GOLDEN ORCHARD 108/116 LOT 138
- Levels: Two
- Area Major: 32712 - Apopka
- Occupant Type: Owner
- Parcel Number: 14-20-27-3090-01-380
- Views: 25
- Zoning Code: MU-T
Payment Calculator
- Principal & Interest -
- Property Tax $
- Home Insurance $
- HOA Fees $
- Monthly -
For a Fast & FREE Mortgage Pre-Approval Apply Now
Apply Now
 Apply Now
Apply NowNearby Subdivisions
.
Acreage & Unrec
Acuera Estates
Alexandria Place I
Apopka Heights Rep 02
Apopka Ranches
Apopka Terrace
Arbor Rdg Ph 04 A B
Arbor Ridge Ph 1
Baileys Add
Bent Oak Ph 01
Bentley Woods
Bluegrass Estates
Bridle Path
Bridlewood
Carriage Hill
Chandler Estates
Clayton Estates
Cossroads At Kelly Park
Country Shire
Courtyards Ph 02
Crossroads At Kelly Park
Diamond Hill At Sweetwater Cou
Dominish Estates
Dream Lake Heights
Errol Club Villas 01
Errol Estate
Estates At Sweetwater Golf And
Foxborough
Glovers Sub
Golden Gem 50s
Golden Orchard
Hammocks At Rock Springs
Hillsidewekiva
Hilltop Estates
Kelly Park Hills
Kelly Park Hills South Ph 03
Kelly Park Hills South Ph 04
Lake Mccoy Oaks
Lake Todd Estates
Lakeshorewekiva
Laurel Oaks
Legacy Hills
Linkside Village At Errol Esta
Magnolia Woods At Errol Estate
Mt Plymouth Lakes Rep
N/a
None
Not On List
Nottingham Park
Oak Rdg Ph 2
Oak Ridge Sub
Oaks At Kelly Park
Oaks Summit Lake
Oaks/kelly Park Ph 1
Oakskelly Park Ph 1
Oakskelly Park Ph 2
Oakview
Orange County
Orchid Estates
Palmetto Rdg
Palms Sec 01
Palms Sec 03
Palms Sec 04
Park View Preserve Ph 1
Park View Reserve Phase 1
Parkview Preserve
Pines Of Wekiva
Pines Of Wekiva Sec 1 Ph 1
Pines Wekiva Sec 01 Ph 02 Tr B
Pines Wekiva Sec 01 Ph 02 Tr D
Pines Wekiva Sec 03 Ph 02 Tr A
Pitman Estates
Plymouth Hills
Plymouth Landing Ph 02 49 20
Ponkan Pines
Ponkan Reserve South
Pros Ranch
Reagans Reserve 4773
Rhetts Ridge
Rock Spgs Estates
Rock Spgs Homesites
Rock Spgs Park
Rock Spgs Rdg Ph Iv-b
Rock Spgs Rdg Ph Ivb
Rock Spgs Rdg Ph Va
Rock Spgs Rdg Ph Vb
Rock Spgs Rdg Ph Vib
Rock Spgs Rdg Ph Viia
Rock Spgs Ridge Ph 01
Rock Spgs Ridge Ph 04a 51 137
Rock Springs Ridge
Rock Springs Ridge Ph 1
Rock Springs Ridge Ph V-c
Rock Springs Ridge Ph Vc
Rolling Oaks
San Sebastian Reserve
Sanctuary Golf Estates
Seasons At Summit Ridge
Spring Harbor
Spring Hollow
Stoneywood Ph 1
Stoneywood Ph 11
Stoneywood Ph Ii
Summerset
Sweetwater Country Club
Sweetwater Country Club Place
Sweetwater Country Club Sec B
Sweetwater Country Club Sec D
Sweetwater Country Clubles Cha
Sweetwater Park Village
Sweetwater West
Tanglewilde St
Traditions At Wekiva
Traditionswekiva
Vicks Landing Phase 2
Villa Capri
Vista Reserve Ph 2
Votaw Manor
Wekiva Preserve
Wekiva Ridge
Wekiva Run Ph I
Wekiva Run Ph I 01
Wekiva Run Ph Iia
Wekiva Run Ph Iib N
Wekiva Sec 04
Wekiva Sec 05
Wekiva Section 3
Wekiva Spgs Estates
Wekiva Spgs Reserve Ph 02 4739
Wekiwa Glen Rep
Wekiwa Hills Second Add
Wekiwa Hills Second Addition
Winding Mdws
Winding Meadows
Windrose
Wolf Lake Ranch
Wolf Lk Ranch
Similar Properties

