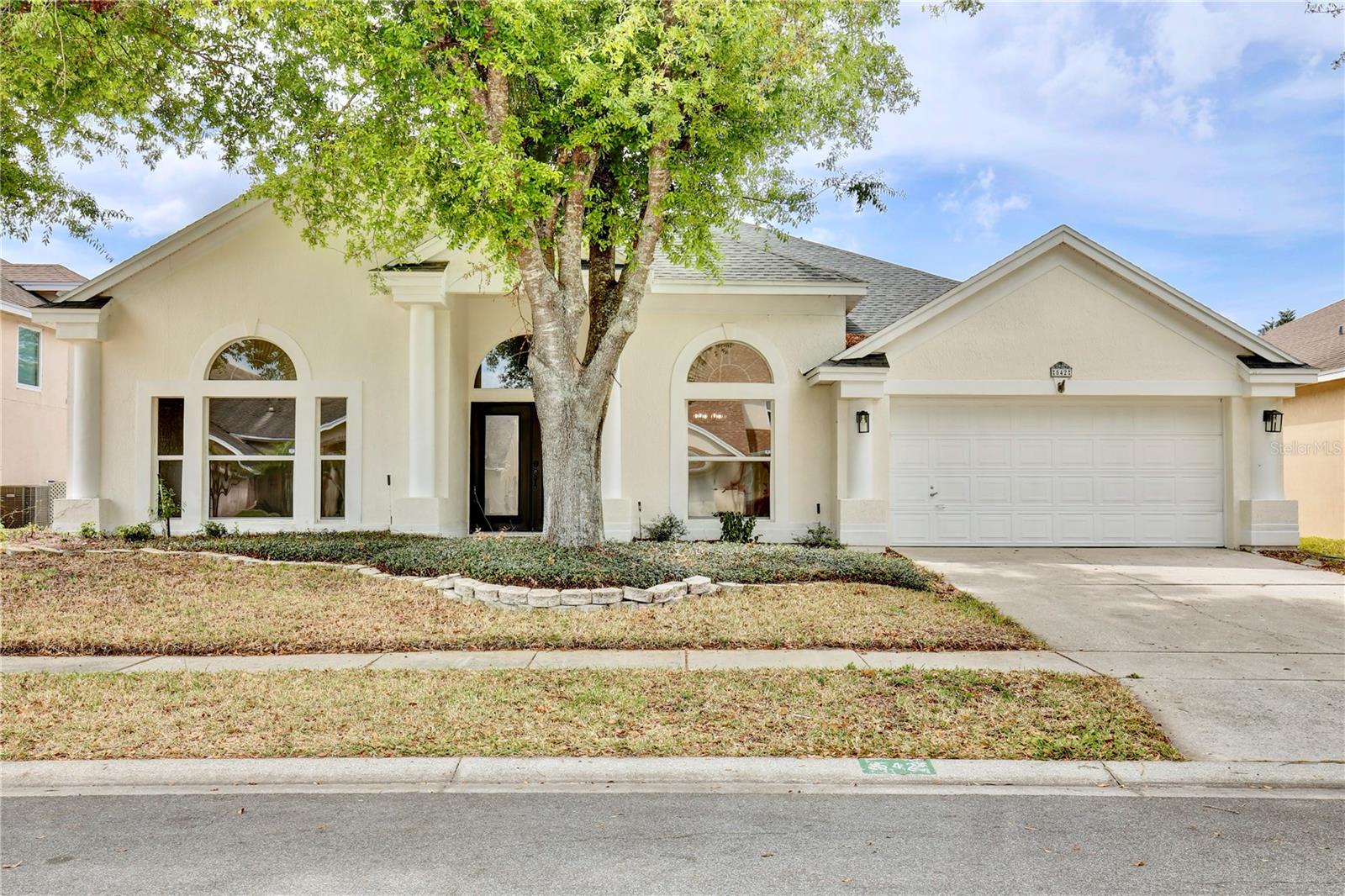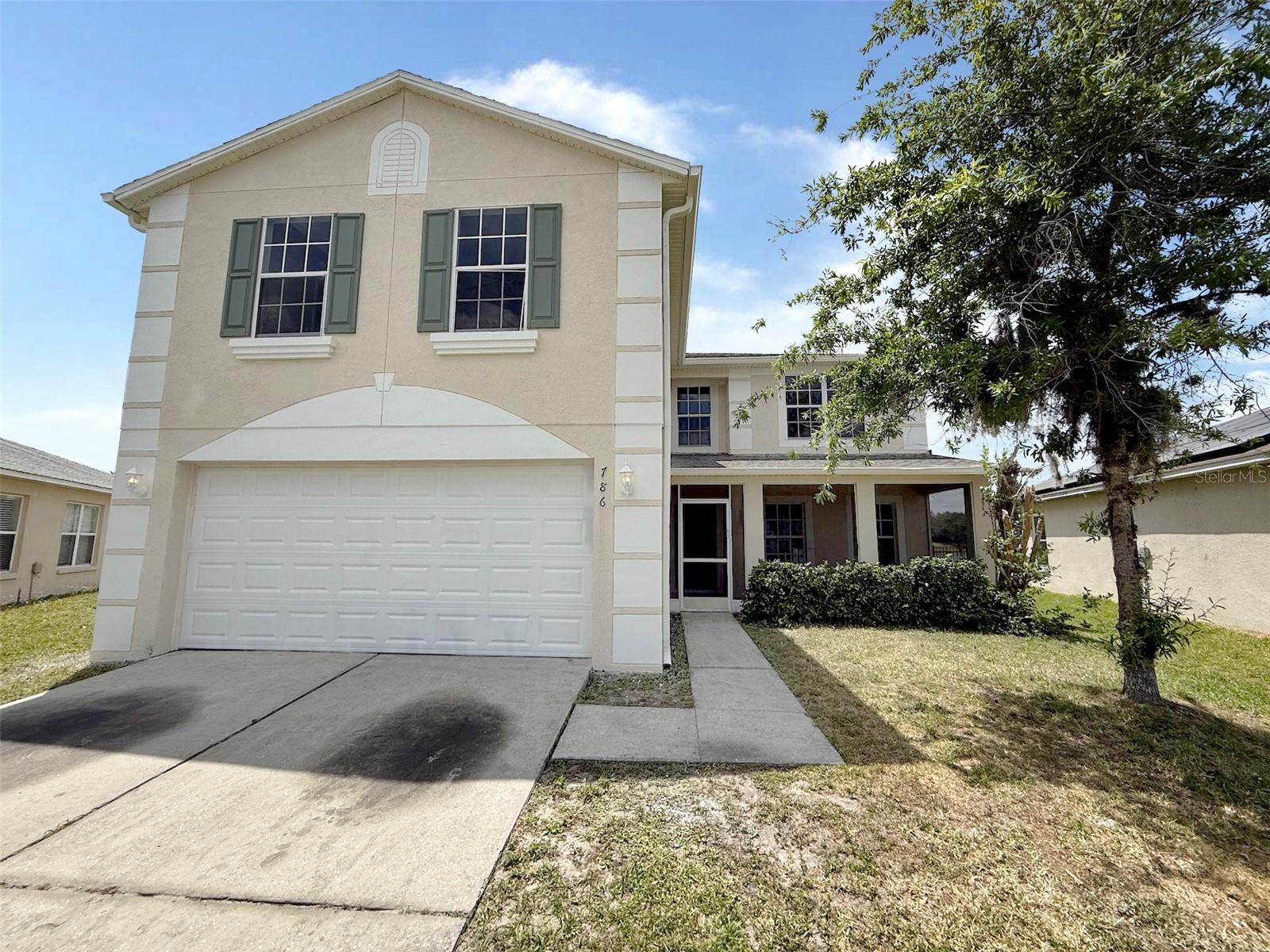14715 Buckingham Gate Court, ORLANDO, FL 32828
- MLS#: O6319624 ( Residential )
- Street Address: 14715 Buckingham Gate Court
- Viewed: 10
- Price: $482,900
- Price sqft: $206
- Waterfront: No
- Year Built: 2002
- Bldg sqft: 2345
- Bedrooms: 4
- Total Baths: 2
- Full Baths: 2
- Garage / Parking Spaces: 2
- Days On Market: 49
- Additional Information
- Geolocation: 28.5213 / -81.1615
- County: ORANGE
- City: ORLANDO
- Zipcode: 32828
- Subdivision: Stoneybrook
- Elementary School: Stone Lake Elem
- Middle School: Avalon Middle
- High School: Timber Creek High
- Provided by: SUN PROPERTIES, INC.
- Contact: Andrew Musashe
- 407-645-5700

- DMCA Notice
-
DescriptionWelcome to this pretty one story, four bedroom, two bath pool Home located in the highly sought after guard gate golf community of Stoneybrook. This home has just been painted inside and outside and sits on a prime, conservation lot in the back of the neighborhood in Mayfair Run. Upon entering the home, you step through the front door into an open layout featuring soaring ceilings of the large Great Room, which has spaces for both Living and Dining areas. The high ceilings of this room, makes the home open and airy when moving from one living space to the next. The gorgeous flooring in all living areas and bedrooms of this home is BRAND NEW Luxury Vinyl Plank. There is tile only in the wet areas and no carpet. The fixtures are a modern farmhouse style and blend beautifully with the new decorator paint. The galley style Kitchen has all stainless appliances, a walk in pantry and is open to a dinette with a lovely bay window that would be a great space for banquet seating. The Family Room is a perfect setting for relaxing, reading, and entertaining and is open to the kitchen/dinette, There are sliding glass doors out to the covered lanai and pool, and all living areas of this home have views of the sparkling, screen enclosed pool and conservation behind the home. The Primary Bedroom has a large walk in closet and also boasts views of the pool with no rear neighbors. The ensuite bath features double sinks, a soaking tub and separate shower. There is also a door off of the Primary bath that opens to the 2nd bedroom. This bedroom would be a perfect nursery or office, and also can be accessed from the Great Room. Bedrooms three and four are in the front of the home, and have a second full bathroom in between them located off of the hallway. There is a laundry room off of the kitchen, that opens to the two car garage with opener. The serene backyard is ideal for relaxation or lively pool gatherings. You will love hosting friends or enjoying quiet moments while savoring the conservation wooded view, ensuring no rear neighbors disturb your peace. Stoneybrook East in Orlando offers a wide range of amenities including a golf course, fitness center, swimming pools, recreation fields, and tennis courts. Residents can enjoy a championship 18 hole golf course, a fitness center with various activity rooms, a junior Olympic size swimming pool, and a kiddie pool. Other amenities include lighted tennis courts, a basketball court, soccer and baseball fields, and a playground. The location of this home is second to none. Commuting is a breeze with the 528 and 408 just down the street, which makes getting to the beach, downtown or Disney very easy. Stoneybrook is also situated just minutes away from top rated schools, UCF, Siemens, Waterford Lakes Town Center with many dining establishments and endless entertainment options. This home has: New Exterior Paint 2025, New Interior Paint 2025, New Luxury Vinyl Plank Flooring 2025, Lighting Fixtures 2025, Pool Pump 2024, A/C 2023, Stainless Refrigerator 2024, Stainless Range & Dishwasher 2022, Microwave 2018, Roof 2018. This well kept, move in ready home on this premium cul de sac conservation lot, will not last long!
Property Location and Similar Properties
Features
Building and Construction
- Covered Spaces: 0.00
- Exterior Features: Sliding Doors
- Flooring: Ceramic Tile, Luxury Vinyl
- Living Area: 1757.00
- Roof: Shingle
Land Information
- Lot Features: Conservation Area, Cul-De-Sac, Landscaped, Sidewalk, Paved
School Information
- High School: Timber Creek High
- Middle School: Avalon Middle
- School Elementary: Stone Lake Elem
Garage and Parking
- Garage Spaces: 2.00
- Open Parking Spaces: 0.00
Eco-Communities
- Pool Features: In Ground
- Water Source: None
Utilities
- Carport Spaces: 0.00
- Cooling: Central Air
- Heating: Central
- Pets Allowed: Breed Restrictions, Cats OK, Dogs OK
- Sewer: Public Sewer
- Utilities: BB/HS Internet Available, Cable Available
Amenities
- Association Amenities: Basketball Court, Clubhouse, Fitness Center, Gated, Golf Course, Playground, Pool, Recreation Facilities
Finance and Tax Information
- Home Owners Association Fee Includes: Guard - 24 Hour, Cable TV, Maintenance Grounds, Recreational Facilities
- Home Owners Association Fee: 716.00
- Insurance Expense: 0.00
- Net Operating Income: 0.00
- Other Expense: 0.00
- Tax Year: 2024
Other Features
- Appliances: Dishwasher, Disposal, Microwave, Range, Refrigerator
- Association Name: Juanita Martinez
- Association Phone: 407-249-7010
- Country: US
- Interior Features: Ceiling Fans(s), Eat-in Kitchen, High Ceilings, Living Room/Dining Room Combo, Open Floorplan, Split Bedroom, Vaulted Ceiling(s), Walk-In Closet(s)
- Legal Description: STONEYBROOK UNIT 6 45/35 LOT 54 BLK 15
- Levels: One
- Area Major: 32828 - Orlando/Alafaya/Waterford Lakes
- Occupant Type: Vacant
- Parcel Number: 01-23-31-1990-15-054
- View: Trees/Woods
- Views: 10
- Zoning Code: P-D
Payment Calculator
- Principal & Interest -
- Property Tax $
- Home Insurance $
- HOA Fees $
- Monthly -
For a Fast & FREE Mortgage Pre-Approval Apply Now
Apply Now
 Apply Now
Apply NowNearby Subdivisions
Avalon
Avalon Lakes
Avalon Lakes Ph 01 Village I
Avalon Lakes Ph 02 Village F
Avalon Lakes Ph 02 Vlgs E H
Avalon Lakes Ph 3 Vlg C
Avalon Park
Avalon Park Northwest Village
Avalon Park South Ph 01
Avalon Park South Ph 1
Avalon Park South Ph 2
Avalon Park South Phase 2 5478
Avalon Park Village 02 4468
Avalon Park Village 03 4796
Avalon Park Village 05 51 58
Avalon Park Village 06
Avalon Park Village 6
Bella Vida
Bridge Water
Bridge Water Ph 04
Bristol Estates
Deer Run South Pud Ph 01 Prcl
East 5
El Ranchero Farms
Huckleberry Fields
Huckleberry Fields N-2b Ut 1
Huckleberry Fields Tr N1a
Huckleberry Fields Tr N2b
Huckleberry Fields Tracts N9
Kings Pointe
Palm Village
Reservegolden Isle
Seaward Plantation Estates
Spring Isle
Stone Forest
Stoneybrook
Stoneybrook 44122
Stoneybrook East
Stoneybrook Ut 09 49 75
The Preserve At Eastwood Nort
Timber Isle Ph 02
Turnberry Pointe
Villages At Eastwood
Waterford Chase East Ph 01a Vi
Waterford Chase East Ph 02 Vil
Waterford Chase East Ph 2 Vlg
Waterford Chase Ph 02 Village
Waterford Chase Village Tr D
Waterford Chase Village Tr F
Waterford Lakes
Waterford Lakes Tr N07 Ph 02
Waterford Lakes Tr N07 Ph 03
Waterford Lakes Tr N11 Ph 02
Waterford Lakes Tr N22 Ph 02
Waterford Lakes Tr N24
Waterford Lakes Tr N25a Ph 02
Waterford Lakes Tr N25b
Waterford Lakes Tr N30
Waterford Lakes Tr N31b
Waterford Lakes Tr N32
Waterford Trls Ph 02
Waterford Trls Ph I
Woodbury Pines
Similar Properties









































































