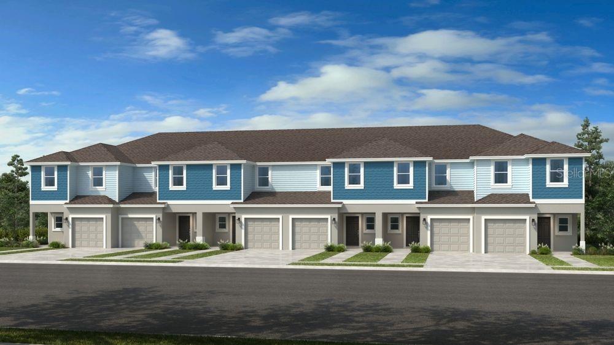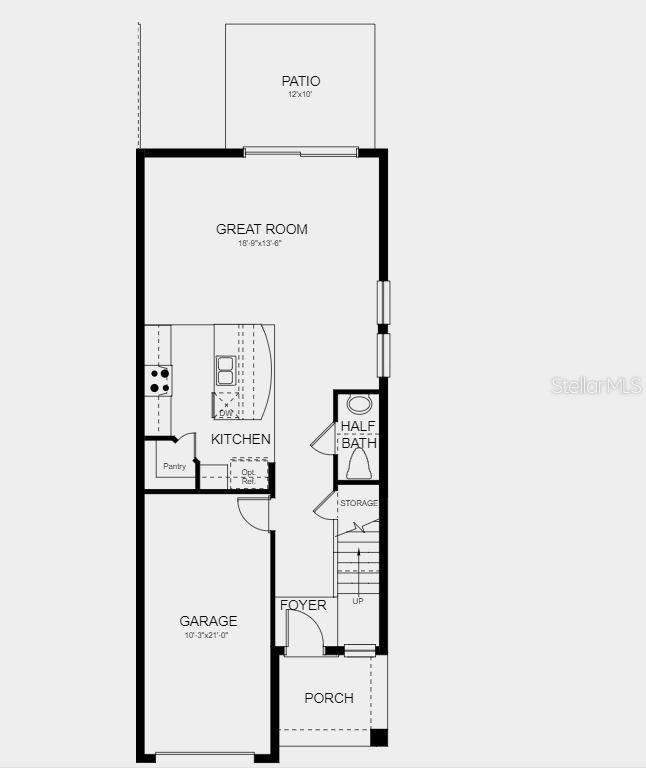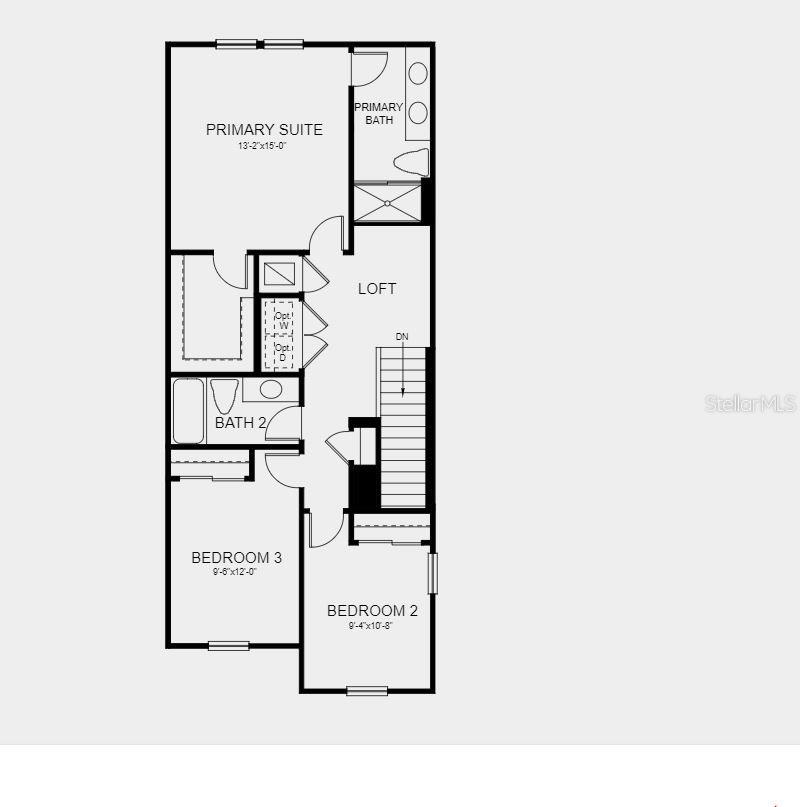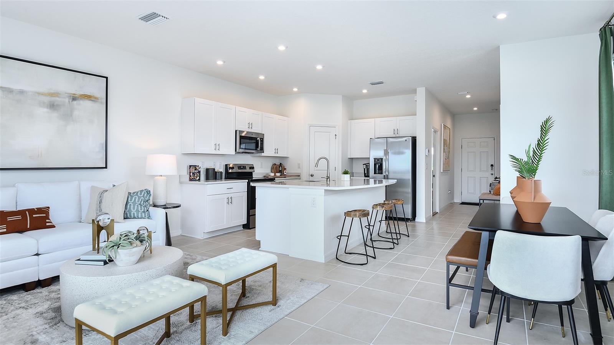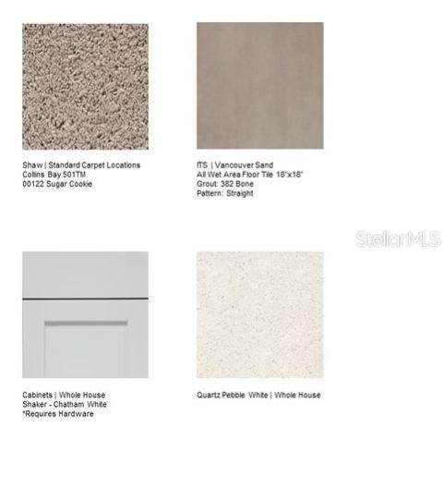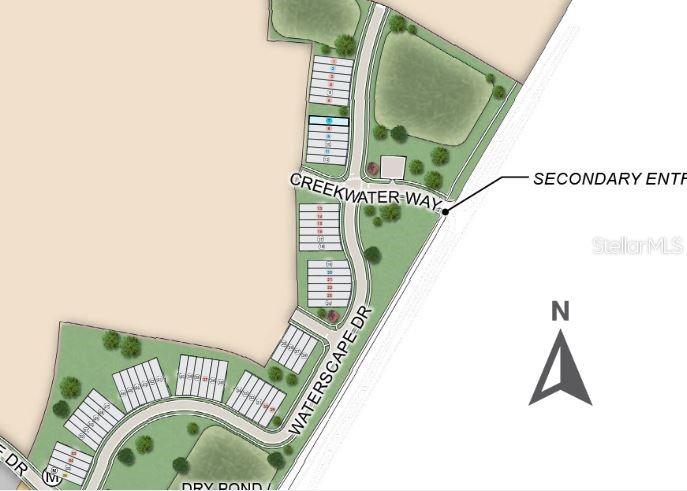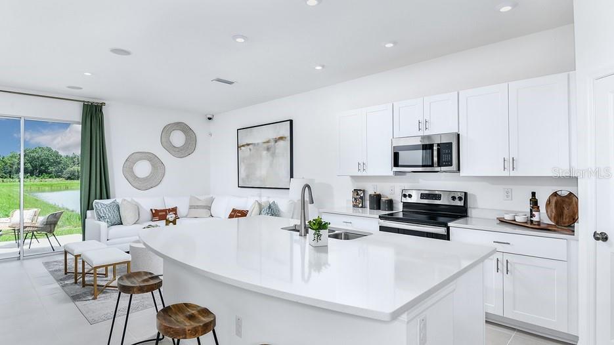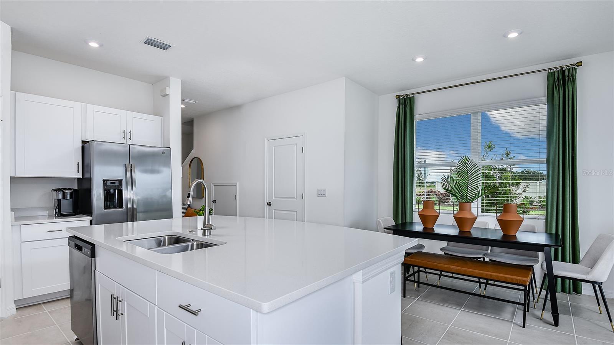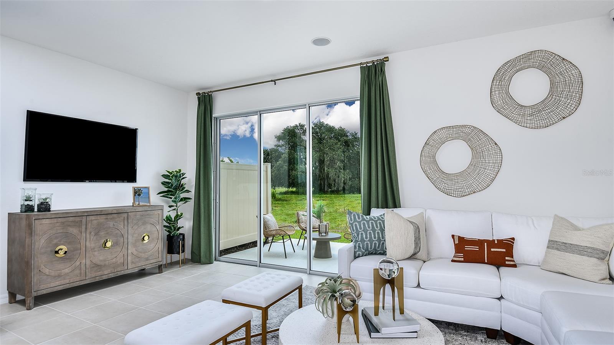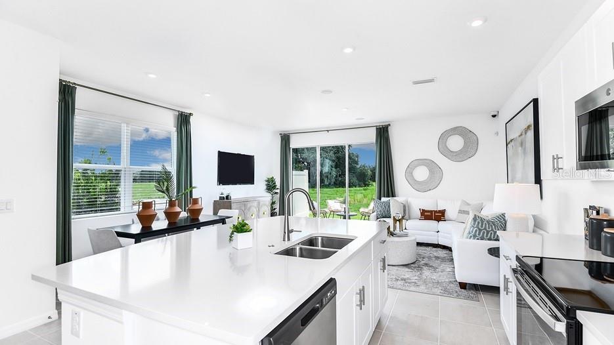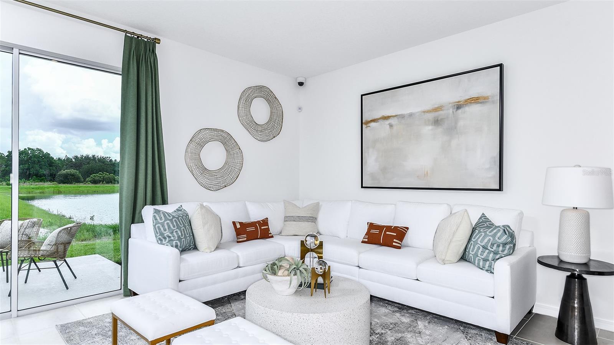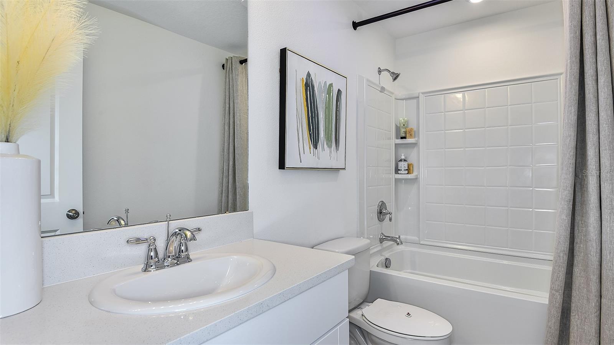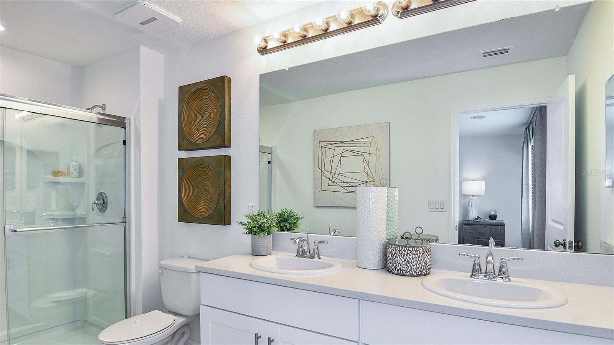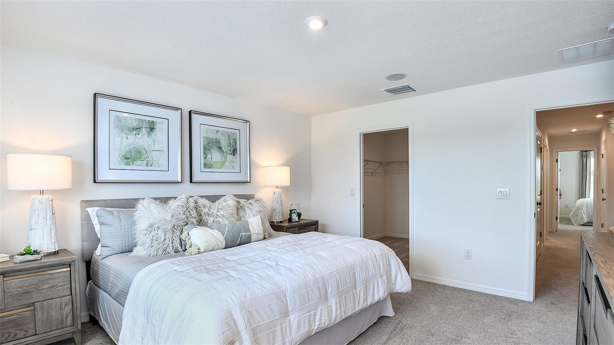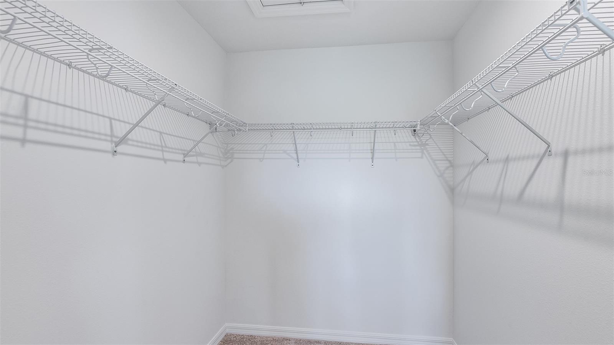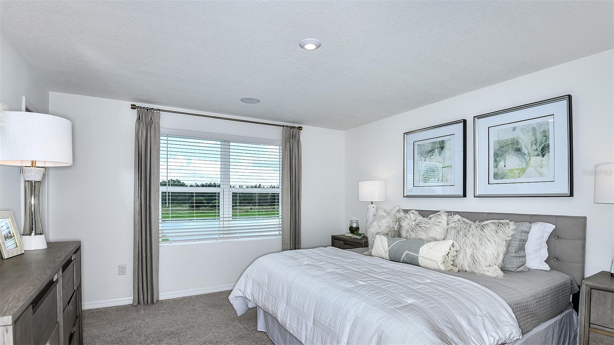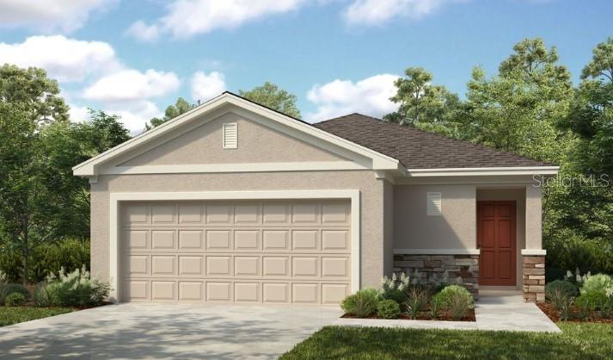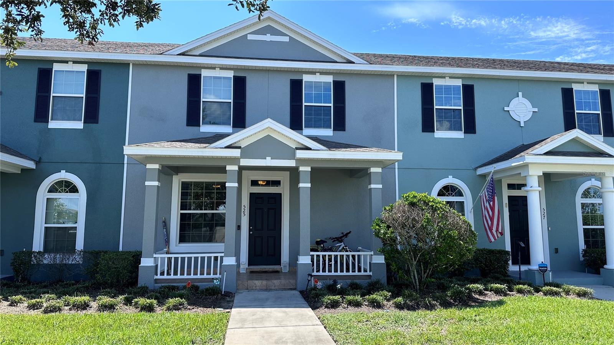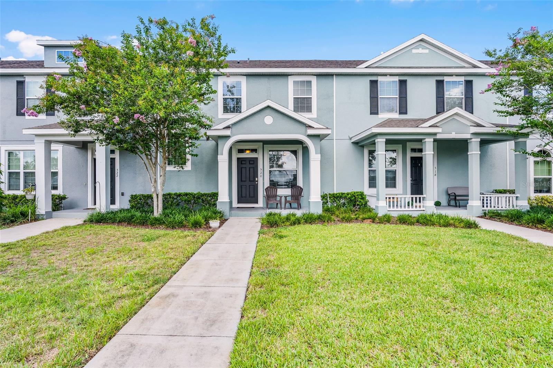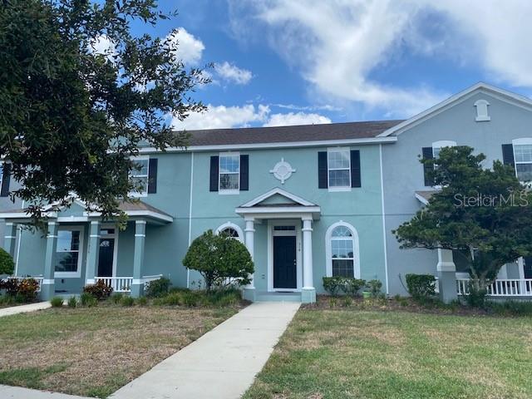7811 Waterscape Drive, GROVELAND, FL 34736
- MLS#: O6318064 ( Residential )
- Street Address: 7811 Waterscape Drive
- Viewed: 27
- Price: $291,999
- Price sqft: $166
- Waterfront: No
- Year Built: 2025
- Bldg sqft: 1758
- Bedrooms: 3
- Total Baths: 2
- Full Baths: 2
- Garage / Parking Spaces: 1
- Days On Market: 57
- Additional Information
- Geolocation: 28.6072 / -81.8633
- County: LAKE
- City: GROVELAND
- Zipcode: 34736
- Subdivision: Waterstone
- Provided by: TAYLOR MORRISON REALTY OF FLORIDA INC
- Contact: Michelle Campbell
- 407-756-5025

- DMCA Notice
-
DescriptionNew Construction Ready Now! Built by Taylor Morrison, America's Most Trusted Homebuilder. Welcome to the Marigold at 7811 Waterscape Drive in Waterstone, selling in Groveland, just minutes from Clermont, Florida. Planned community amenities include a pool with cabana, dog park, Nature Play Space, and several National Wildlife Federation Monarch Butterfly Gardens. The Marigold townhome maximizes space with its open concept layout and light filled design. The spacious great room flows into a modern kitchen with an island perfect for meal prep or entertaining. Step out to a private patioideal for morning coffee or evening relaxation. A one car garage and half bath complete the main level. Upstairs features two secondary bedrooms, a shared full bath, and a conveniently located laundry room. The large primary suite offers a peaceful retreat with a dual sink vanity and oversized walk in closet. Smart storage includes a walk in pantry, under stair nook, and linen closet. Photos are for representative photos only. MLS#O6318064
Property Location and Similar Properties
Features
Building and Construction
- Builder Model: Marigold
- Builder Name: Taylor Morrison
- Covered Spaces: 0.00
- Exterior Features: Sliding Doors
- Flooring: Carpet, Tile
- Living Area: 1558.00
- Roof: Shingle
Property Information
- Property Condition: Completed
Land Information
- Lot Features: Corner Lot
Garage and Parking
- Garage Spaces: 1.00
- Open Parking Spaces: 0.00
- Parking Features: Driveway, Garage Door Opener
Eco-Communities
- Water Source: Public
Utilities
- Carport Spaces: 0.00
- Cooling: Central Air
- Heating: Central
- Pets Allowed: Yes
- Sewer: Public Sewer
- Utilities: Cable Connected, Natural Gas Connected, Underground Utilities
Amenities
- Association Amenities: Playground, Pool
Finance and Tax Information
- Home Owners Association Fee Includes: Other, Pool
- Home Owners Association Fee: 259.50
- Insurance Expense: 0.00
- Net Operating Income: 0.00
- Other Expense: 0.00
- Tax Year: 2024
Other Features
- Appliances: Dishwasher, Disposal, Dryer, Electric Water Heater, Microwave, Range, Refrigerator, Washer
- Association Name: Castle Management - Dean Garrow
- Association Phone: 954-792-6000
- Country: US
- Interior Features: Window Treatments
- Legal Description: WATERSTONE - PHASE 1A PB 84 PG 48-67 LOT 7
- Levels: Two
- Area Major: 34736 - Groveland
- Occupant Type: Vacant
- Parcel Number: 01-22-24-0020-000-00700
- Possession: Close Of Escrow
- Style: Traditional
- Views: 27
Payment Calculator
- Principal & Interest -
- Property Tax $
- Home Insurance $
- HOA Fees $
- Monthly -
For a Fast & FREE Mortgage Pre-Approval Apply Now
Apply Now
 Apply Now
Apply NowNearby Subdivisions
Similar Properties

