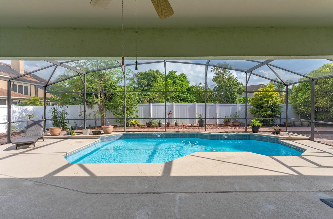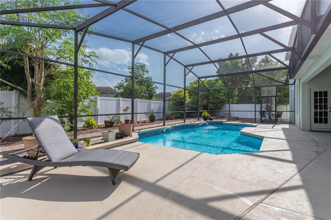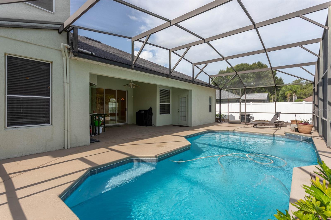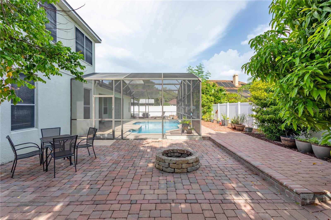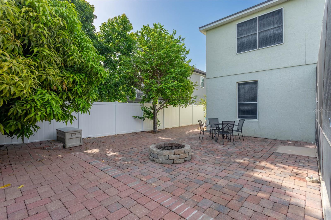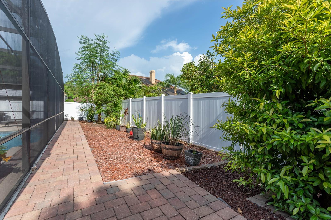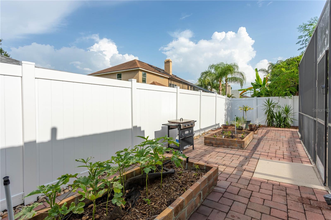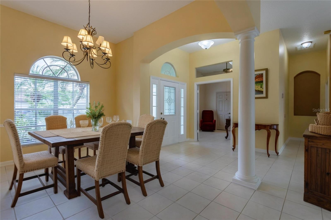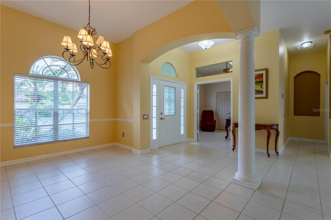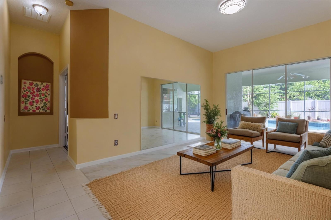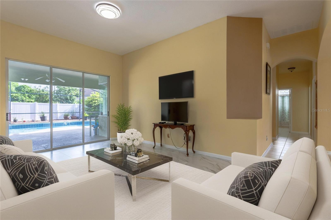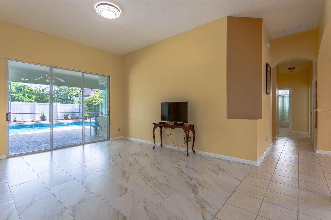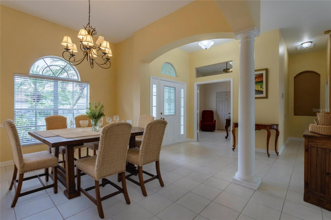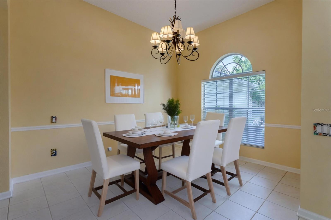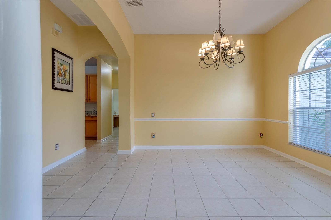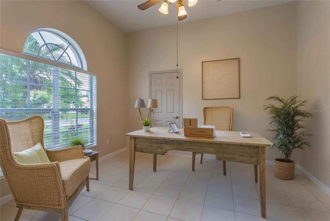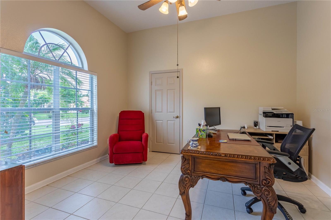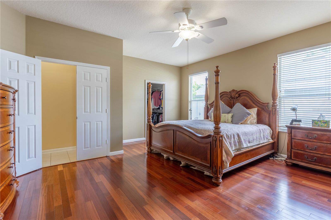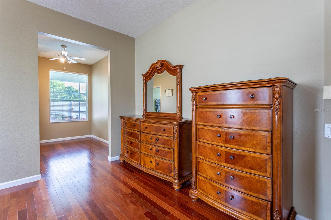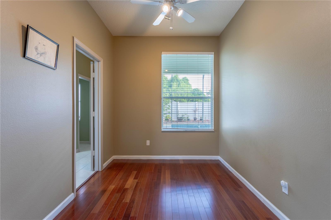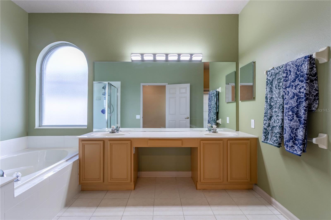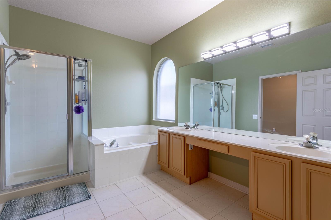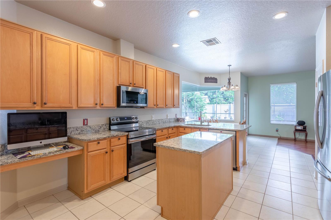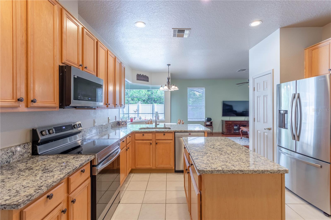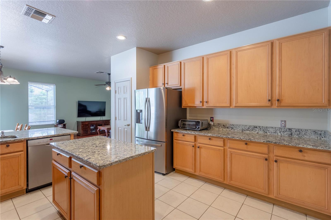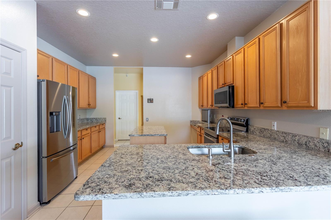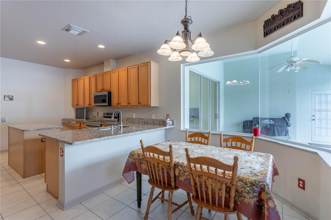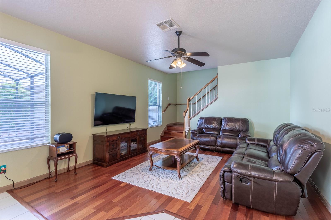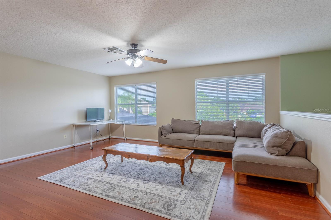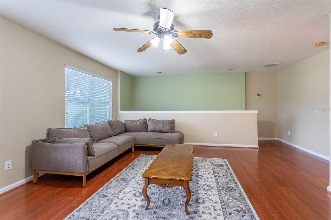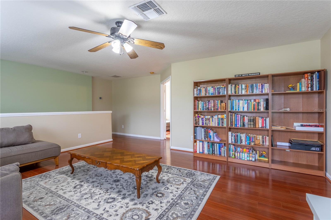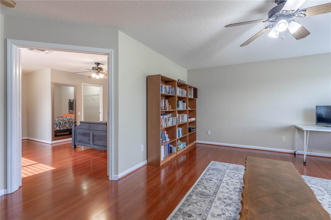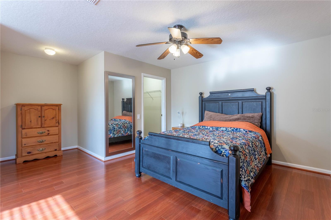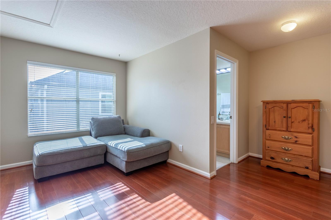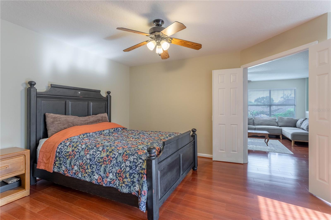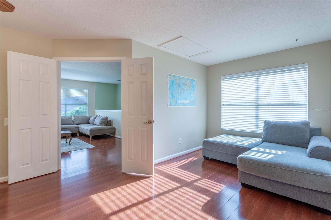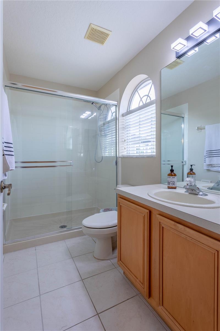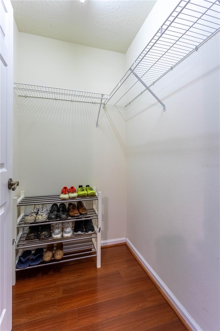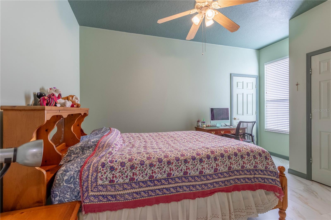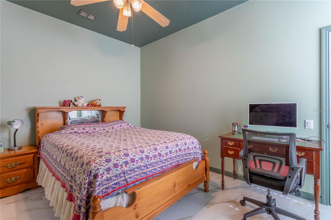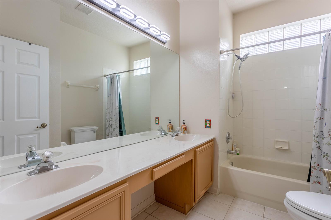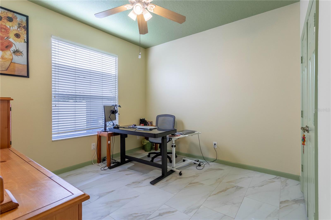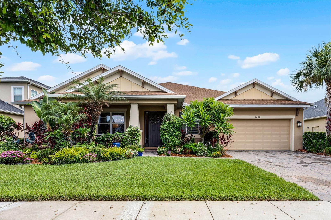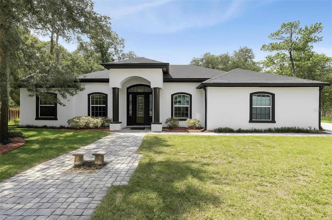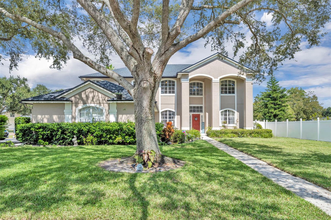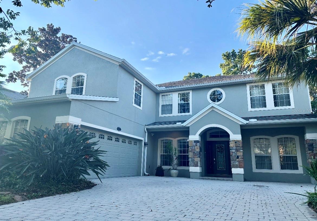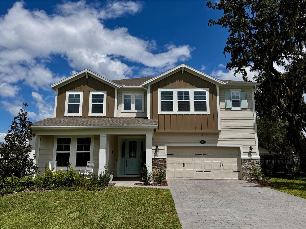2406 Blossomwood Drive, OVIEDO, FL 32765
- MLS#: O6316516 ( Residential )
- Street Address: 2406 Blossomwood Drive
- Viewed: 114
- Price: $720,000
- Price sqft: $185
- Waterfront: No
- Year Built: 1999
- Bldg sqft: 3885
- Bedrooms: 4
- Total Baths: 3
- Full Baths: 3
- Garage / Parking Spaces: 2
- Days On Market: 124
- Additional Information
- Geolocation: 28.6634 / -81.2469
- County: SEMINOLE
- City: OVIEDO
- Zipcode: 32765
- Subdivision: Tuska Ridge
- Elementary School: Rainbow Elementary
- Middle School: Indian Trails Middle
- High School: Oviedo High
- Provided by: KELLER WILLIAMS REALTY AT THE PARKS
- Contact: Andrew Tinkler
- 407-629-4420

- DMCA Notice
-
DescriptionStep into style and comfort with this beautifully refreshed home! Featuring new interior paint, modern ceiling fans, updated hardware, and stylish new fixtures, this home has a whole new lookand it's ready to shine. Dont miss the chance to make this updated gem your own! Welcome to this beautifully maintained 4 bedroom, 3 bath residence with designated OFFICE Plus BONUS ROOM offering elegant living in one of Oviedos premier established communities. Ideally located within top rated Seminole County school zonesincluding Rainbow Elementary, Indian Trails Middle, and Oviedo Highthis home is perfect for families and professionals alike. Inside, youll find a bright, open floor plan with both formal and casual living spaces, including a formal living and dining room, a spacious family room, and a light filled breakfast nook. The split bedroom layout includes two generous master suites (one on each floor), two additional bedrooms on the main level, and a versatile fifth bedroom or private officeideal for remote work, guests, or multigenerational living. A spacious bonus/loft room upstairs adds even more flexibility. The gourmet kitchen is a chefs dream, featuring 42 custom cabinetry, designer granite countertops (2023), new Samsung stainless steel appliances (2023), and a Bosch dishwasher (2022). Enjoy seamless indoor outdoor living with a screened saltwater pool (resurfaced 2022), new pool pump (2021), new vinyl fence (2024), front yard grass replaced (2023) and a new roof (2016) and a fully paved backyard with mature fruit treesall thoughtfully updated for peace of mind. Conveniently located just minutes from major expressways, shopping, dining, and employers like Siemens, Lockheed Martin, and UCF. Dont miss your chance to own this exceptional home in a prime location. Call today for a full list of updates and to schedule your private tour!
Property Location and Similar Properties
Features
Building and Construction
- Covered Spaces: 0.00
- Exterior Features: Rain Gutters
- Fencing: Fenced
- Flooring: Ceramic Tile, Hardwood, Laminate, Tile
- Living Area: 3156.00
- Roof: Shingle
Property Information
- Property Condition: Completed
Land Information
- Lot Features: In County, Level, Sidewalk, Paved
School Information
- High School: Oviedo High
- Middle School: Indian Trails Middle
- School Elementary: Rainbow Elementary
Garage and Parking
- Garage Spaces: 2.00
- Open Parking Spaces: 0.00
- Parking Features: Circular Driveway, Garage Door Opener
Eco-Communities
- Pool Features: Gunite, In Ground, Screen Enclosure
- Water Source: Public
Utilities
- Carport Spaces: 0.00
- Cooling: Central Air, Zoned
- Heating: Central, Zoned
- Pets Allowed: Yes
- Sewer: Public Sewer
- Utilities: Cable Connected, Fire Hydrant, Public, Sprinkler Meter, Underground Utilities
Finance and Tax Information
- Home Owners Association Fee: 115.00
- Insurance Expense: 0.00
- Net Operating Income: 0.00
- Other Expense: 0.00
- Tax Year: 2024
Other Features
- Appliances: Dishwasher, Disposal, Dryer, Electric Water Heater, Microwave, Range, Refrigerator, Washer
- Association Name: Leland Management
- Association Phone: 407-447-9955
- Country: US
- Interior Features: Ceiling Fans(s), High Ceilings, Kitchen/Family Room Combo, Open Floorplan, Primary Bedroom Main Floor, Split Bedroom, Walk-In Closet(s), Window Treatments
- Legal Description: LOT 312 BLK D TUSKA RIDGE UNIT 7 PB 54 PGS 91 & 92
- Levels: Two
- Area Major: 32765 - Oviedo
- Occupant Type: Owner
- Parcel Number: 18-21-31-514-0D00-3120
- Possession: Close Of Escrow
- Style: Contemporary, Custom, Florida, Other, Traditional
- View: Pool
- Views: 114
- Zoning Code: RES
Payment Calculator
- Principal & Interest -
- Property Tax $
- Home Insurance $
- HOA Fees $
- Monthly -
For a Fast & FREE Mortgage Pre-Approval Apply Now
Apply Now
 Apply Now
Apply NowNearby Subdivisions
1040 Big Oaks Blvd Oviedo Fl 3
1040 Big Oaks Blvd, Oviedo, Fl
Alafaya Trail Sub
Alafaya Woods
Alafaya Woods Ph 03
Alafaya Woods Ph 04
Alafaya Woods Ph 06
Alafaya Woods Ph 07
Alafaya Woods Ph 09
Alafaya Woods Ph 1
Alafaya Woods Ph 10
Alafaya Woods Ph 2
Alafaya Woods Ph 22
Alafaya Woods Ph 5
Allens 1st Add To Washington H
Aloma Bend Tr 3a
Aloma Woods
Aloma Woods Ph 1
Aloma Woods Ph 2
Bear Creek
Bellevue
Bentley Woods
Beverly Hills
Big Oaks
Black Hammock
Brighton Park At Carillon Ph 2
Brookmore Estates Ph 3
Brookmore Estates Phase 3
Carillon Tr 301 At
Cedar Bend
Clifton Park
Cobblestone
Creekwood
Cypress Head At The Enclave
Dunhill
Estates At Aloma Woods Ph 1
Florida Groves Companys First
Francisco Park
Francisco Pk
Greystone
Hammock Reserve
Hawks Overlook
Heatherbrooke Estates Rep
Hunters Stand At Carillon
Huntington Ph 2
Kenmure
Kingsbridge Ph 1a
Kingsbridge West
Lafayette Forest
Little Creek
Little Lake Georgia Terrace
Mead Manor
Mead Manor Unit 2
Mead Manor Unit 3
Milton Square
Mineral Spring Park Amd Of 1st
None
Oak Grove
Other
Oviedo Forest
Oviedo Forest Phase 2
Oviedo Gardens A Rep
Oviedo Terrace
Park Place At Aloma A Rep
Parkdale Place
Ravencliffe
Red Ember North
Redbridge At Carillon
Retreat At Lake Charm
Richfield
River Walk
Sawgrass Sub
Seneca Bend
South Park Oviedo
Southern Oaks Ph Two
Stillwater Ph 2
Terralago
The Preserve At Lake Charm
Tiffany Woods
Tuska Ridge
Twin Lakes Manor
Twin Rivers
Twin Rivers Model Home Area
Twin Rivers Sec 6
Villages At Kingsbridge West T
Waverlee Woods
Waverlee Woods Unit 3
Westhampton At Carillon Ph 2
Whealey Acres
Whispering Oaks
Woodland Estates
Similar Properties


