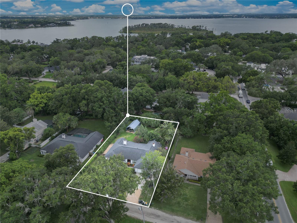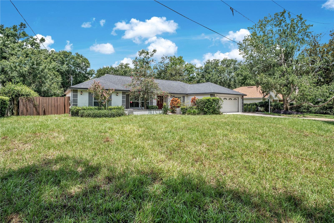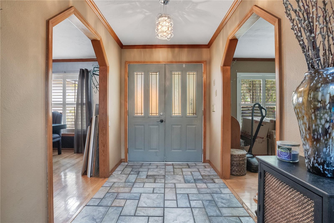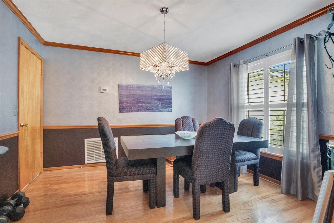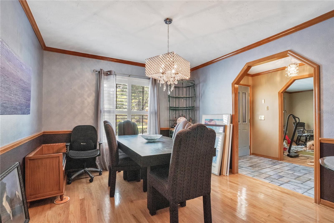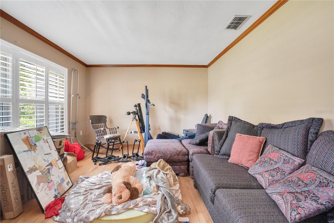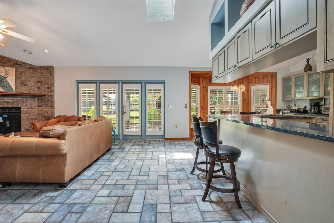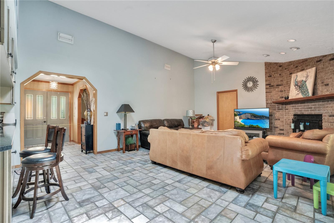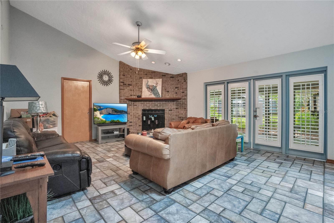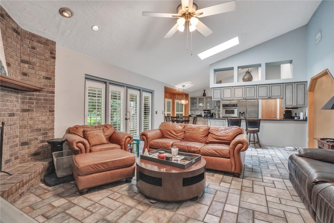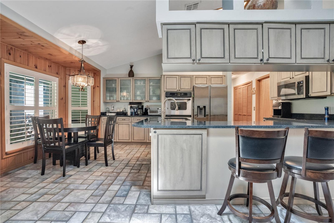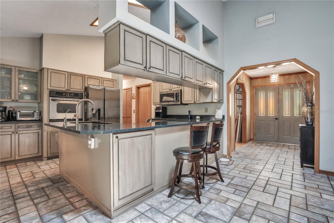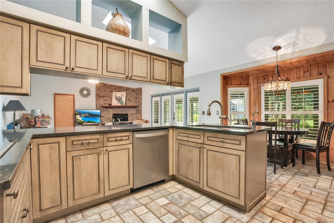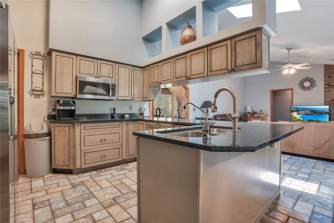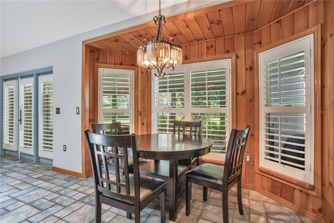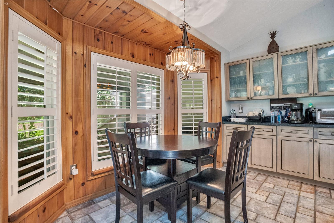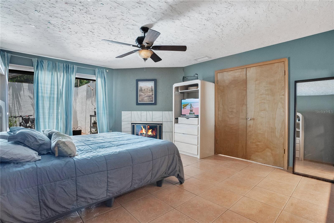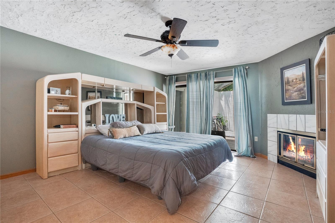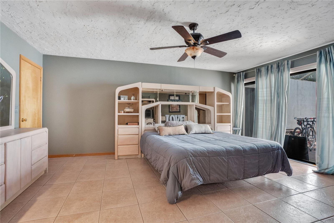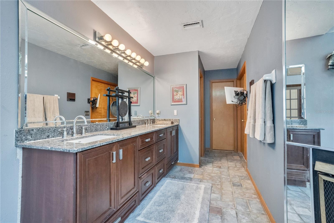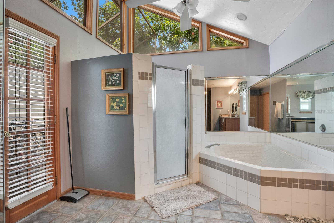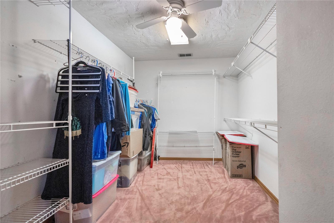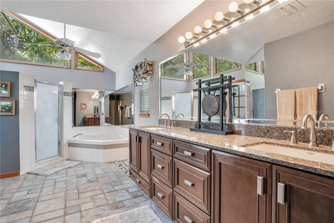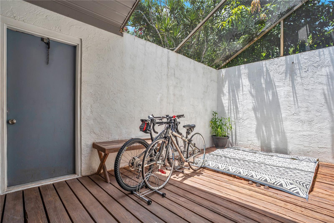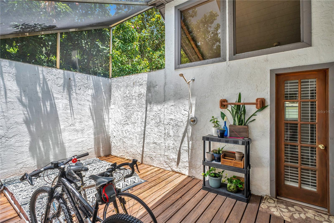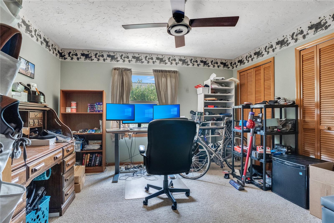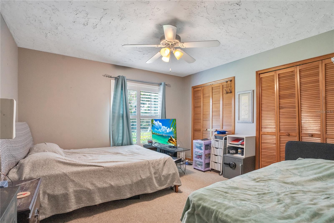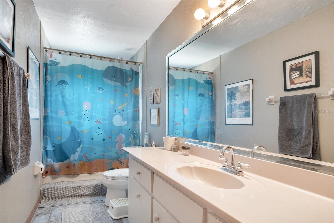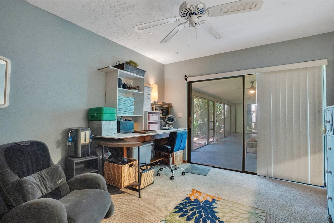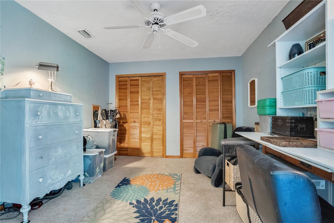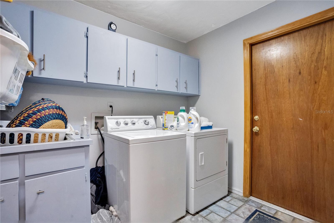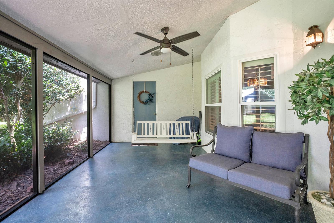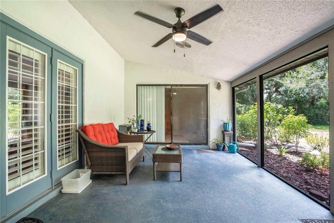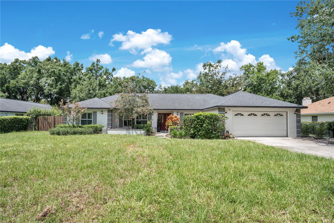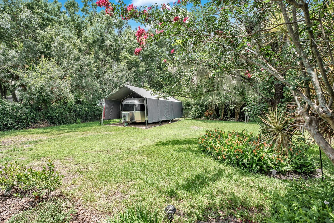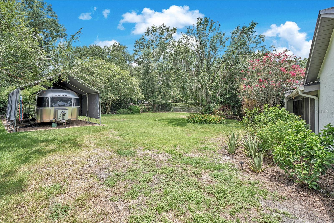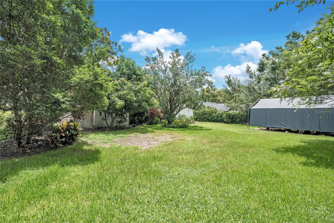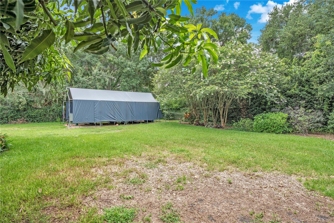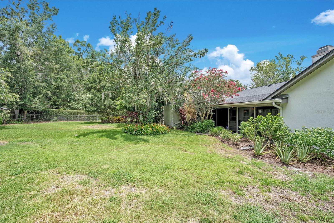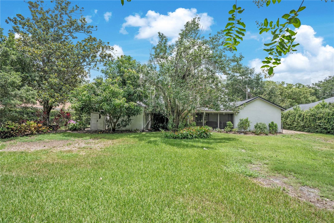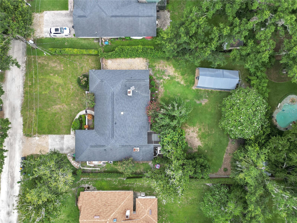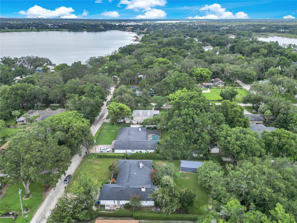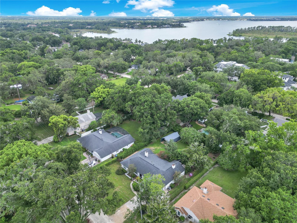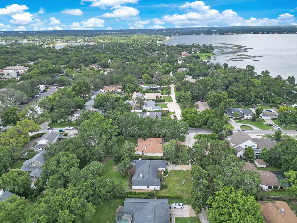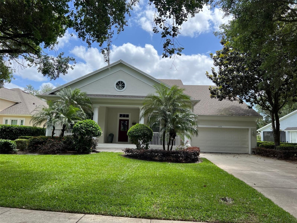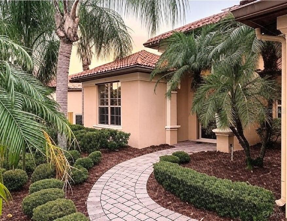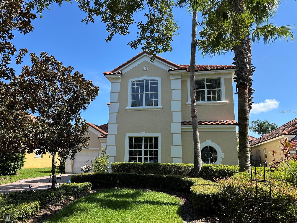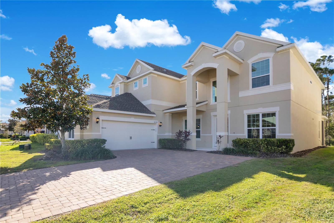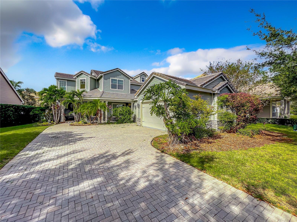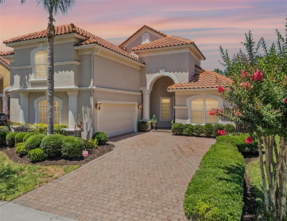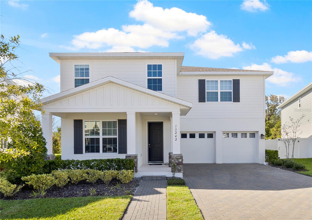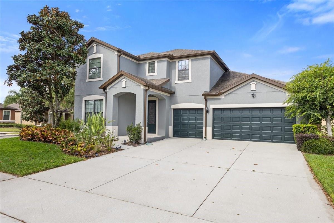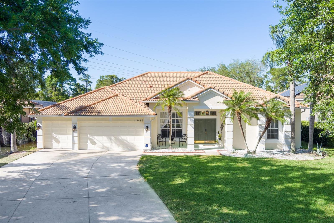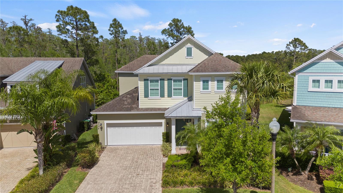616 Magnolia Street, WINDERMERE, FL 34786
- MLS#: O6315742 ( Residential )
- Street Address: 616 Magnolia Street
- Viewed: 9
- Price: $890,000
- Price sqft: $255
- Waterfront: No
- Year Built: 1986
- Bldg sqft: 3495
- Bedrooms: 4
- Total Baths: 2
- Full Baths: 2
- Garage / Parking Spaces: 2
- Days On Market: 30
- Additional Information
- Geolocation: 28.4946 / -81.5324
- County: ORANGE
- City: WINDERMERE
- Zipcode: 34786
- Subdivision: Windermere Town
- Elementary School: Windermere Elem
- Middle School: Gotha Middle
- High School: Olympia High
- Provided by: VINTAGE REALTY GROUP LLC
- Contact: Darrell Nunnelley
- 407-217-5458

- DMCA Notice
-
DescriptionGreat Open Floorplan 1 Story Ranch Large Covered Rear Screened Porch 4 bedrooms 2 baths Vaulted Ceilings Large Fenced Lot Located on the East side of Main Street and 1 House South of Conroy makes this home easy to get to New Roof Recently updated Kitchen Tile Floors Spacious Bedrooms County Water Natural Gas Covered Parking in Backyard for Boat or RV No HOA Town of Windermere Residents get access to the Private Ramp to Lake Butler & the Famous Chain of Lakes Community Tennis & Pickleball Courts Numerous Parks and Walking Trails Farmer's Market every Friday Food Trucks each Month Great Schools Very Good Value
Property Location and Similar Properties
Features
Building and Construction
- Covered Spaces: 0.00
- Exterior Features: Courtyard, French Doors, Outdoor Shower, Private Mailbox
- Fencing: Wood
- Flooring: Ceramic Tile
- Living Area: 2582.00
- Roof: Shingle
Land Information
- Lot Features: City Limits, Landscaped, Level, Unpaved
School Information
- High School: Olympia High
- Middle School: Gotha Middle
- School Elementary: Windermere Elem
Garage and Parking
- Garage Spaces: 2.00
- Open Parking Spaces: 0.00
- Parking Features: Ground Level, On Street
Eco-Communities
- Water Source: Public
Utilities
- Carport Spaces: 0.00
- Cooling: Central Air
- Heating: Electric
- Pets Allowed: Yes
- Sewer: Septic Tank
- Utilities: BB/HS Internet Available, Cable Connected, Electricity Connected, Natural Gas Connected, Water Connected
Finance and Tax Information
- Home Owners Association Fee: 0.00
- Insurance Expense: 0.00
- Net Operating Income: 0.00
- Other Expense: 0.00
- Tax Year: 2024
Other Features
- Appliances: Dishwasher, Disposal, Microwave, Range, Refrigerator
- Country: US
- Furnished: Unfurnished
- Interior Features: Ceiling Fans(s), Eat-in Kitchen, High Ceilings, Kitchen/Family Room Combo, Primary Bedroom Main Floor, Solid Surface Counters, Solid Wood Cabinets, Split Bedroom, Walk-In Closet(s)
- Legal Description: PLAT OF WINDERMERE G/36 LOT 200 IN SEC 8-23-28 SE1/4
- Levels: One
- Area Major: 34786 - Windermere
- Occupant Type: Owner
- Parcel Number: 17-23-28-9336-02-000
- Possession: Close Of Escrow
- Style: Ranch
- Zoning Code: SFR
Payment Calculator
- Principal & Interest -
- Property Tax $
- Home Insurance $
- HOA Fees $
- Monthly -
For a Fast & FREE Mortgage Pre-Approval Apply Now
Apply Now
 Apply Now
Apply NowNearby Subdivisions
Aladar On Lake Butler
Ashlin Park Ph 1
Bellaria
Belmere Village
Belmere Village G2 48 65
Belmere Village G3 48 70
Belmere Village G5
Butler Bay
Butler Ridge
Casa Del Lago Rep
Casabella
Casabella Ph 2
Chaine Du Lac
Creeks Run
Down Acres Estates
Down Point Sub
Down Point Subdivision
Downs Cove Camp Sites
Edens Hammock
Enclave
Enclaveberkshire Park B G H I
Estates At Lake Clarice
Farms
Glenmuir
Glenmuir 48 39
Glenmuir Ut 02 51 42
Gotha Town
Isleworth
Keene's Pointe
Keenes Pointe
Keenes Pointe 46104
Lake Burden South Ph 2
Lake Burden South Ph I
Lake Butler Estates
Lake Cawood Estates
Lake Cresent Reserve
Lake Down Cove
Lake Hancock Shores
Lake Roper Pointe
Lake Sawyer South Ph 01
Lake Sawyer South Ph 04
Lake Sawyer South Phase 4
Lakes
Lakes Windermere Ph 01 49 108
Lakes/windermere-peachtree
Lakeside Villas
Lakeswindermere Ph 02a
Lakeswindermere Ph 04
Lakeswindermere Ph 3
Lakeswindermerepeachtree
Metcalf Park Rep
Not On The List
Other
Oxford Moor 4730
Palms At Windermere
Peachtree Park
Preston Square
Providence
Reserve At Belmere
Reserve At Belmere Ph 02 48 14
Reserve At Belmere Ph 03 51 01
Reserve At Lake Butler
Reserve At Lake Butler Sound
Reserve At Lake Butler Sound 4
Reserve/belmere Ph 04
Reservebelmere Ph 04
Sanctuarylkswindermere
Sawyer Shores Sub
Silver Woods
Silver Woods Ph 01
Silver Woods Ph 3
Summerport Beach
Summerport Horizon West
Summerport Ph 02
Summerport Ph 03
Sunset Bay
Tildens Grove
Tildens Grove Ph 01 4765
Town Of Windermere
Tuscany Ridge 50 141
Waterstone
Waterstone A D E F G H J L
Wauseon Ridge
West Lake Butler Estates
Westover Club Ph 02 47/71
Westover Club Ph 02 4771
Westside Village
Whitney Isles Belmere Ph 02
Whitney Isles At Belmere
Whitney Islesbelmere Ph 02
Wickham Park
Willows At Lake Rhea Ph 01
Windermere
Windermere Isle
Windermere Isle Ph 2
Windermere Lndgs Ph 02
Windermere Reserve
Windermere Sound
Windermere Terrace
Windermere Town
Windermere Town Rep
Windermere Trails Ph 3b
Windermere Trails Phase 1b
Windermere Trls Ph 1b
Windermere Trls Ph 1c
Windermere Trls Ph 3a
Windermere Trls Ph 3b
Windermere Trls Ph 4b
Windermere Trls Ph 5b
Windermere Trls Ph Ia
Windsor Hill
Windstone
Similar Properties

