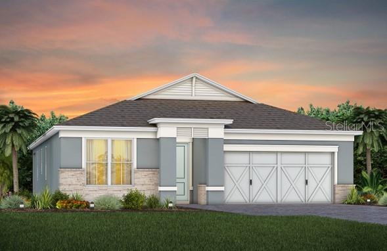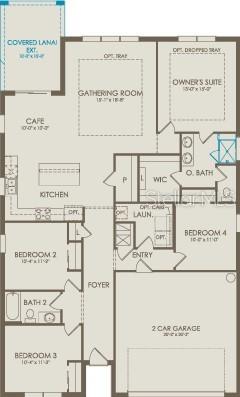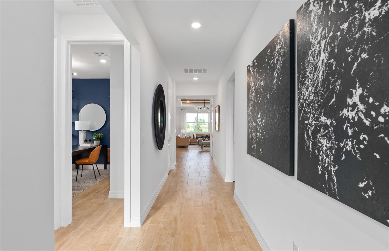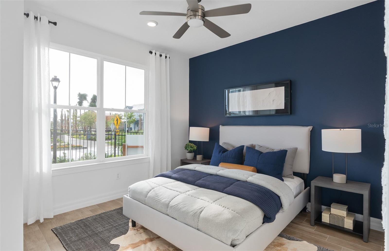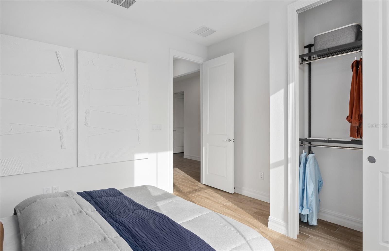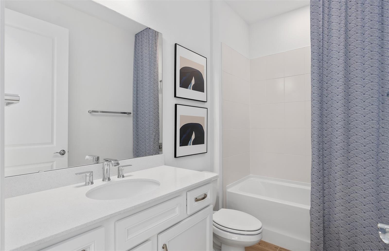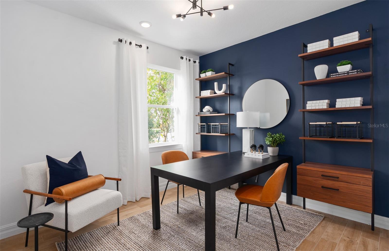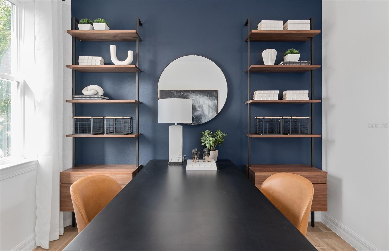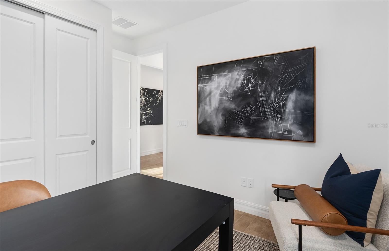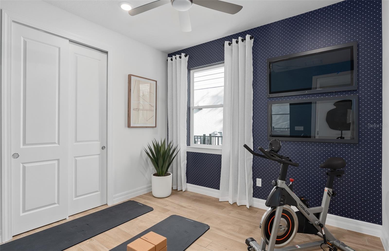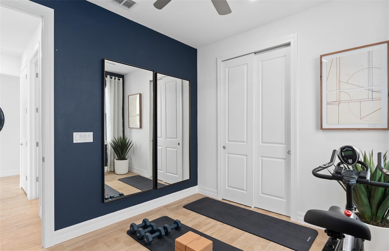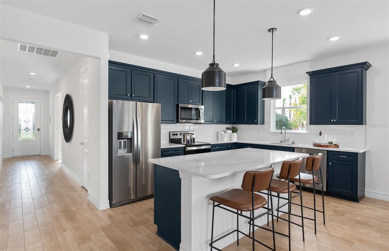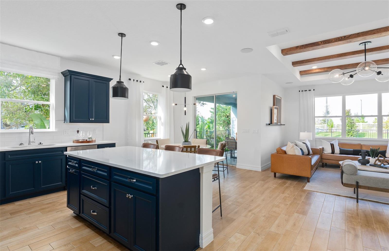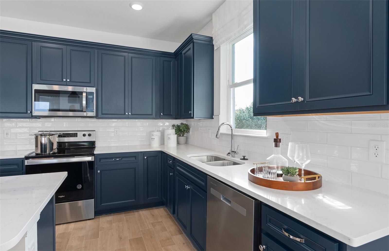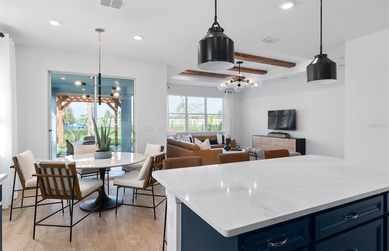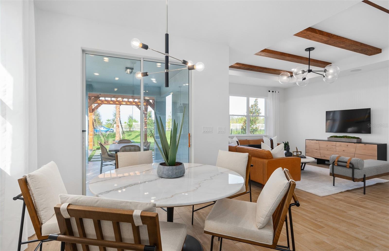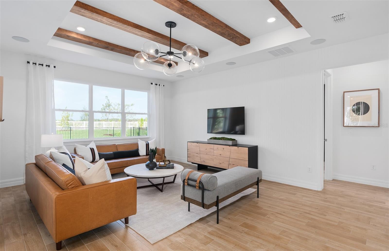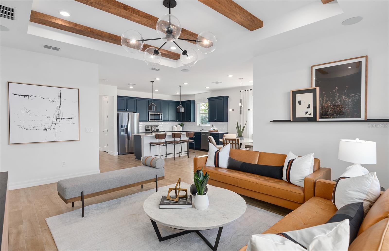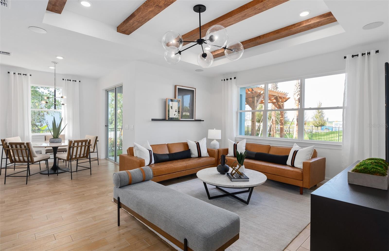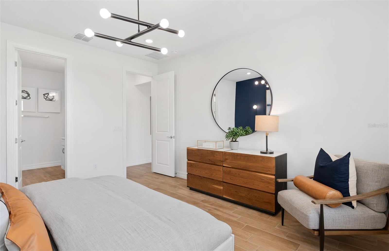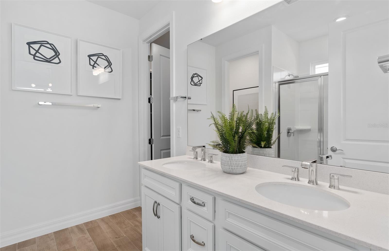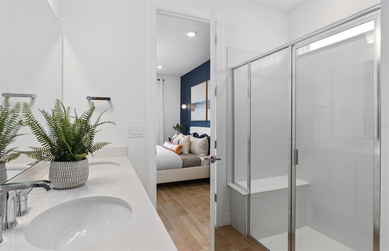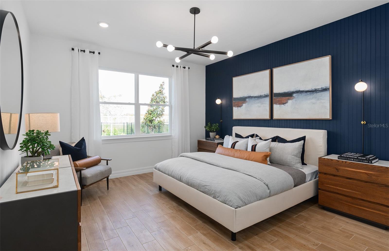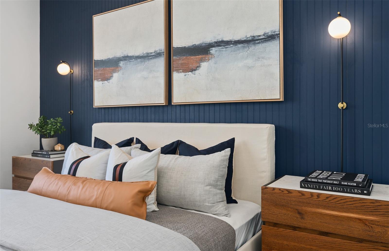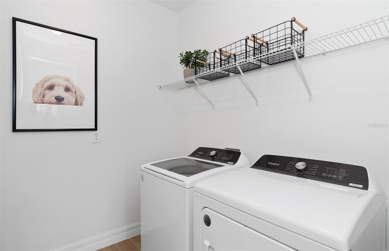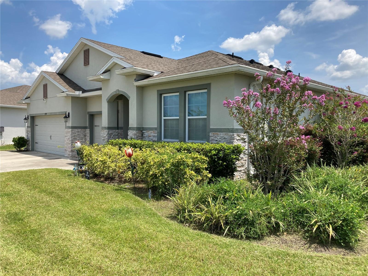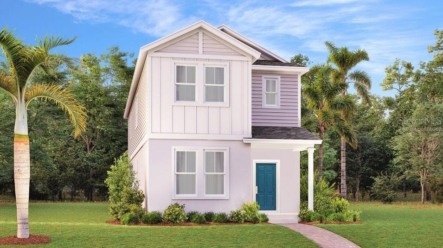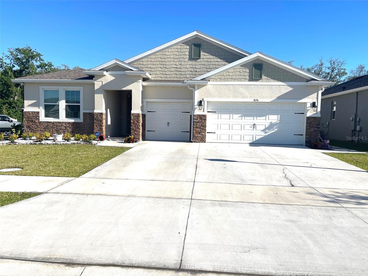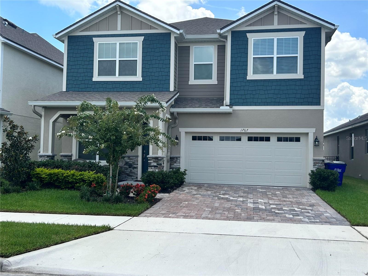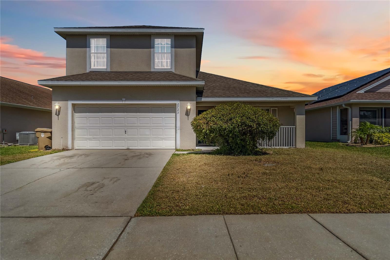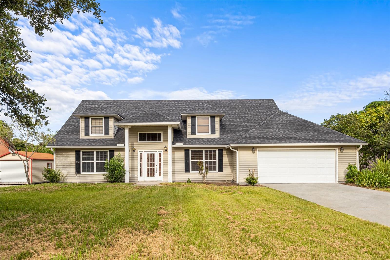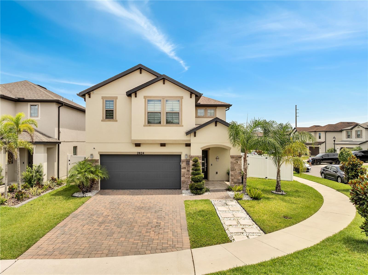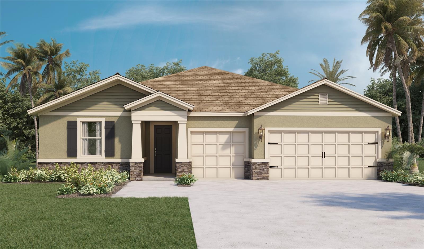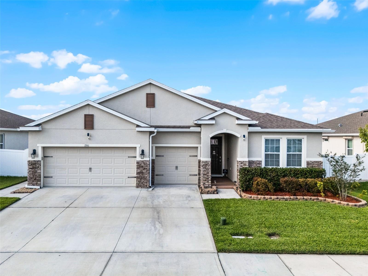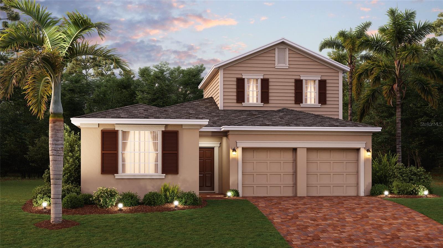2609 Clear Night Avenue, KISSIMMEE, FL 34744
- MLS#: O6314894 ( Residential )
- Street Address: 2609 Clear Night Avenue
- Viewed: 20
- Price: $499,100
- Price sqft: $270
- Waterfront: No
- Year Built: 2025
- Bldg sqft: 1850
- Bedrooms: 4
- Total Baths: 2
- Full Baths: 2
- Garage / Parking Spaces: 2
- Days On Market: 63
- Additional Information
- Geolocation: 28.2462 / -81.3421
- County: OSCEOLA
- City: KISSIMMEE
- Zipcode: 34744
- Subdivision: Tohoqua
- Elementary School: Neptune Elementary
- Middle School: Neptune Middle (6 8)
- High School: Gateway High School (9 12)
- Provided by: PULTE REALTY OF NORTH FLORIDA LLC
- Contact: Adrienne Escott
- 407-250-9131

- DMCA Notice
-
DescriptionUnder Construction. Tohoqua is the kind of neighborhood you've been looking for, with a family friendly amenity center and a location within proximity to major roadways, including US 192, the FL. Turnpike and within 30 minutes of Orlando International Airport, Orlandos world class amusement parks, and Medical City. Enjoy the adjacent Twin Oaks Park Florida Trail, featuring trails along famous Lake Tohopekaliga and connectivity to regional trail networks. A planned Village Center at the entrance to Tohoqua will offer shops, restaurants, healthcare and medical offices, a farmers' market and much more. Community amenities include a clubhouse, resort style pool, community parks, a dog park, fitness center, sports courts, a playground and more! State of the art technology will ensure that your family and business are connected to the latest and best tech options. Welcome to your dream home the Highgate by Pulte. This stunning new construction features 4 spacious bedrooms, 2 luxurious bathrooms, and a 2 car garage. With its open concept design, the kitchen, caf, and gathering room seamlessly flow together, leading to a serene, covered lanai and private backyard, perfect for entertaining or relaxing in privacy. The chef inspired kitchen is equipped with Whirlpool stainless steel appliances including a refrigerator, a convenient walk in pantry, and a large center island ideal for meal prep and socializing. Its complemented by elegant Winstead White cabinetry, Lagoon quartz countertops, and a charming decorative tile backsplash, with an upgraded stain less steel single sink, upgraded faucet, and pendant lighting pre wiring for added luxury. The private Owners Suite includes a large walk in closet and a spa like en suite bathroom featuring dual sinks set on a Blanco Maple quartz topped vanity, a private water closet, and a spacious frameless glass door walk in shower. Three additional bedrooms, a second bathroom, and a well appointed laundry room are thoughtfully positioned at the front of the home, ensuring ample privacy and space for the whole family. This expansive home is filled with professionally curated design selections, including Coastal exterior finishes and pavers at the driveway and lanai. Inside, enjoy Wood Look tile flooring in the main areas, bathrooms and laundry spaces. While plush, stain resistant, Arrendale Turk Owl Carpet by Shaw ensures comfort in the bedrooms. For added convenience and peace of mind, the home includes smart doorbell and thermostat technology, and a host of modern amenities to fit your lifestyle. For the finishing touch, this home is complete with 2 faux wood blinds, LED Downlight, CAT6 Telecom Port in all living areas for added convenience from move in day and beyond! This expansive Highgate home offers the perfect balance of comfort, style, and functionality schedule your tour today!
Property Location and Similar Properties
Features
Building and Construction
- Builder Model: Highgate
- Builder Name: Pulte
- Covered Spaces: 0.00
- Exterior Features: Lighting, Sidewalk, Sprinkler Metered
- Flooring: Carpet, Tile
- Living Area: 1850.00
- Roof: Shingle
Property Information
- Property Condition: Under Construction
Land Information
- Lot Features: Cleared, Level, Sidewalk, Paved
School Information
- High School: Gateway High School (9 12)
- Middle School: Neptune Middle (6-8)
- School Elementary: Neptune Elementary
Garage and Parking
- Garage Spaces: 2.00
- Open Parking Spaces: 0.00
- Parking Features: Driveway, Garage Door Opener
Eco-Communities
- Green Energy Efficient: Appliances, HVAC, Insulation, Lighting, Roof, Thermostat, Water Heater, Windows
- Pool Features: Deck, Gunite, In Ground, Lighting, Outside Bath Access, Tile
- Water Source: Public
Utilities
- Carport Spaces: 0.00
- Cooling: Central Air
- Heating: Central, Electric, Heat Pump
- Pets Allowed: Yes
- Sewer: Public Sewer
- Utilities: Cable Available, Electricity Connected, Public, Sewer Connected, Sprinkler Meter, Sprinkler Recycled, Underground Utilities, Water Available
Amenities
- Association Amenities: Fitness Center, Park, Playground, Pool, Recreation Facilities, Tennis Court(s), Vehicle Restrictions
Finance and Tax Information
- Home Owners Association Fee Includes: Common Area Taxes, Pool, Escrow Reserves Fund, Maintenance Grounds, Management, Recreational Facilities
- Home Owners Association Fee: 10.00
- Insurance Expense: 0.00
- Net Operating Income: 0.00
- Other Expense: 0.00
- Tax Year: 2024
Other Features
- Appliances: Dishwasher, Disposal, Dryer, Electric Water Heater, Microwave, Range, Refrigerator, Washer
- Association Name: GMS Governmental Management
- Association Phone: 407-841-5524
- Country: US
- Furnished: Unfurnished
- Interior Features: Eat-in Kitchen, In Wall Pest System, Kitchen/Family Room Combo, Living Room/Dining Room Combo, Open Floorplan, Pest Guard System, Split Bedroom, Stone Counters, Thermostat, Walk-In Closet(s)
- Legal Description: TOHOQUA PH 8A PB 36 PGS 86-92 LOT 227
- Levels: One
- Area Major: 34744 - Kissimmee
- Occupant Type: Vacant
- Parcel Number: 06-26-30-0833-0001-2270
- Possession: Close Of Escrow
- Style: Coastal
- Views: 20
- Zoning Code: RES
Payment Calculator
- Principal & Interest -
- Property Tax $
- Home Insurance $
- HOA Fees $
- Monthly -
For a Fast & FREE Mortgage Pre-Approval Apply Now
Apply Now
 Apply Now
Apply NowNearby Subdivisions
Ashely Cove
Ashley Cove
Ashley Cove Un 1
Benita Park
Big Sky
Bluegrass Estates
Cadillac Homes
Cape Breeze
Creekside At Boggy Creek Ph 1
Creekside At Boggy Creek Ph 3
Cypress Shores Rep
Cypress Shores Replat
Davis Bungalow Park 2nd Add
Dellwood Park
Eagles Landing
East Lake Preserve
East Lake Preserve Ph 1
East Lake Shores
Emerald Lake Colony
Fells Cove
Florida Fruit Belt Sales Co 1
Fortune Lakes
Gilchrist Add To Kissimmee
Heather Oaks
High Plains
Hilliard Place
Jacaranda Estates
Johnston Park Rep
Kindred
Kindred 100 2nd Add
Kindred Ph 1a 1b
Kindred Ph 1c
Kindred Ph 1d
Kindred Ph 1fa
Kindred Ph 1fb
Kindred Ph 2a
Kindred Ph 2c 2d
Kindred Ph 2c 2d Pb 30 Pgs 74
Kindred Ph 2c & 2d
Kindred Ph 3a
Kindred Ph 3b 3c 3d
Kings Point
Kissimmee Bay
Lago Buendia Ph 2a
Legacy Park Ph 3
Magic Landings
Magic Landings Ph 02
Magic Landings Ph 2
Manor At Shawnda Lane The
Marbella Ph 1
Marbella Ph 2
Mill Run
Mill Run Unit 3
Morningside Village
Neptune Pointe
None
North Point Ph 1a
North Point Ph 1b
North Point Ph 2a
North Point Ph 2a Rep
North Point Ph 2b2c
North Shore Village
North Shore Village Ph 2
Oak Grove
Oak Hollow Ph 04
Oak Hollow Ph 3
Oak Hollow Ph 4
Oak Run
Oakbrook Estates
Oaks At Mill Run
Pennyroyal
Pine Oaks
Regal Bay
Regal Oak Shores
Regal Oak Shores Unit 5
Regal Oak Shores Unit 8
Remington
Remington Ph 1 Tr A
Remington Ph 1 Tr E
Remington Ph 1 Tr F
Remington Ph 1 Tract B
Remington Prcl G Ph 1
Remington Prcl G Ph 2
Remington Prcl H Ph 1
Remington Prcl H Ph 2
Remington Prcl I
Remington Prcl J
Remington Prcl K Ph 2
Remington Prcl M01
Remington Prcl M1
Remington Prcl M2
Ridgewood Rev Plan
Robert Bass Add
Rustic Acres
Seasons At Big Sky
Seasons At Big Sky Ph 2
Sera Bella
Somerset
South Pointe
Springlake Village Ph 03
Springlake Village Ph 2a
Sunset Pointe
Sweetwood Cove
Taylor Ridge
Tohoqua
Tohoqua 32s
Tohoqua 50s
Tohoqua Ph 1b
Tohoqua Ph 2
Tohoqua Ph 3
Tohoqua Ph 4a
Tohoqua Ph 4b
Tohoqua Ph 5b
Tohoqua Ph 7
Tohoqua Reserve
Tohoquaph 4a
Turnberry Reserve
Turnberry Reserve Unit 2
Villa Sol Ph 02 Village 03
Villa Sol Ph 1 Village 5
Villa Sol Ph 2 Village 3
Villa Sol Village 2
Villa Sol Village 4 Rep
Similar Properties

