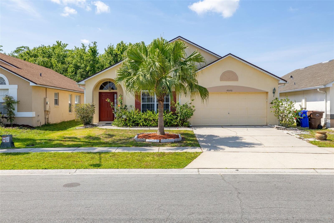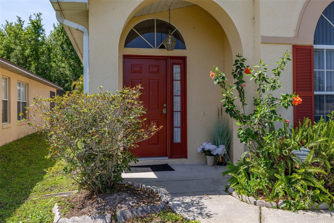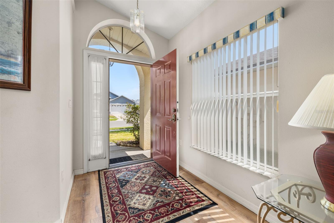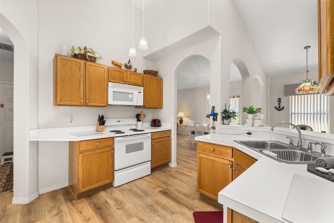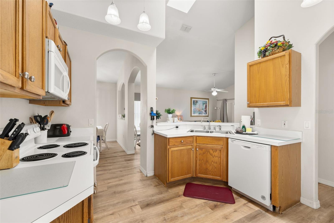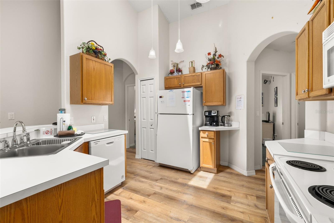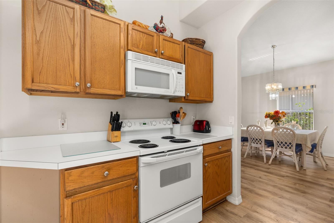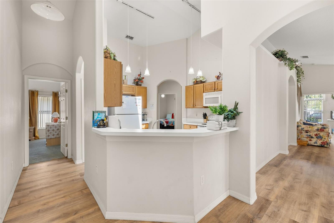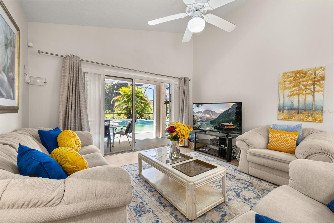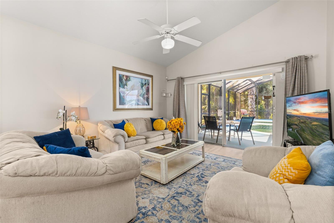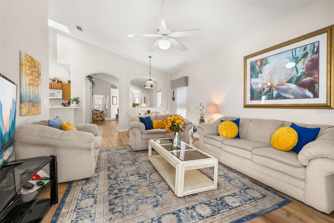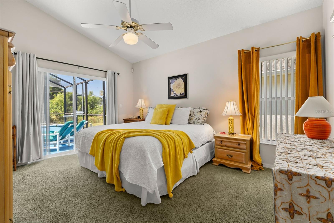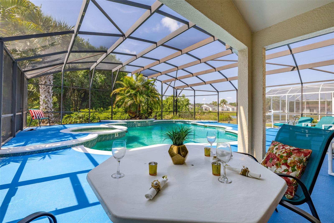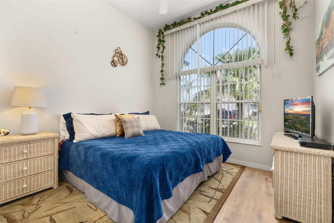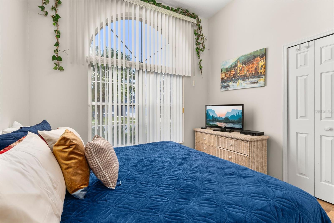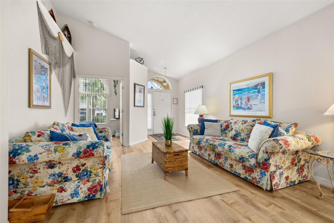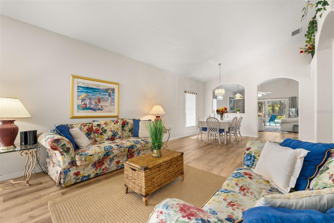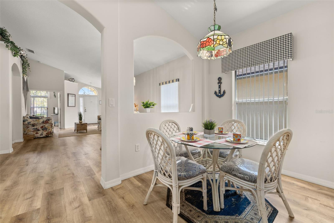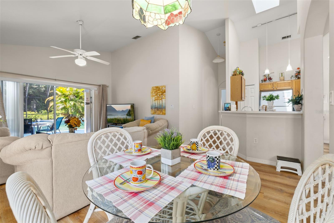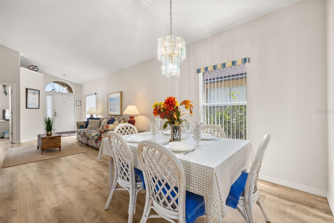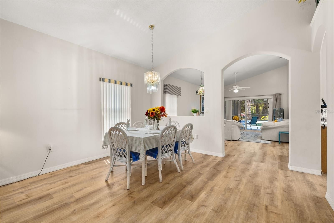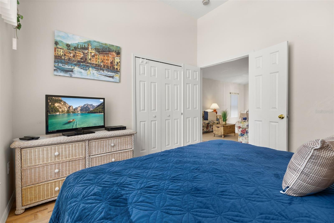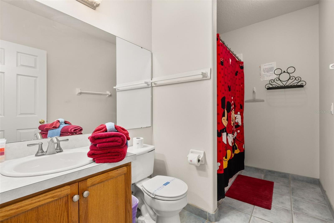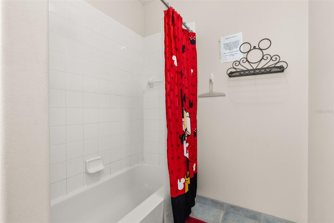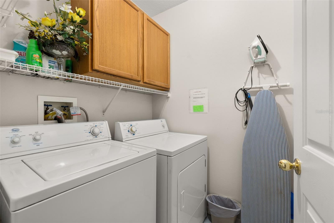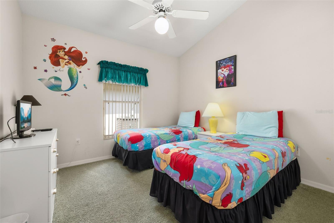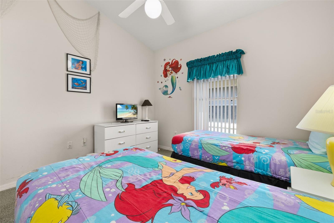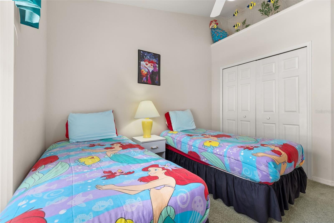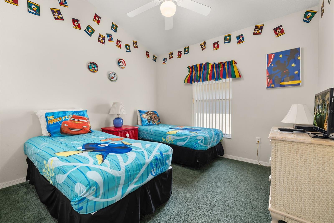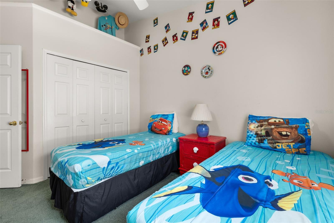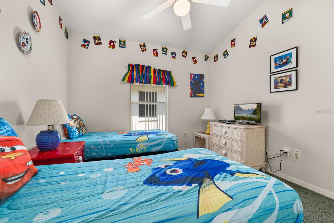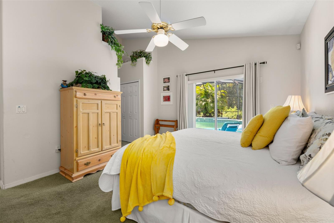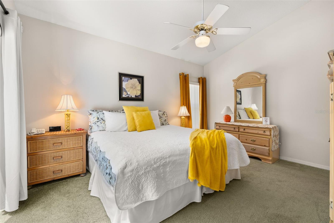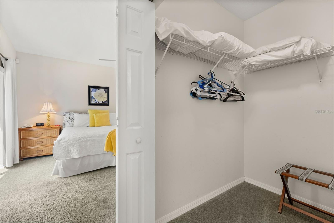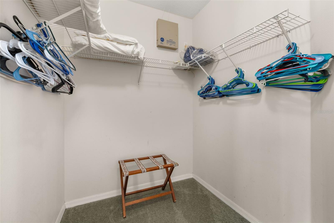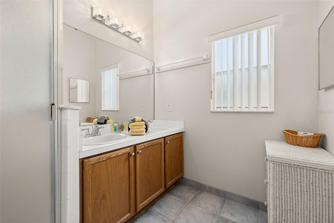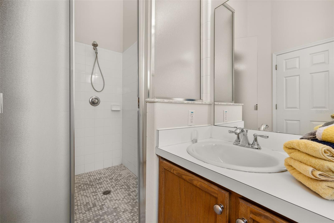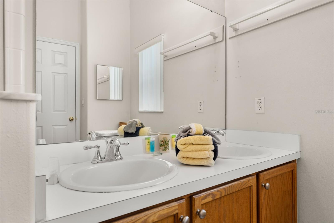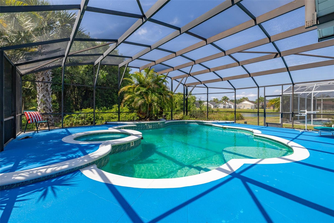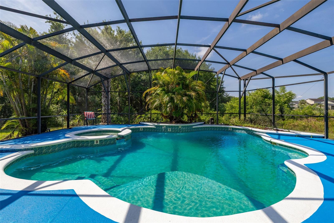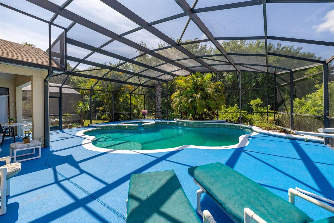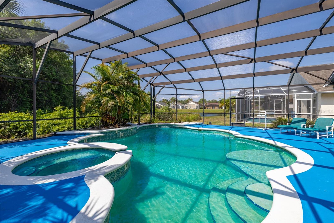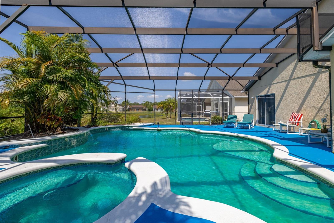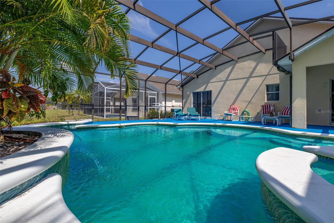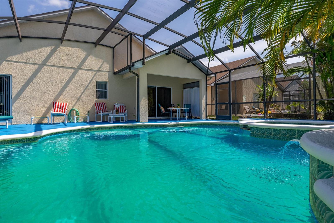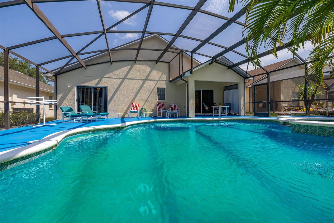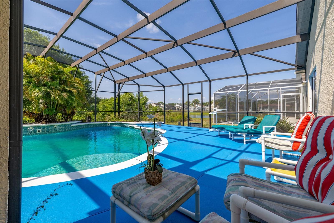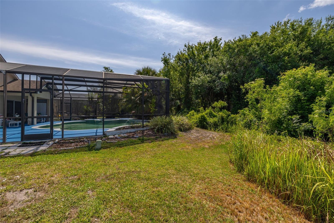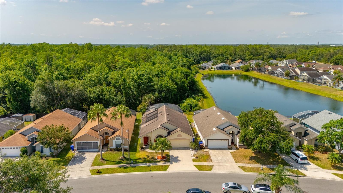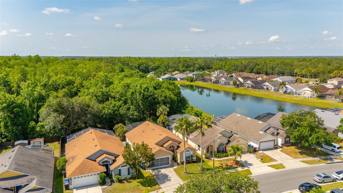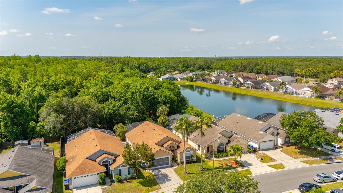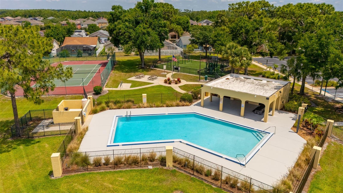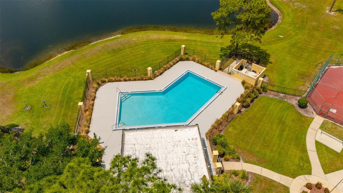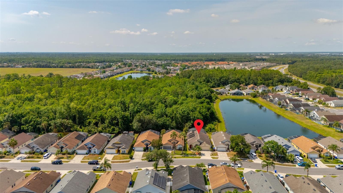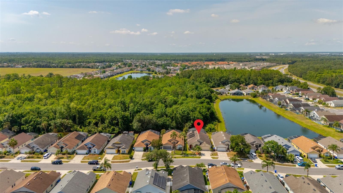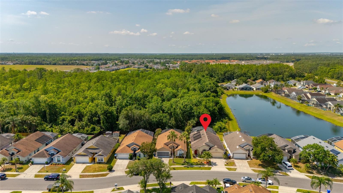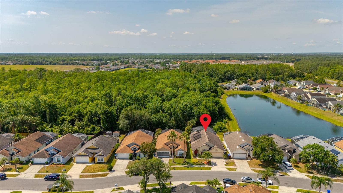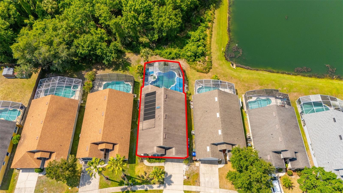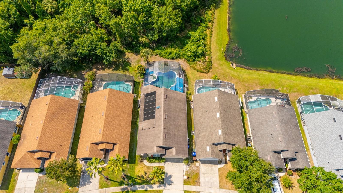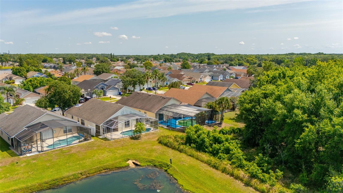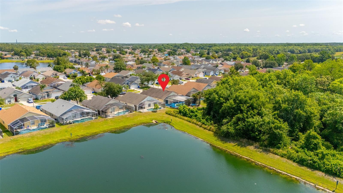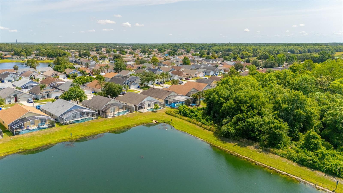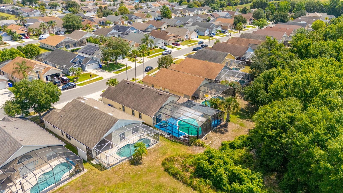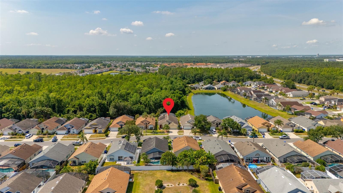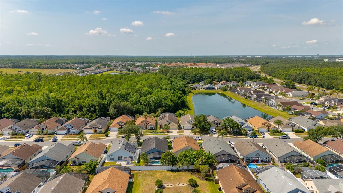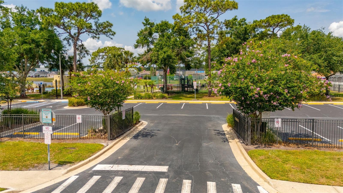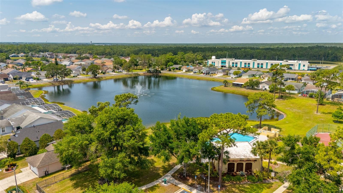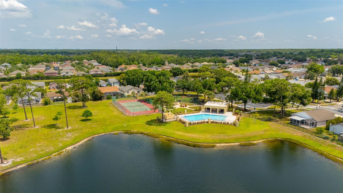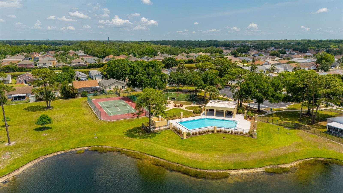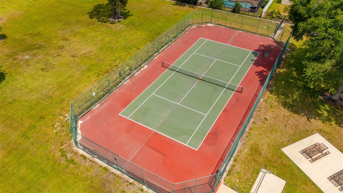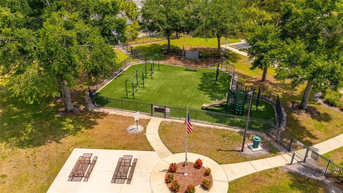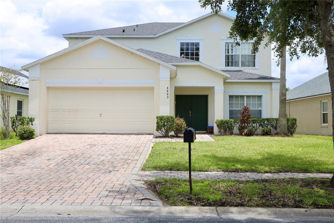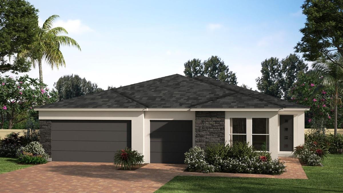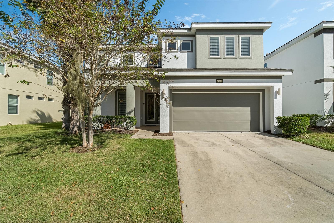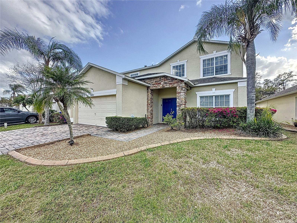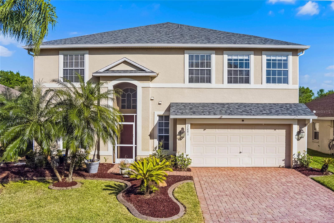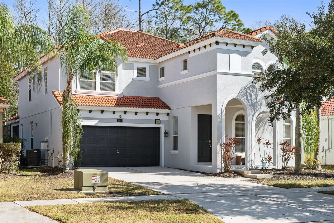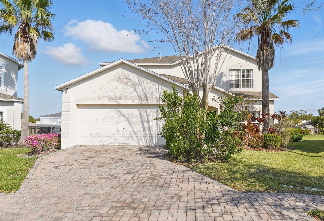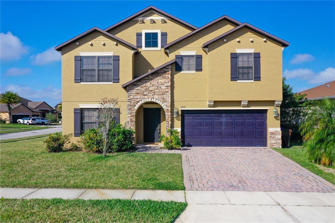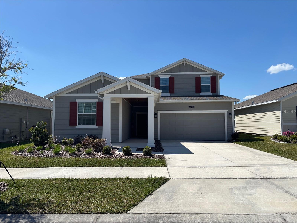4640 Eagle Peak Drive, KISSIMMEE, FL 34746
- MLS#: O6307792 ( Residential )
- Street Address: 4640 Eagle Peak Drive
- Viewed: 22
- Price: $469,999
- Price sqft: $245
- Waterfront: No
- Year Built: 1998
- Bldg sqft: 1915
- Bedrooms: 4
- Total Baths: 2
- Full Baths: 2
- Garage / Parking Spaces: 2
- Days On Market: 86
- Additional Information
- Geolocation: 28.2842 / -81.4693
- County: OSCEOLA
- City: KISSIMMEE
- Zipcode: 34746
- Subdivision: Eagle Pointe Ph 2
- Provided by: GLOBAL SAPPHIRE REALTY LLC
- Contact: Dennesha Leachman
- 862-276-4143

- DMCA Notice
-
DescriptionWELCOME TO 4640 EAGLE PEAK DRIVE IN THE MUCH SOUGHT AFTER EAGLE POINTE COMMUNITY. A TRUE FLORIDA RETREAT WITH THE BEST OF THREE WORLDS. The south facing pool home; backs to conservation so not overlooked; and a water view with a short walk to the pond. Minutes to world class attractions, shopping, Sun Rail and fine dining, Step inside this spacious split floor plan designed for comfort and privacy, whether this is your residence or investment short term rental. This home features a newer roof, hot water heater, new dishwasher, knock down ceilings even in the garage, rounded corners. covered patio and it is plumbed for an outdoor kitchen ! Four generously sized bedrooms and two bathrooms, primary bedroom has a large walk in shower. One of the most stunning features is the large custom pool, a with tanning shelf or child bench, and the large spa. Completely enclosed with majestic views, come out to your private pool area to eat by candlelight. Experience serene privacy that's for relaxation, entertaining or enjoy breakfast or just a cup of coffee and relax. Located in Central Florida, this home truly has it all, Don't miss the chance to own this exceptional home where location, lifestyle,, and opportunity come together.
Property Location and Similar Properties
Features
Building and Construction
- Covered Spaces: 0.00
- Exterior Features: Private Mailbox, Rain Gutters, Sidewalk
- Flooring: Carpet, Tile, Vinyl
- Living Area: 1915.00
- Roof: Shingle
Garage and Parking
- Garage Spaces: 2.00
- Open Parking Spaces: 0.00
Eco-Communities
- Pool Features: Deck, In Ground, Screen Enclosure
- Water Source: Canal/Lake For Irrigation, Public
Utilities
- Carport Spaces: 0.00
- Cooling: Central Air
- Heating: Baseboard, Central, Electric
- Pets Allowed: Cats OK, Dogs OK
- Sewer: Public Sewer
- Utilities: Water Available, Water Connected
Finance and Tax Information
- Home Owners Association Fee: 23.00
- Insurance Expense: 0.00
- Net Operating Income: 0.00
- Other Expense: 0.00
- Tax Year: 2024
Other Features
- Appliances: Dishwasher, Disposal, Dryer, Ice Maker
- Association Name: Eagle Peak M
- Country: US
- Interior Features: Kitchen/Family Room Combo, Living Room/Dining Room Combo
- Legal Description: EAGLE POINTE PHASE II PB 10 PG 96 LOT 133
- Levels: One
- Area Major: 34746 - Kissimmee (West of Town)
- Occupant Type: Vacant
- Parcel Number: 25-25-28-1371-0001-1330
- Views: 22
- Zoning Code: KRPU
Payment Calculator
- Principal & Interest -
- Property Tax $
- Home Insurance $
- HOA Fees $
- Monthly -
For a Fast & FREE Mortgage Pre-Approval Apply Now
Apply Now
 Apply Now
Apply NowNearby Subdivisions
Alamo Estates
Bass Lake Estates
Bay Pointe Ph 1
Bella Parc Twnhms
Bellalago
Bellalago Ph 1x
Bellalago Ph 2n
Bellalago Ph 3
Bellalago Ph 3m
Bellalago Ph 4k
Bellalago Ph 4p
Bellalago Ph 5
Bellalago Ph 5 O
Bellalago Ph 5j
Bellalago Ph 5j Sec 2
Bellalago Ph 5j Sec 3
Bellalago Ph 6h 6i
Bellalago Ph 6h & 6i
Bellalago Ph 7l
Bellalago Ph B2
Bellalago Phs 6h And 6i
Bellalagoph 5j Sec 2
Bellavida Ph 01
Bellavida Ph 1
Bellavida Ph 2a
Bellavida Ph 2b
Bellavida Ph 2c
Bellavida Resort
Brighton Lakes P2
Brighton Lakes Ph 1
Brighton Lakes Ph 1 Parcels A
Brighton Lakes Ph 1 Prcl C
Brighton Lakes Ph 1 Prcl D
Brighton Lakes Ph 2 Prcl H
Brighton Lakes Ph 2 Prcl J
Brighton Lakes Ph1 Prcl D
Brighton Lakes Phase 1
Brown Wood Acres
Campbell City
Campbell Heights
Casa Bella
Chatham Park At Sausalito
Chatham Park At Sausalito Ph 2
Concorde Estates
Concorde Estates Ph 1
Concorde Estates Ph 1b
Concorde Estates Ph 2
Concorde Estates Ph 2b
Country Creek Estates
Country Creek Estates Ph 02
Country Creek Estates Ph 1
Country Creek Estates Ph 2
Cove At Storey Lake 2
Cove At Storey Lake 4
Cove At Storey Lake 5
Cove At Storey Lake Ii
Cove At Storey Lake Iii
Cove/storey Lk V
Covestorey Lake 4
Covestorey Lake Ii
Covestorey Lake Il
Covestorey Lake Iv
Covestorey Lake V
Covestorey Lk V
Creekside Ph 2
Creekside Ph 3
Crystal Cove Resort
Cumbrian Lakes Resort
Cumbrian Lakes Resort Ph 01
Cumbrian Lakes Resort Ph 1
Cumbrian Lakes Resort Ph 2
Cumbrian Lakes Resrt P3
Cypress Hammock
Cypress Hammock Ph 1
Cypress Hammock Ph 2
Cypress Shadows
Eagle Lake Ph 1
Eagle Lake Ph 2a
Eagle Lake Ph 3
Eagle Lake Ph 4b
Eagle Pointe
Eagle Pointe Ph 03
Eagle Pointe Ph 2
Eagle Pointe Ph 4
Eagle Pointe Phase 4 Pb
Eagle Trace
Eagnes Nestoaks
Evergreen Place
Fountains On Pleasant Hill Roa
Greenpoint Essential Bldg 1
Greenpoint Essential Bldg 2
Greenpoint Essential Hotel Con
Ham Brown Reserve Ph 1a 1b 1c
Hamlets
Harbor Shores
Hidden Harbor
Indian Point Ph 01
Indian Point Ph 07
Indian Point Ph 1
Indian Point Ph 2
Indian Point Ph 5
Indian Point Ph 6
Indian Wells
Indian Wells Unit 2
Isles Of Bellalago
Islesbellago
Islesbellalago
Islesbellalago Ph Ii
Kissimmee Isles
Knightsbridge 50s
Knightsbridge Ph 1
Lake Berkley Resort
Lake Berkley Resort Manors
Lake Berkley Resort Ph 02
Lake Berkley Resort Ph 2
Legacy Grand East Gate A Condo
Legacy Grand East Gate Condo
Liberty Village Ph 1
Liberty Village Ph 2
Liberty Vlg Ph 1
Liberty Vlg Ph 2
Montego Bay
None
Not Applicable
O Berry Park
Oak Hammock Preserve
Oaks Ph 1 B-1
Oaks Ph 1 B1
Oaks Ph 1 B2
Orange Blossom Acres
Orange Blossom Add
Orangebranch Bay
Overoaks Rep 1
Pastures The
Pineridge Estates
Pleasant Hill Heights
Pleasant Hill Heights Unit 2
Pleasant Hill Lakes
Pleasant Hill Trails
Reedy Reserve Ph 2
Reserves At Pleasant Hill
Seasons
Sedona Ph 2
Shingle Creek Reserve At The O
Storey Creek 60s
Storey Creek Ph 1
Storey Creek Ph 2b
Storey Creek Ph 3a
Storey Creek Ph 3b 4
Storey Creek Ph 5
Storey Creek Ph 6
Storey Lake
Storey Lake 2 50 Resort
Storey Lake Cove 3
Storey Lake Cove 5
Storey Lake K
Storey Lake Pb 23 Pg 150167 Bl
Storey Lake Ph 3
Storey Lake Ph I3b
Storey Lake Tr K
Sylvan Lake Estates
Terra Verde
Terra Verde Ph 02
Terra Verde Ph 2
Terra Verde Resort
The Oaks Oaks Overoaks
The Terraces At Storey Lake Co
Tohop Estates
Veranda Palms
Veranda Palms Ph 1c
Veranda Palms Ph 2a
Veranda Palms Ph 2b1
Veranda Palms Ph 2b22c
Veranda Palms Ph 3
Via Roma
Wilderness Ph 1
Wilderness Ph 3 The
Windmill Point
Windmill Point Un 3a
Windsor Hills Ph 7
Windward Cay
Similar Properties

