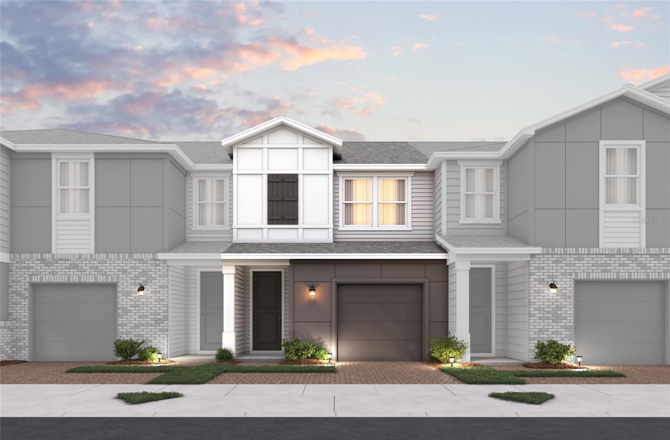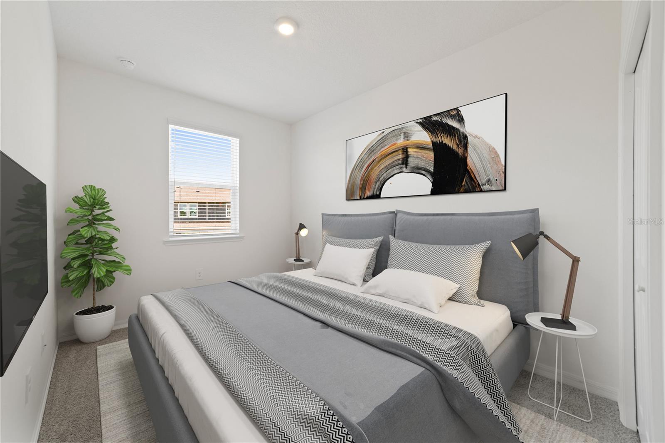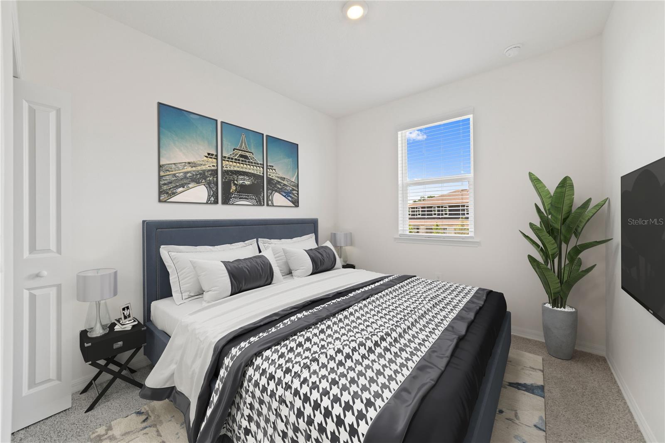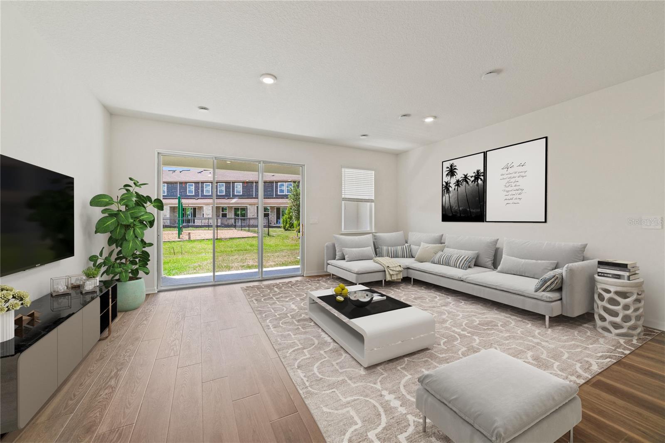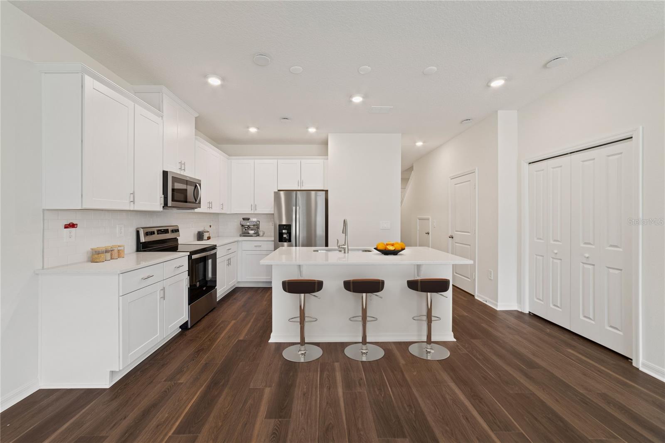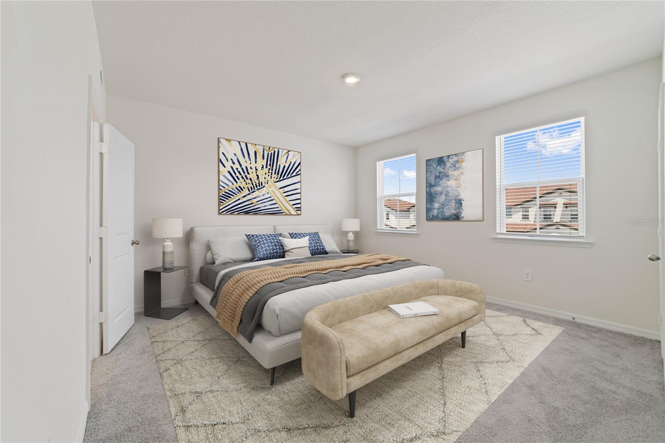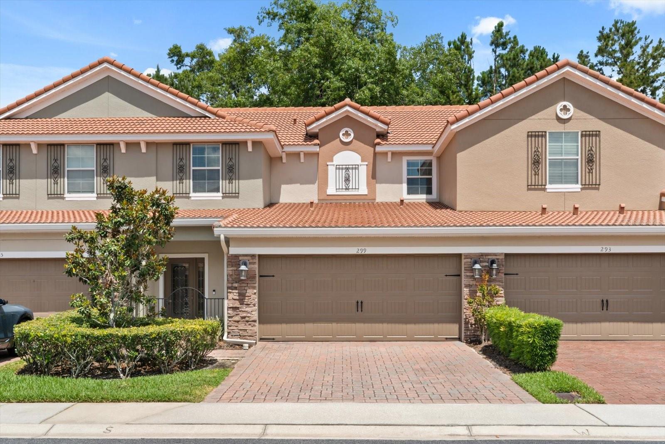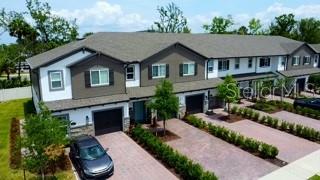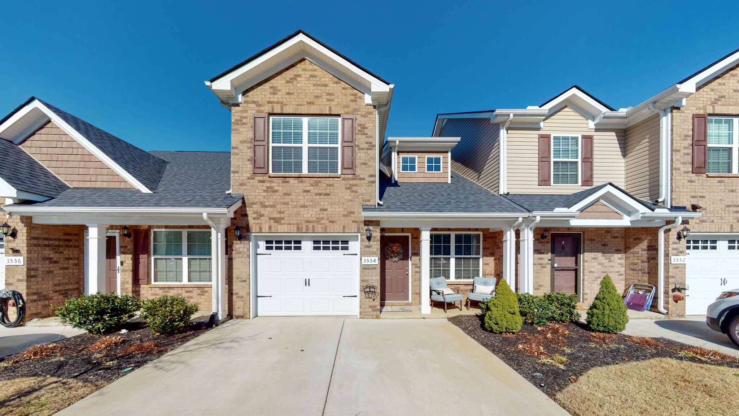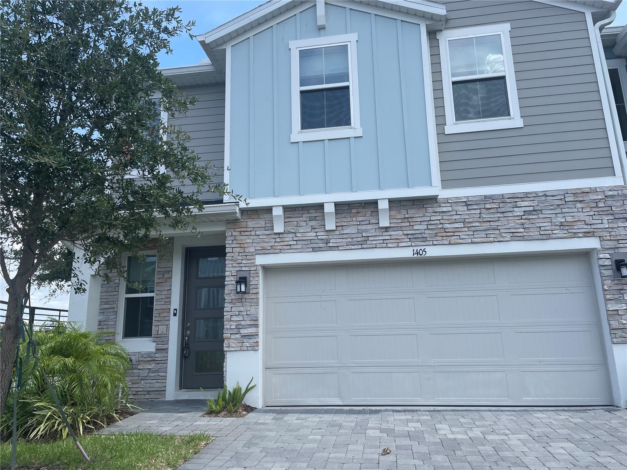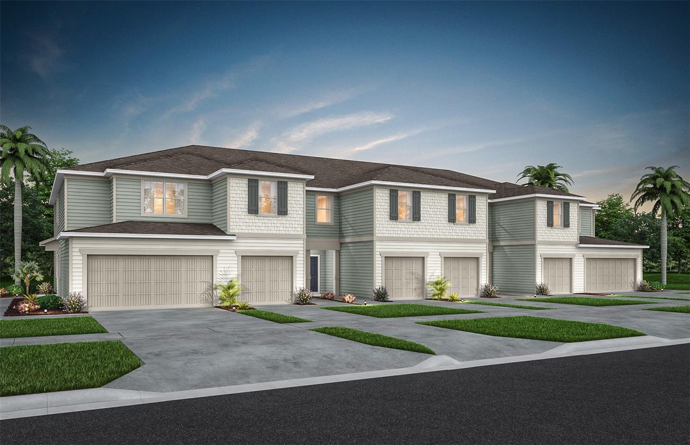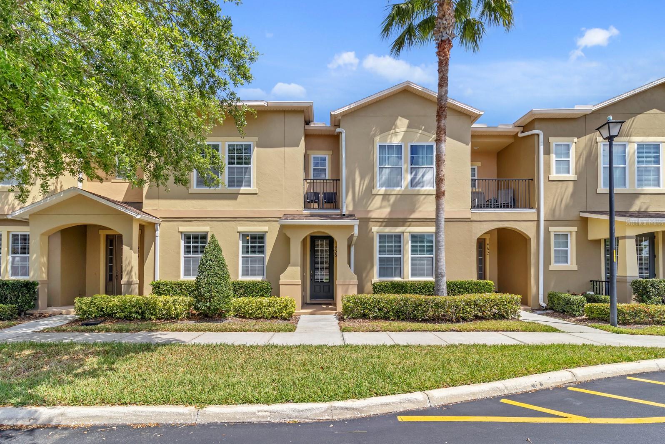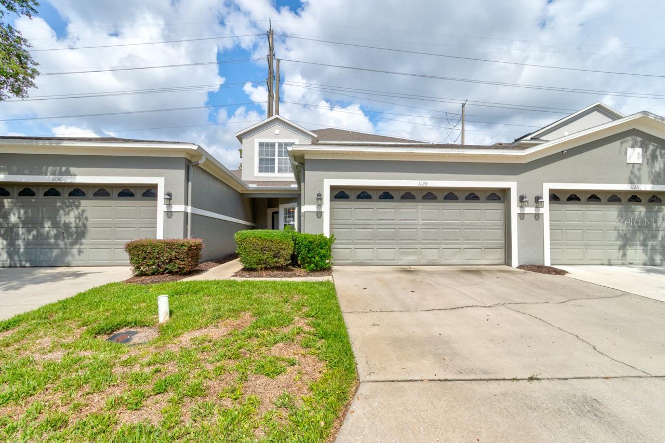555 Southern Edge Way, SANFORD, FL 32771
- MLS#: O6304724 ( Residential )
- Street Address: 555 Southern Edge Way
- Viewed: 67
- Price: $369,990
- Price sqft: $194
- Waterfront: No
- Year Built: 2025
- Bldg sqft: 1906
- Bedrooms: 3
- Total Baths: 3
- Full Baths: 2
- 1/2 Baths: 1
- Garage / Parking Spaces: 1
- Days On Market: 166
- Additional Information
- Geolocation: 28.82 / -81.295
- County: SEMINOLE
- City: SANFORD
- Zipcode: 32771
- Subdivision: Towns At Riverwalk
- Elementary School: Bentley Elementary
- Middle School: Markham Woods Middle
- High School: Seminole High
- Provided by: KELLER WILLIAMS ADVANTAGE REALTY
- Contact: Larissa Suggs
- 407-977-7600

- DMCA Notice
-
DescriptionUnder Construction. Now offering Interest Rate Incentives!! This Energy Star Certified townhome is in a gated community and offers 3 bedrooms, 2.5 baths, covered lanai, and a 1 car garage. The kitchen is open to the great room & dining area and has 42" cabinets with crown molding, granite countertops, and stainless Whirlpool appliances. All bedrooms and laundry are located upstairs. The primary suite boasts a dual sink vanity with granite counters, enlarged glass shower, privacy lavatory, linen closet, and a walk in closet. Set directly on Lake Monroe, take in beautiful views along the scenic Seminole Blvd trail. Minutes from Downtown, you can enjoy local eats, specialty dining and charming shops. Towns at Riverwalk offer residents a community pool with a cabana and dog park. Beazer Homes is proud to be Americas #1 Energy Efficient homebuilder. In 2024, our homes achieved an average net HERS score of 37 (including solar) and a gross HERS score of 42the lowest publicly reported scores among the top 30 U.S. homebuilders identified by Builder Magazines Top 100 list (ranked by 2024 closings). Take advantage of our special buyer incentives which may include closing costs, design studio upgrades, FLEX dollars, and more. **The photos shown are renderings and are not an actual representation of the home. They are for illustrative purposes only and depict an expected design of the home upon completion. Features, finishes, and layouts may vary.*
Property Location and Similar Properties
Features
Building and Construction
- Builder Model: Holly
- Builder Name: Beazer Homes LLC
- Covered Spaces: 0.00
- Exterior Features: Sidewalk, Sliding Doors
- Flooring: Carpet, Tile
- Living Area: 1544.00
- Roof: Shingle
Property Information
- Property Condition: Under Construction
School Information
- High School: Seminole High
- Middle School: Markham Woods Middle
- School Elementary: Bentley Elementary
Garage and Parking
- Garage Spaces: 1.00
- Open Parking Spaces: 0.00
Eco-Communities
- Water Source: Public
Utilities
- Carport Spaces: 0.00
- Cooling: Central Air
- Heating: Central, Electric
- Pets Allowed: Yes
- Sewer: Public Sewer
- Utilities: BB/HS Internet Available, Cable Available, Electricity Connected, Phone Available, Sewer Connected, Underground Utilities, Water Connected
Finance and Tax Information
- Home Owners Association Fee Includes: Pool, Maintenance Structure, Maintenance Grounds
- Home Owners Association Fee: 287.75
- Insurance Expense: 0.00
- Net Operating Income: 0.00
- Other Expense: 0.00
- Tax Year: 2024
Other Features
- Appliances: Dishwasher, Disposal, Electric Water Heater, Exhaust Fan, Microwave, Range, Refrigerator
- Association Name: First Service Residential
- Association Phone: 4076440010
- Country: US
- Interior Features: Eat-in Kitchen, High Ceilings, Kitchen/Family Room Combo, Living Room/Dining Room Combo, Open Floorplan, PrimaryBedroom Upstairs, Solid Surface Counters, Stone Counters, Thermostat, Walk-In Closet(s)
- Legal Description: LOT 35 TOWNS AT RIVERWALK PLAT BOOK 90 PAGES 74-79
- Levels: Two
- Area Major: 32771 - Sanford/Lake Forest
- Occupant Type: Vacant
- Parcel Number: 23-19-30-503-0000-0350
- Possession: Close Of Escrow
- Style: Craftsman
- View: Trees/Woods
- Views: 67
- Zoning Code: PD
Payment Calculator
- Principal & Interest -
- Property Tax $
- Home Insurance $
- HOA Fees $
- Monthly -
For a Fast & FREE Mortgage Pre-Approval Apply Now
Apply Now
 Apply Now
Apply NowNearby Subdivisions
Carriage Homes At Dunwoody Com
Dunwoody Commons Ph 2
Emerald Pointe At Beryl Landin
Flagship Park A Condo
Flagship Park A Condominium
Fulton Park
Greystone Ph 1
Greystone Ph 2
Landings At Riverbend
Mayfair Meadows Ph 2
Not In Subdivision
Not On The List
Regency Oaks
Regency Oaks Unit Two
Retreat At Twin Lakes Rep
Riverview Twnhms Ph Ii
Terracina At Lake Forest First
Thornbrooke Ph 5
Townhomes At Rivers Edge
Towns At Lake Monroe Commons
Towns At Riverwalk
Towns At White Cedar
Similar Properties

