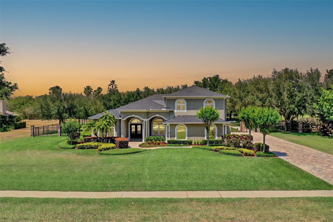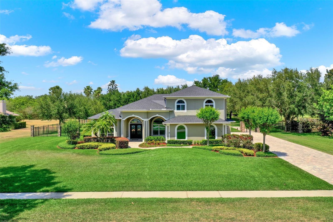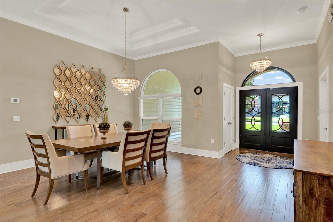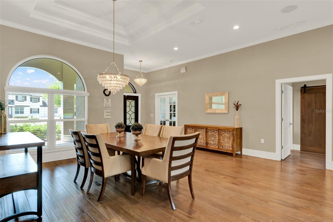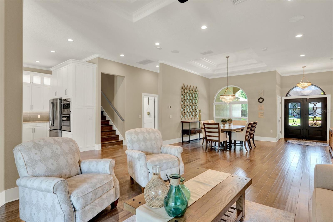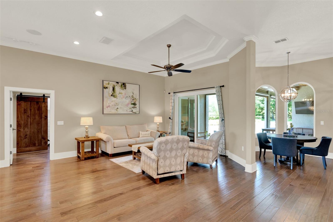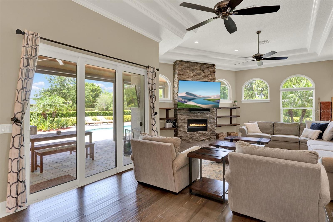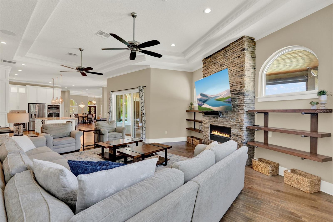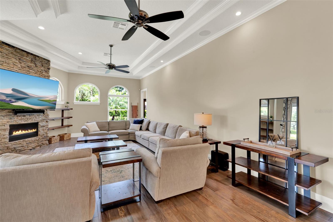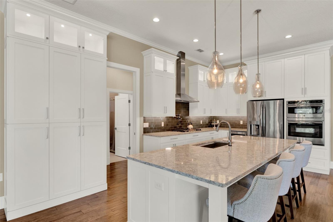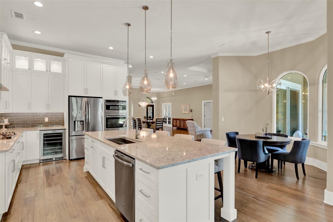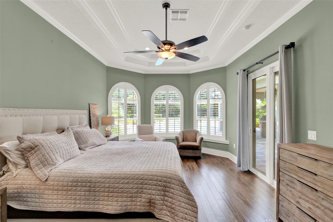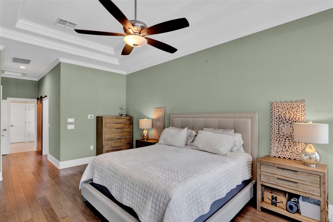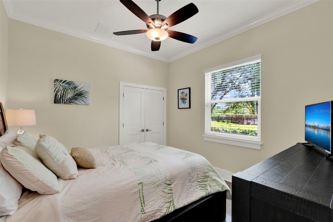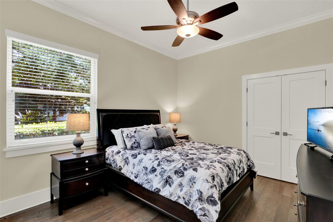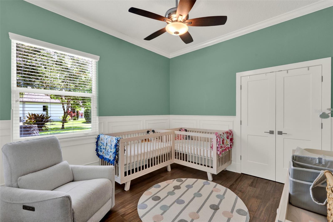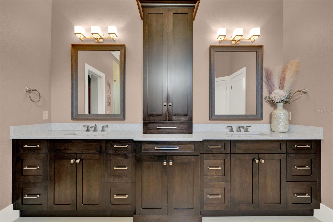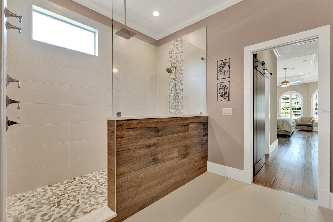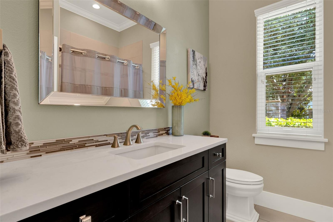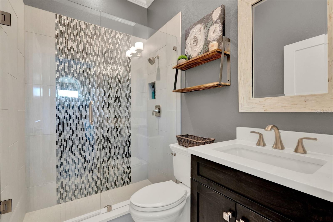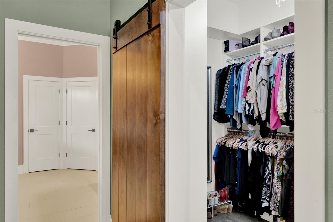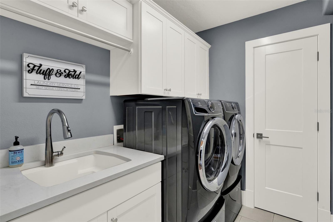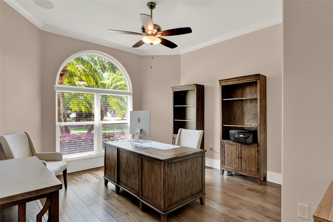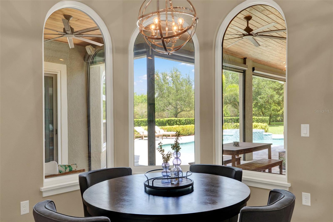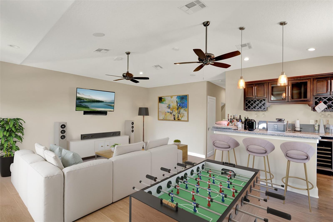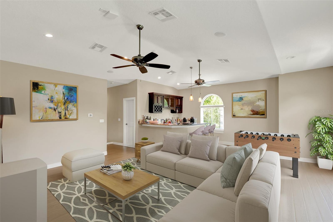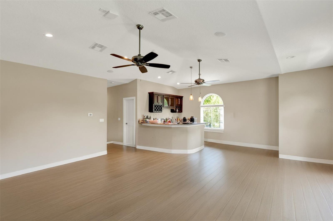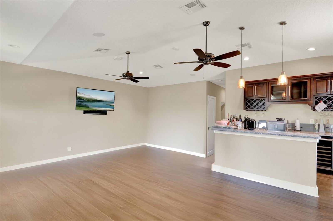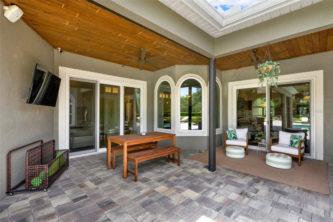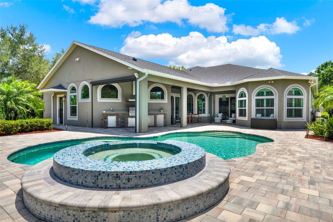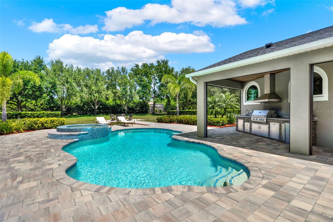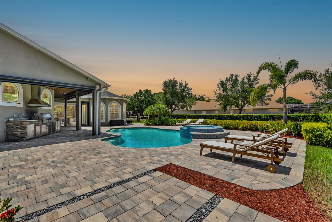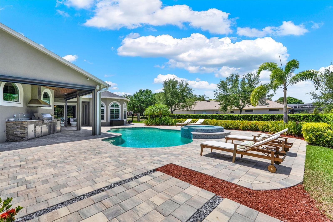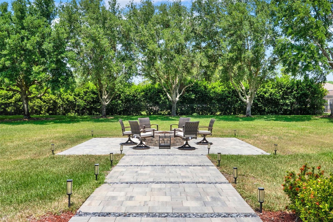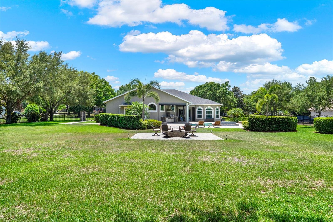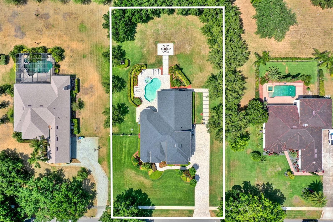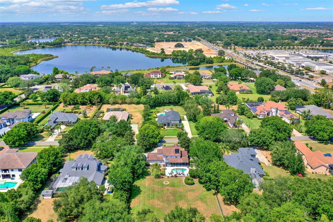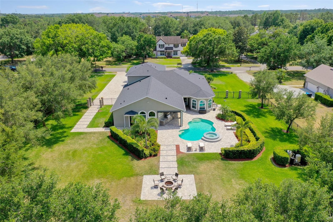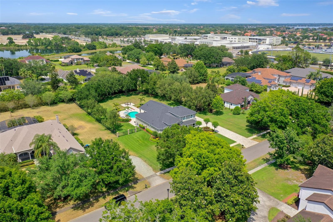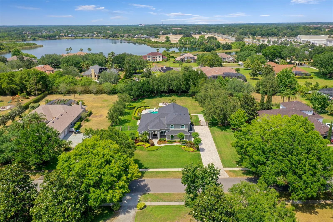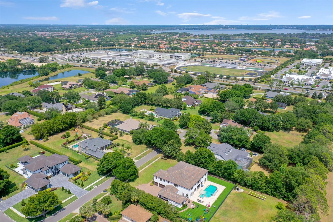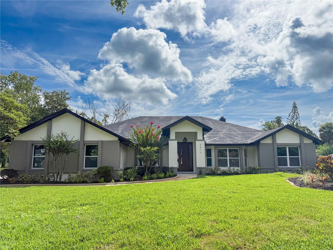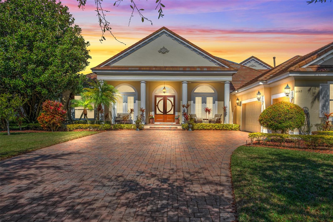13710 Lake Cawood Drive, WINDERMERE, FL 34786
- MLS#: O6302863 ( Residential )
- Street Address: 13710 Lake Cawood Drive
- Viewed: 5
- Price: $1,399,000
- Price sqft: $262
- Waterfront: No
- Year Built: 2004
- Bldg sqft: 5332
- Bedrooms: 4
- Total Baths: 3
- Full Baths: 3
- Garage / Parking Spaces: 2
- Days On Market: 71
- Additional Information
- Geolocation: 28.4799 / -81.5846
- County: ORANGE
- City: WINDERMERE
- Zipcode: 34786
- Subdivision: Lake Cawood Estates
- Elementary School: Keene Crossing Elementary
- Middle School: Bridgewater Middle
- High School: Windermere High School
- Provided by: PREMIER SOTHEBYS INT'L REALTY
- Contact: Jules Carneiro
- 407-581-7888

- DMCA Notice
-
DescriptionOne or more photo(s) has been virtually staged. Fully renovated luxury home in Gated Lake Cawood, prime Windermere location! This stunning four bedroom, three bath estatecomplete with a spacious bonus roomoffers a blend of luxury, comfort and location. On a full acre in the exclusive gated community of Lake Cawood, just across the street from Windermere High School, this home has been completely updated with every detail carefully curated to deliver a move in ready experience. From the moment you arrive, youll notice the impeccable craftsmanship and thoughtful upgrades throughout. Inside, engineered hardwood flooring flows seamlessly through the living spaces, complemented by elegant crown molding and custom hardwood cabinetry in the kitchen and baths. The homes open layout is ideal for everyday living and entertaining, enhanced by a new summer kitchen, a state of the art surround sound system installed indoors and outdoors, and a bright, freshly painted interior. Major updates include a new roof, two new air conditioning units and custom double pane windows throughout, all adding long term value and efficiency. The exterior has also been transformed, featuring new paint, new pavers along the driveway, walkways, pool deck, fire pit and backyard, as well as new front and rear doors. The private, resort style backyard is fully fenced and includes a resurfaced pool with a new pump, offering an oasis for relaxation and outdoor gatherings. Security and functionality are equally prioritized with a top of the line alarm system complete with eight exterior cameras, a newly installed larger propane tank, and a three car garage outfitted with epoxy flooring and a built in storage system for optimal organization. Ideally just minutes from the best shops and dining in Windermere and Winter Garden, and less than 10 minutes from Walt Disney World, this meticulously updated home combines the best of Central Florida living with timeless design and modern comfort. Priced below appraisal.
Property Location and Similar Properties
Features
Building and Construction
- Covered Spaces: 0.00
- Exterior Features: Lighting, Outdoor Grill, Outdoor Kitchen, Rain Gutters, Sidewalk, Sliding Doors
- Fencing: Fenced
- Flooring: Carpet, Tile, Wood
- Living Area: 4075.00
- Roof: Shingle
Land Information
- Lot Features: In County, Near Public Transit, Sidewalk, Paved
School Information
- High School: Windermere High School
- Middle School: Bridgewater Middle
- School Elementary: Keene Crossing Elementary
Garage and Parking
- Garage Spaces: 2.00
- Open Parking Spaces: 0.00
- Parking Features: Driveway
Eco-Communities
- Pool Features: In Ground
- Water Source: Well
Utilities
- Carport Spaces: 0.00
- Cooling: Central Air
- Heating: Central
- Pets Allowed: Yes
- Sewer: Septic Tank
- Utilities: BB/HS Internet Available, Cable Available, Electricity Connected, Propane
Amenities
- Association Amenities: Gated
Finance and Tax Information
- Home Owners Association Fee: 1800.00
- Insurance Expense: 0.00
- Net Operating Income: 0.00
- Other Expense: 0.00
- Tax Year: 2024
Other Features
- Appliances: Dishwasher, Disposal, Microwave, Range, Refrigerator, Wine Refrigerator
- Association Name: Specialty Management Company
- Association Phone: 407-647-2622
- Country: US
- Interior Features: Ceiling Fans(s), Coffered Ceiling(s), Eat-in Kitchen, High Ceilings, Kitchen/Family Room Combo, Open Floorplan, Primary Bedroom Main Floor, Solid Surface Counters, Split Bedroom, Walk-In Closet(s), Wet Bar
- Legal Description: LAKE CAWOOD ESTATES PHASE 2 38/45 LOT 7
- Levels: Two
- Area Major: 34786 - Windermere
- Occupant Type: Owner
- Parcel Number: 14-23-27-4112-00-070
- Zoning Code: R-CE
Payment Calculator
- Principal & Interest -
- Property Tax $
- Home Insurance $
- HOA Fees $
- Monthly -
For a Fast & FREE Mortgage Pre-Approval Apply Now
Apply Now
 Apply Now
Apply NowNearby Subdivisions
Aladar On Lake Butler
Ashlin Park Ph 1
Bellaria
Belmere Village
Belmere Village G2 48 65
Belmere Village G5
Butler Bay
Butler Ridge
Casa Del Lago Rep
Casabella
Casabella Ph 2
Chaine Du Lac
Creeks Run
Down Acres Estates
Down Point Sub
Down Point Subdivision
Downs Cove Camp Sites
Edens Hammock
Enclave
Enclave/berkshire Park B G H I
Enclaveberkshire Park B G H I
Estates At Lake Clarice
Farms
Glenmuir
Glenmuir 48 39
Glenmuir Ut 02 51 42
Gotha Town
Isleworth
Keene's Pointe
Keenes Pointe
Keenes Pointe 46104
Lake Burden South Ph 2
Lake Burden South Ph I
Lake Butler Estates
Lake Cawood Estates
Lake Cresent Reserve
Lake Down Cove
Lake Hancock Shores
Lake Roper Pointe
Lake Sawyer South Ph 01
Lake Sawyer South Ph 04
Lake Sawyer South Phase 4
Lakes
Lakes Windermere Ph 01 49 108
Lakes/windermere-peachtree
Lakeside Villas
Lakeswindermere Ph 02a
Lakeswindermere Ph 04
Lakeswindermere Ph 3
Lakeswindermerepeachtree
Landings At Lake Sawyer
Metcalf Park Rep
Not On The List
Other
Oxford Moor 4730
Palms At Windermere
Peachtree Park
Preston Square
Providence
Reserve At Belmere
Reserve At Belmere Ph 02 48 14
Reserve At Belmere Ph 03 51 01
Reserve At Lake Butler
Reserve At Lake Butler Sound
Reserve At Lake Butler Sound 4
Reserve/belmere Ph 04
Reservebelmere Ph 04
Sanctuarylkswindermere
Sawyer Shores Sub
Silver Woods
Silver Woods Ph 01
Silver Woods Ph 3
Summerport Beach
Summerport Horizon West
Summerport Ph 02
Summerport Ph 03
Sunset Bay
Tildens Grove
Tildens Grove Ph 01 4765
Town Of Windermere
Tuscany Ridge 50 141
Waterstone
Waterstone A D E F G H J L
Wauseon Ridge
West Lake Butler Estates
Westover Club Ph 02 47/71
Westover Club Ph 02 4771
Westside Village
Whitney Isles Belmere Ph 02
Whitney Isles At Belmere
Whitney Islesbelmere Ph 02
Wickham Park
Willows At Lake Rhea Ph 01
Windermere
Windermere Isle
Windermere Isle Ph 2
Windermere Lndgs Ph 02
Windermere Reserve
Windermere Sound
Windermere Terrace
Windermere Town
Windermere Town Rep
Windermere Trails Ph 3b
Windermere Trails Phase 1b
Windermere Trls Ph 1b
Windermere Trls Ph 1c
Windermere Trls Ph 3a
Windermere Trls Ph 3b
Windermere Trls Ph 4b
Windermere Trls Ph 5b
Windermere Trls Ph Ia
Windsor Hill
Windstone
Similar Properties

