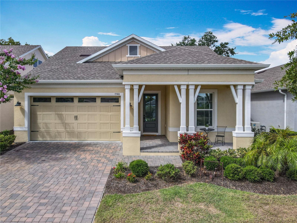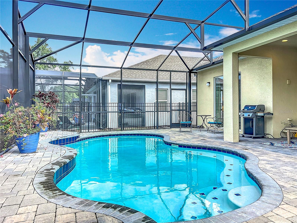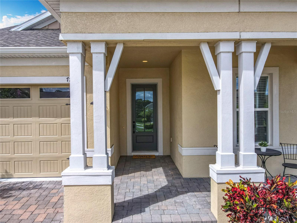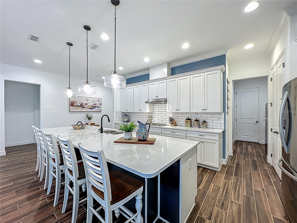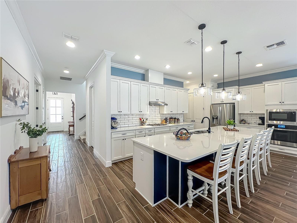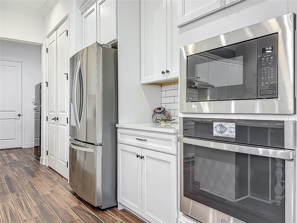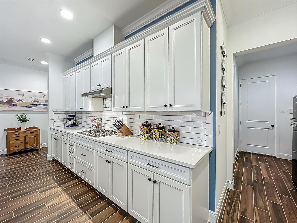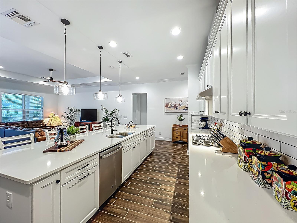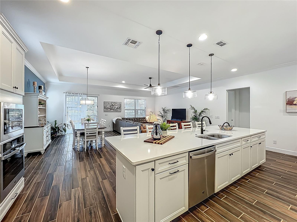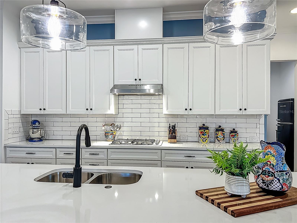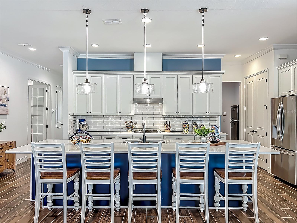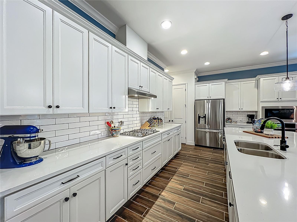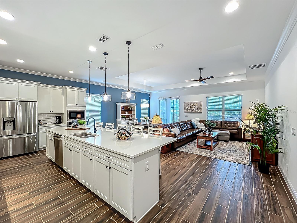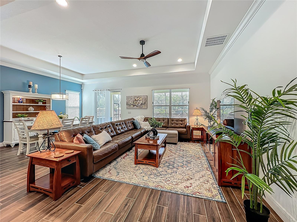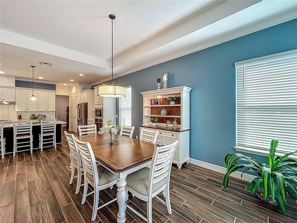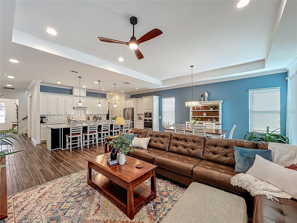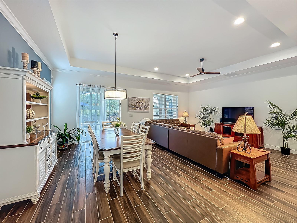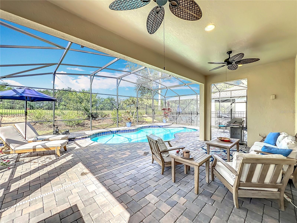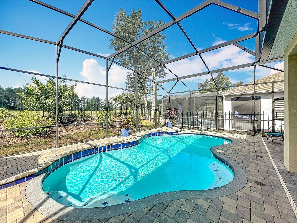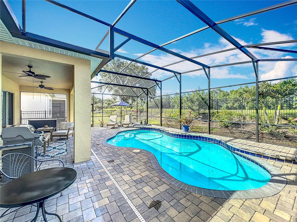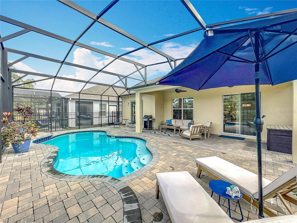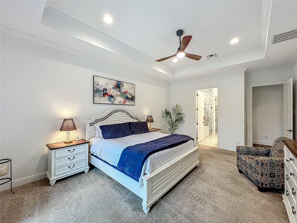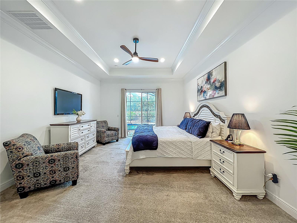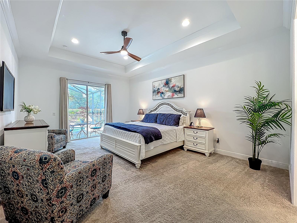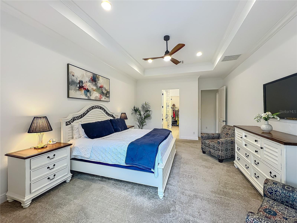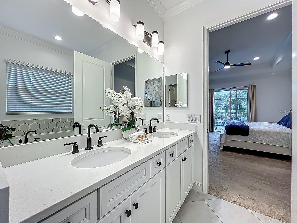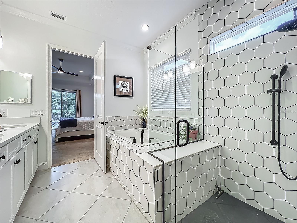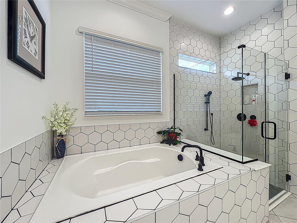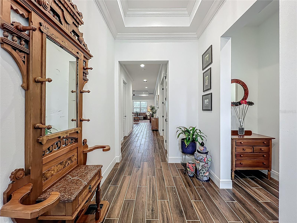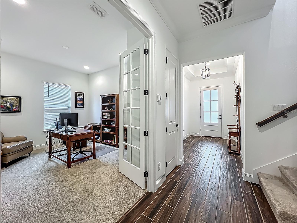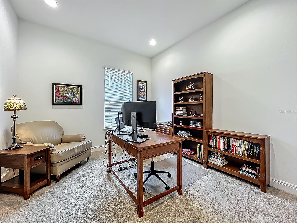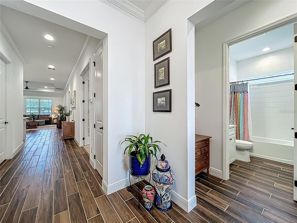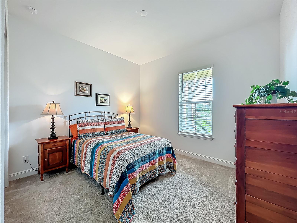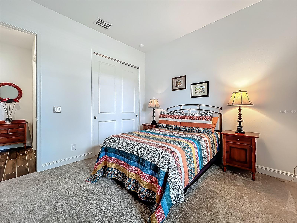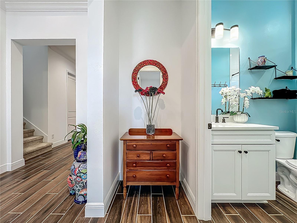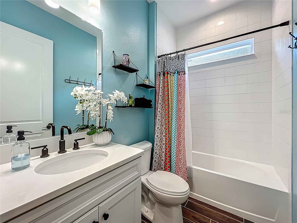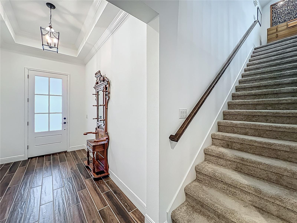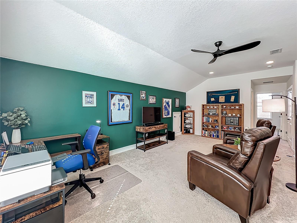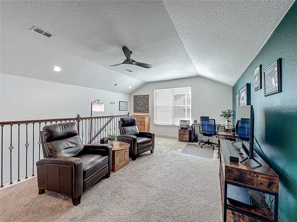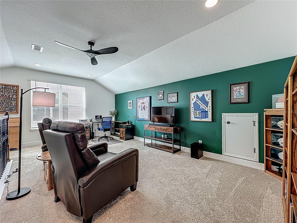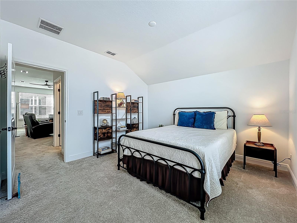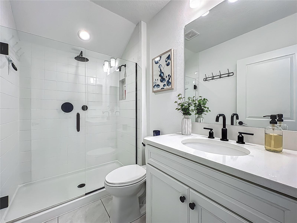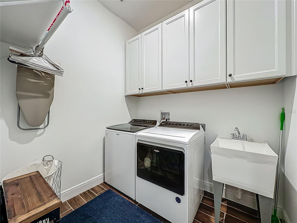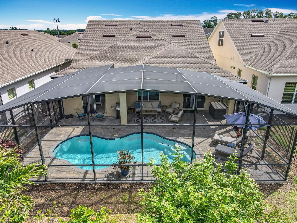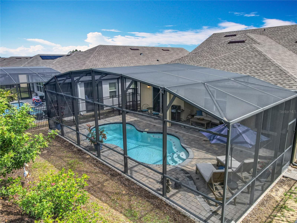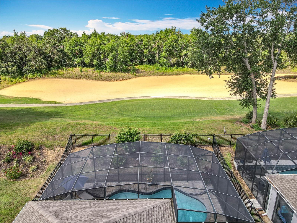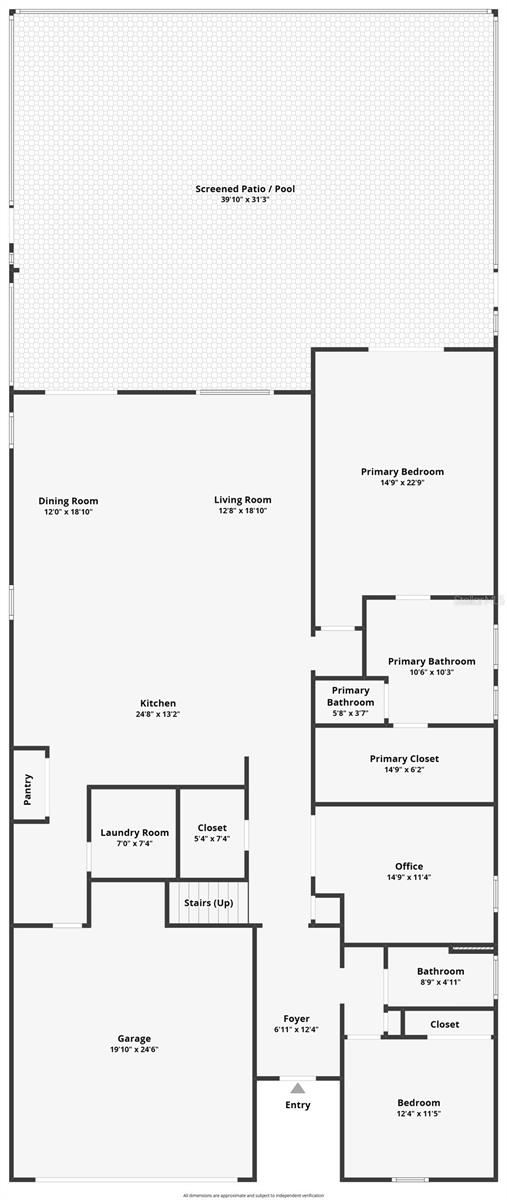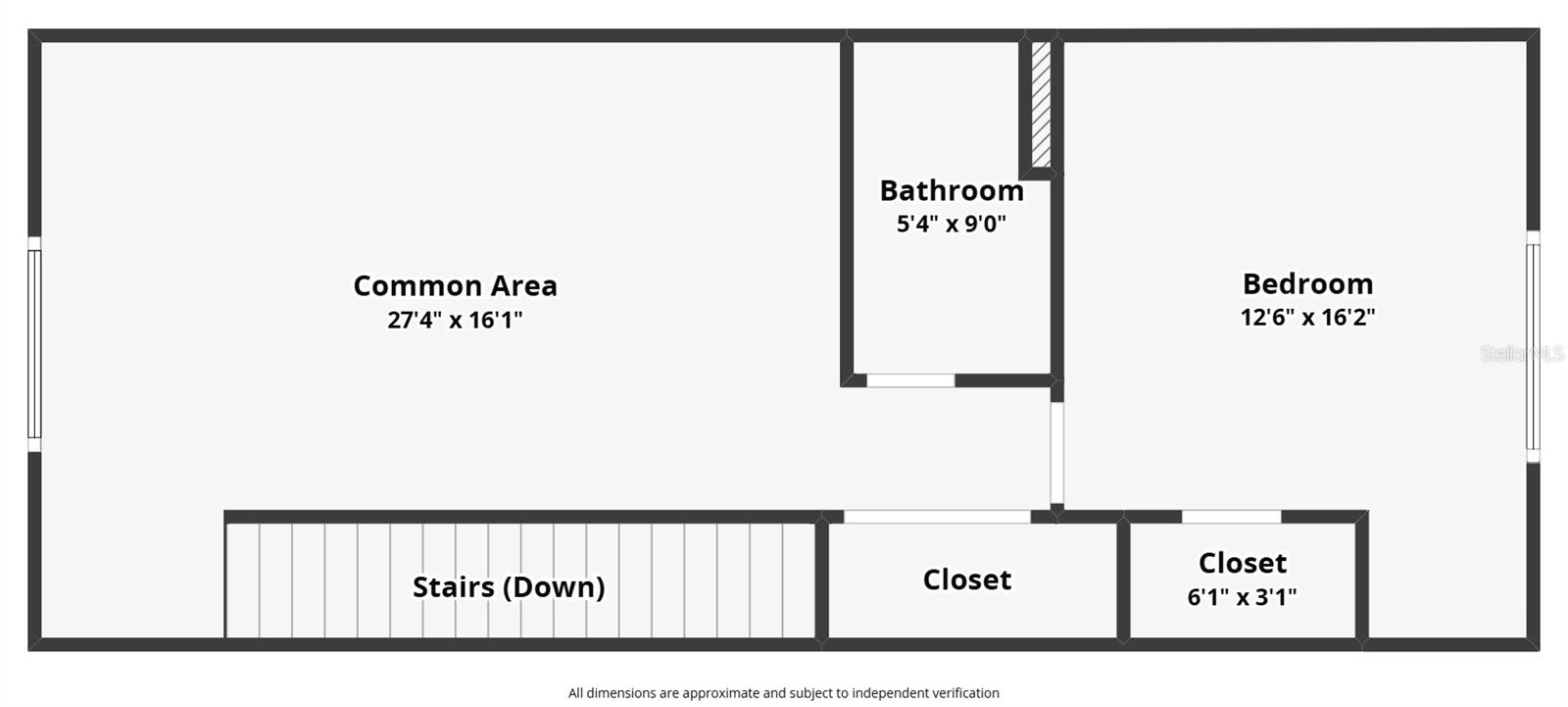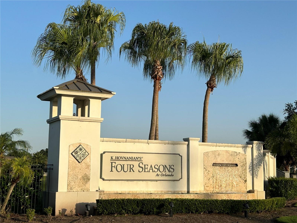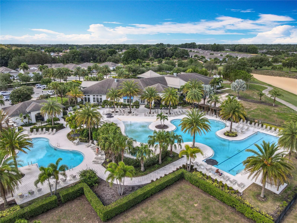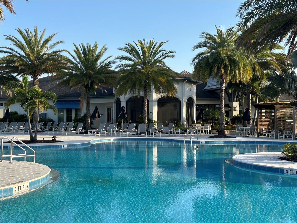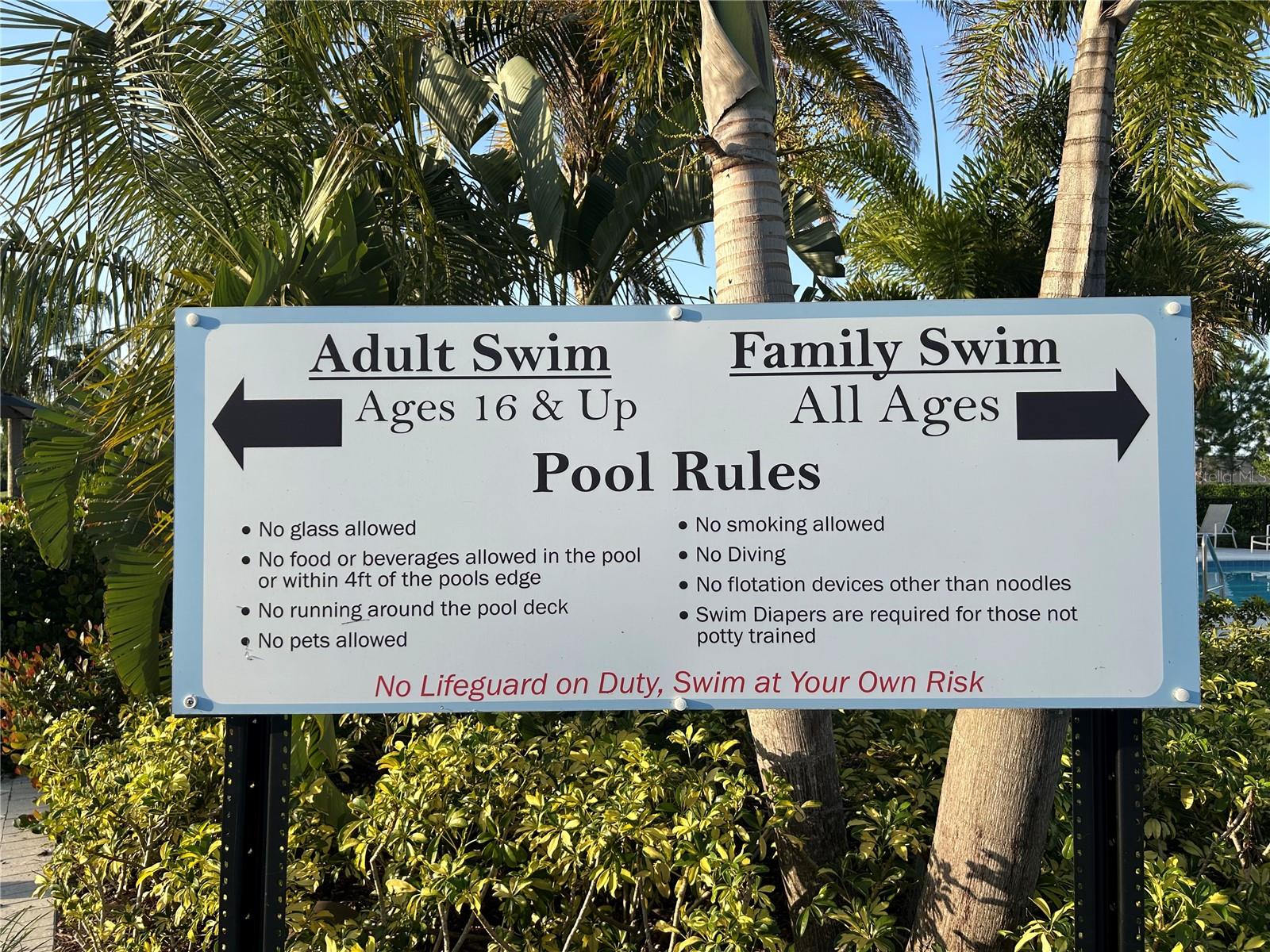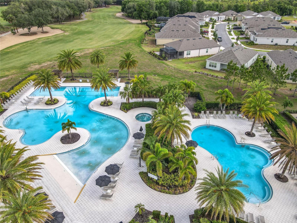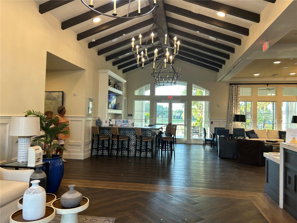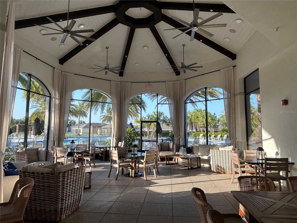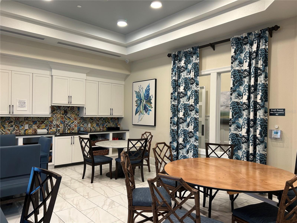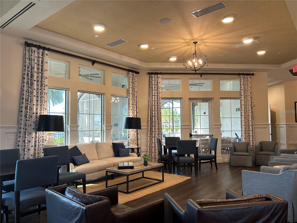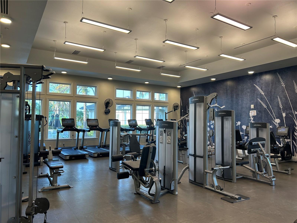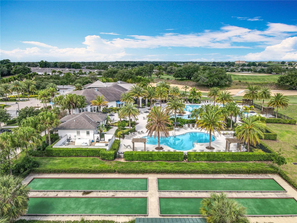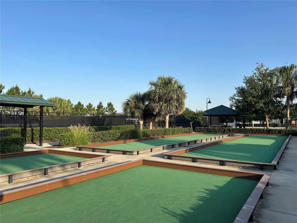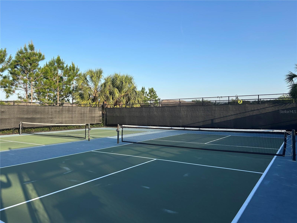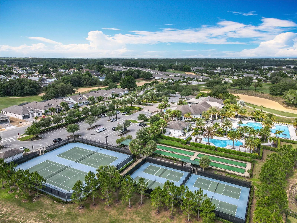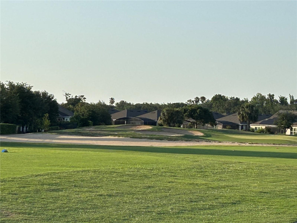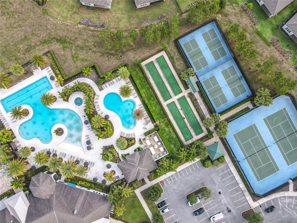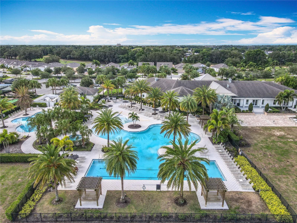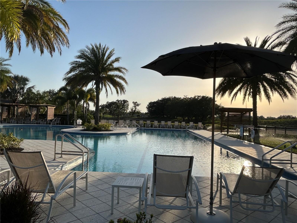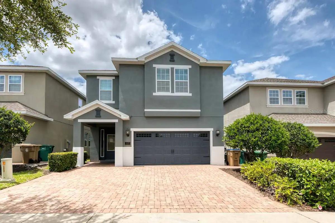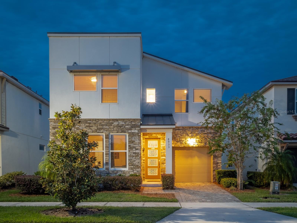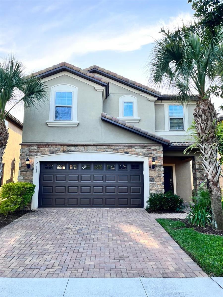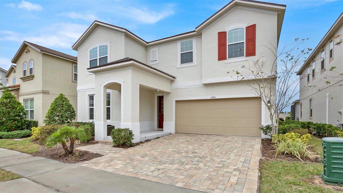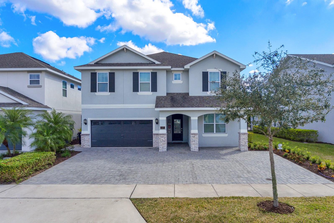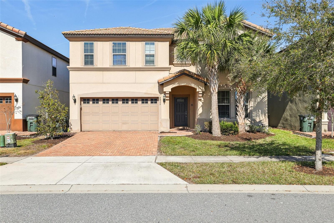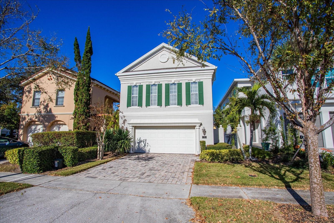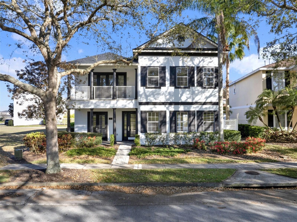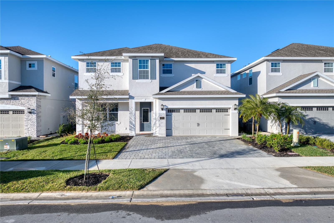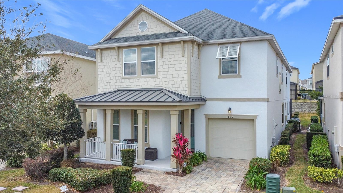7748 Four Seasons Boulevard, KISSIMMEE, FL 34747
- MLS#: O6301640 ( Residential )
- Street Address: 7748 Four Seasons Boulevard
- Viewed: 30
- Price: $738,900
- Price sqft: $204
- Waterfront: No
- Year Built: 2022
- Bldg sqft: 3616
- Bedrooms: 3
- Total Baths: 3
- Full Baths: 3
- Garage / Parking Spaces: 2
- Days On Market: 82
- Additional Information
- Geolocation: 28.3066 / -81.5959
- County: OSCEOLA
- City: KISSIMMEE
- Zipcode: 34747
- Subdivision: Four Seasons At Orlando Pb 3b
- Provided by: HAMPTON WINDSOR REALTY LLC
- Contact: Heather Walker
- 407-468-6237

- DMCA Notice
-
DescriptionDiscover the LARGEST most spacious 3 Bedroom, 3 Bath St. Lucia Model with all the upgrades including home OFFICE, upstairs BONUS ROOM, and PRIVATE POOL in Orlandos Premier 55+ Community Four Seasons at Orlando! Step inside the captivating front entry and experience Florida living at its finest luxurious architectural details, soaring volume ceilings, and a thoughtfully designed open layout perfect for both relaxed living and entertaining. At the heart of the home, youll find a stunning Gourmet Kitchen featuring a massive center island with custom eat in dining, gleaming quartz countertops, stainless steel appliances, gas cooktop, white cabinetry, tile backsplash, elegant pendant lighting, a spacious pantry, all overlooking the bright and open Great Room encompassing a very spacious living and dining space with 12 foot tray ceiling, handsome wood look tile floor, and stunning pool views. Through sliding glass doors your backyard retreat awaits! Relax under the covered lanai or take a dip in the sparkling, screened enclosed saltwater pool framed by handsome pavers and the golf course. The spacious first floor primary suite is a tranquil haven, offering serene pool views, four foot extension, crown molding, an upgraded tray ceiling, and a spa inspired ensuite bath with dual vanities, a generous walk in glass shower, soaking tub, and an oversized walk in closet. From the great room, double French doors lead to a flex space ideal for a home office, study, or private den, conveniently located across from your very own stuff of life room. At the front of the home, a spacious bedroom has its very own full bathroom for the convenience of your guests. Upstairs, youll find a large bonus room, third bedroom, and additional full bath ideal as a man cave, craft room, or even a guest apartment your choice! Live your Best Life in the highly sought after Four Seasons at Orlando, a guard gated 55+ community offering a lifestyle like no other. Enjoy resort style amenities including a spectacular clubhouse, heated pool, fitness center, tennis, pickleball, bocce, billiards, ballroom, golf, game room, and a social calendar as full or a peacefully open as you want it! Perfectly located minutes from Disney and Orlandos world class theme parks, shopping, dining, entertainment, and outdoor recreation this is the ideal place! Come experience this exquisite Florida Casual Home and Discover your Best Life at The Four Seasons at Orlando!
Property Location and Similar Properties
Features
Building and Construction
- Covered Spaces: 0.00
- Exterior Features: French Doors, Sidewalk
- Fencing: Fenced
- Flooring: Carpet, Tile
- Living Area: 2754.00
- Roof: Shingle
Garage and Parking
- Garage Spaces: 2.00
- Open Parking Spaces: 0.00
Eco-Communities
- Pool Features: Gunite
- Water Source: Public
Utilities
- Carport Spaces: 0.00
- Cooling: Central Air
- Heating: Central
- Pets Allowed: Cats OK, Dogs OK
- Sewer: Public Sewer
- Utilities: BB/HS Internet Available, Cable Available, Electricity Connected, Public, Sewer Connected
Amenities
- Association Amenities: Clubhouse, Fitness Center, Gated, Park, Pickleball Court(s), Pool, Recreation Facilities, Sauna, Shuffleboard Court, Spa/Hot Tub, Tennis Court(s), Wheelchair Access
Finance and Tax Information
- Home Owners Association Fee Includes: Guard - 24 Hour, Pool, Maintenance Grounds, Recreational Facilities
- Home Owners Association Fee: 418.68
- Insurance Expense: 0.00
- Net Operating Income: 0.00
- Other Expense: 0.00
- Tax Year: 2024
Other Features
- Appliances: Built-In Oven, Convection Oven, Cooktop, Dishwasher, Disposal, Dryer, Electric Water Heater, Exhaust Fan, Microwave, Range, Range Hood, Refrigerator, Washer
- Association Name: Estefany Abastida, The Castle Group
- Association Phone: 407-479-9034
- Country: US
- Interior Features: Ceiling Fans(s), Crown Molding, Eat-in Kitchen, High Ceilings, Kitchen/Family Room Combo, Open Floorplan, Primary Bedroom Main Floor, Solid Wood Cabinets, Split Bedroom, Stone Counters, Thermostat, Tray Ceiling(s), Vaulted Ceiling(s), Walk-In Closet(s), Window Treatments
- Legal Description: FOUR SEASONS AT ORLANDO PH 3B & 4A PB 29 PGS 175-181 LOT 296
- Levels: Two
- Area Major: 34747 - Kissimmee/Celebration
- Occupant Type: Owner
- Parcel Number: 15-25-27-3416-0001-2960
- View: Golf Course, Trees/Woods
- Views: 30
- Zoning Code: PUD
Payment Calculator
- Principal & Interest -
- Property Tax $
- Home Insurance $
- HOA Fees $
- Monthly -
For a Fast & FREE Mortgage Pre-Approval Apply Now
Apply Now
 Apply Now
Apply NowNearby Subdivisions
Acreage & Unrec
Celebration East Village
Celebration Island Village Ph
Celebration North Village
Celebration North Vlg
Celebration North Vlg Unit 5
Celebration Village
Eden Gardens Ph 1
Emerald Isl Rsrt Ph5a
Emerald Island
Emerald Island Residence Ph 03
Emerald Island Resort
Emerald Island Resort Ph 1
Emerald Island Resort Ph 3
Emerald Island Resort Ph 4
Emerald Island Resort Ph 5a
Emerald Island Resort Ph 5b
Encore At Reunion Reunion Reso
Encore At Reunion Reunion West
Encore At Reunion West
Formosa Gardens
Formosa Gardens Estates
Four Seasons At Orlando
Four Seasons At Orlando Pb 3b
Four Seasons At Orlando Ph 1
Four Seasons At Orlando Ph 2
Four Seasons At Orlando Ph 3c
Four Seasons At Orlando Ph 4b
Happy Trails
Indian Creek
Indian Creek Ph 02
Indian Creek Ph 06
Indian Creek Ph 1
Indian Creek Ph 2
Indian Creek Ph 3
Indian Creek Ph 4
Indian Creek Ph 5
Indian Creek Ph 6
Indian Creek Ph Vi
Indian Crk Ph 05
Indian Ridge
Indian Ridge Unit 3
Indian Ridge Villas
Indian Ridge Villas Ph 04
Indian Ridge Villas Ph 1
Indian Ridge Villas Ph 4
Lindfields
Lindfields Reserve Condo Ph 1
Lindfields Un 5
Lindfields Unit 05
Lindfields Unit 1
Lindfields Unit 5
Magic Village
Margaritaville Rolling Oaks
Margaritaville, Rolling Oaks
Meridian Palms Comm Condo
Murano At Westside
Murano At Westside Ph 2
Muranowestside
Not Applicable
Oak Island Cove
Oak Island Harbor At Formosa G
Paradise Palms Resort Ph 2
Paradise Palms Resort Ph 3a
Paradise Palms Resort Ph 3b
Parkway Palms Resort Maingate
Reunion Encore Club
Reunion Ph 1 Prcl 1
Reunion Ph 2 Parcel 1 And 1a
Reunion Ph 2 Prcl 1 1a
Reunion Ph 2 Prcl 3
Reunion Village
Reunion Village 40s
Reunion Village Ph 3 Replat Pb
Reunion Village Ph 4 5
Reunion Village Phase 4
Reunion West
Reunion West Encore
Reunion West Fairways 17 18 R
Reunion West Ph 1
Reunion West Ph 1 East
Reunion West Ph 1 West
Reunion West Ph 1 West Ament
Reunion West Ph 2 East
Reunion West Ph 2b West
Reunion West Ph 3 West
Reunion West Ph 4
Reunion West Village 3a
Reunion West Vlgs North
Rolling Hills Estates
Rolling Hills Estates Unit 1 A
Rolling Hills Rolling Hills Es
Rolling Oaks Ph 5
Rolling Oaks Ph 5a
Rolling Oaks Ph 6
Rolling Oaks Ph 6a
Rolling Oaks Ph 6b
Solara
Solara Phase 3
Solara Res Vacation Villas Rep
Solara Residence
Solara Residence Vacation Vill
Solara Resort
Solara Resort Vacation Villas
Soleil At Westside
Sunset Lakes
Sunset Lakes Ph 1
Sunset Lakes Ph 3
Sunset Walk Hotel Condo
Westside
Westside Prcl D Calabria
Westside Prcl E Tuscany
Windsor At Westside
Windsor At Westside Ph 1
Windsor At Westside Ph 2
Windsor At Westside Ph 2a
Windsor At Westside Ph 2b
Windsor At Westside Ph 3
Windsor At Westside Ph 3a
Windsor At Westside Phase 2b
Windsor Hills
Windsor Hills Ph 05
Windsor Hills Ph 06
Windsor Hills Ph 2
Windsor Hills Ph 3
Windsor Hills Ph 5
Windsor Hills Ph 5a
Windsor Hills Ph 6
Windsor Hills Ph 7
Windsor Hills Ph 9
Windsor/westside-ph 2b
Windsorwestside
Windsorwestside Ph 1
Windsorwestside Ph 2b
Windsorwestside Windsor At Wes
Windsorwestsideph 2a
Windsorwestsideph 2b
Windsorwestsideph 2b1
Windsorwestsideph 3a
Wyndham Palms Windsor Palms
Wyndham Palms Ph 03
Wyndham Palms Ph 1a
Wyndham Palms Ph 1b
Wyndham Palms Ph 3
Wyndham Pointe
Similar Properties

