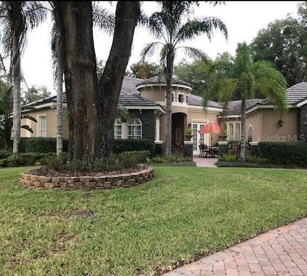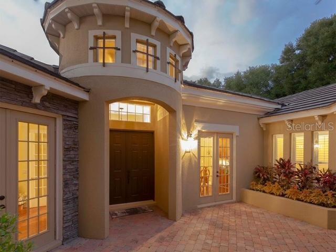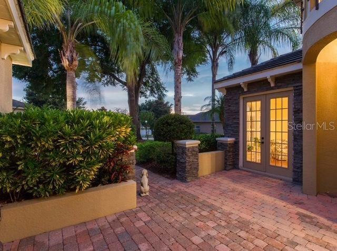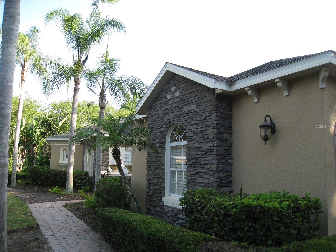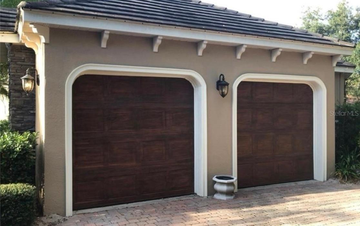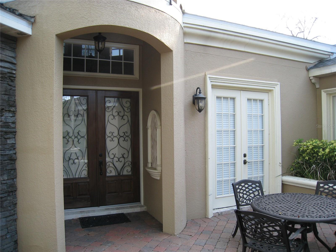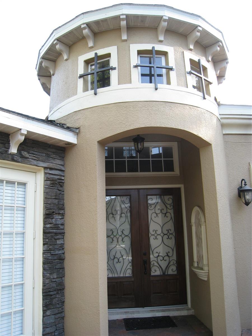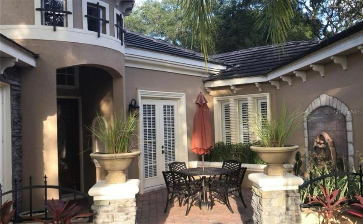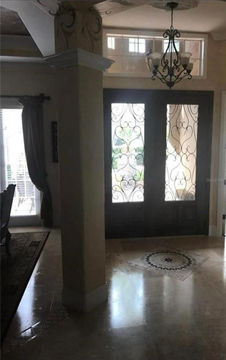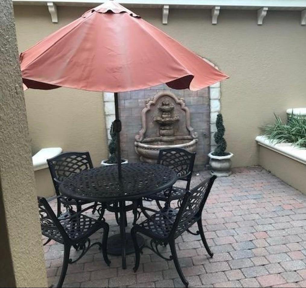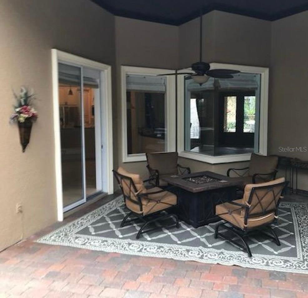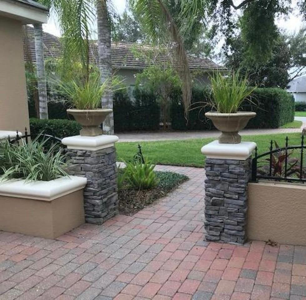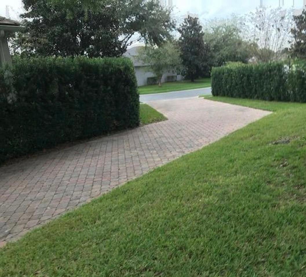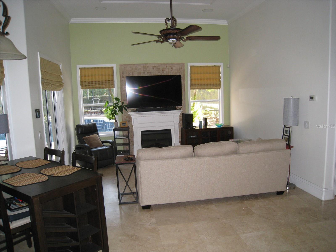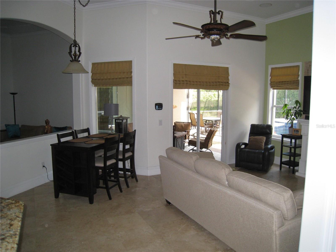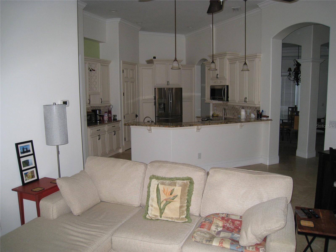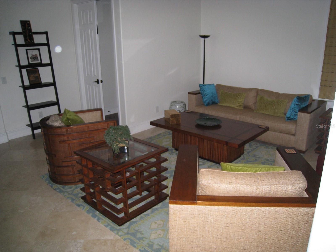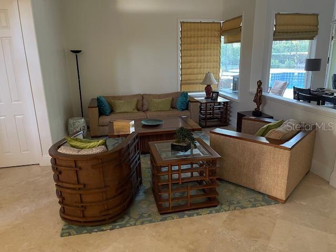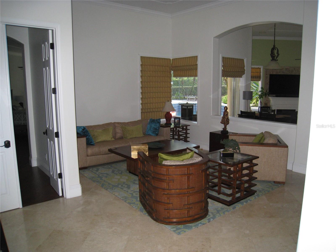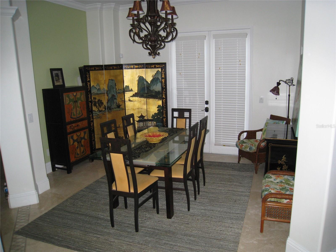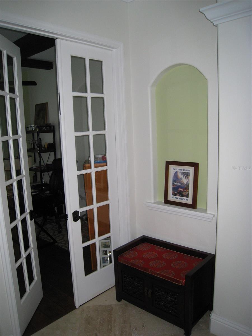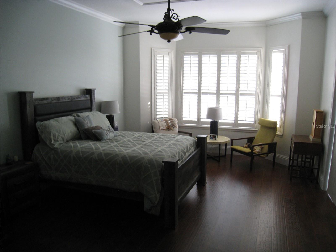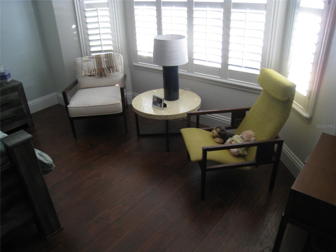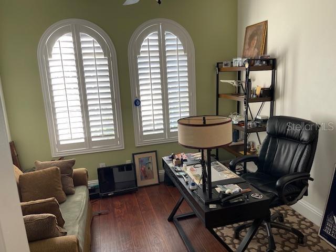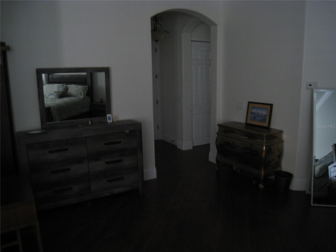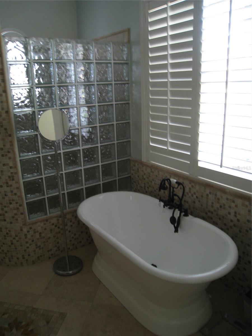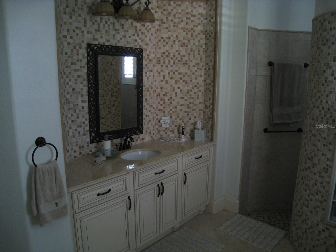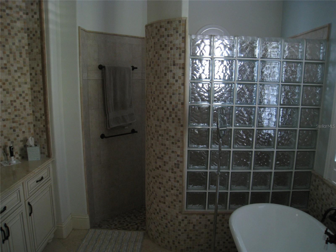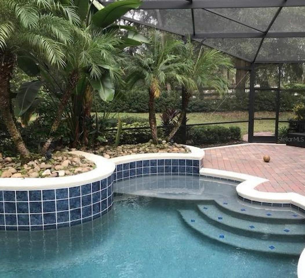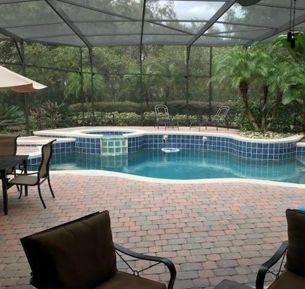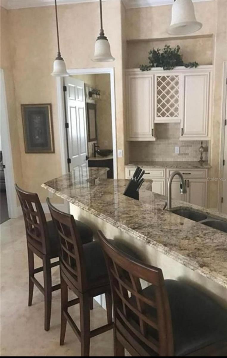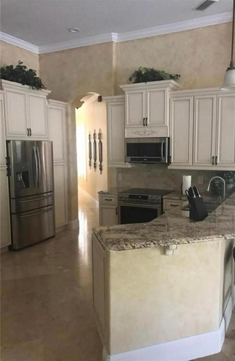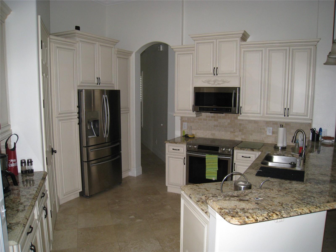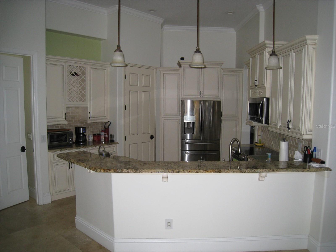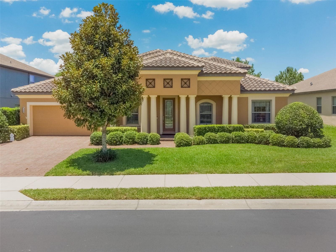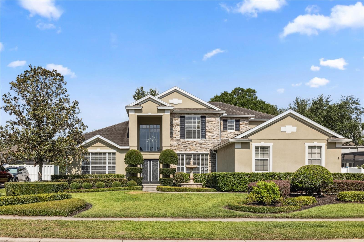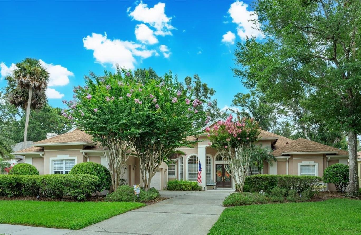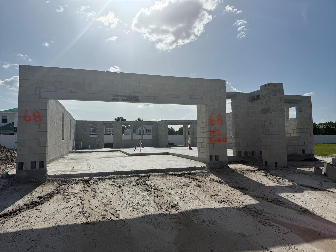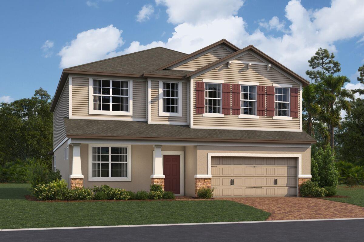2108 Northumbria Drive, SANFORD, FL 32771
- MLS#: O6295172 ( Residential )
- Street Address: 2108 Northumbria Drive
- Viewed: 44
- Price: $778,900
- Price sqft: $230
- Waterfront: No
- Year Built: 2003
- Bldg sqft: 3386
- Bedrooms: 3
- Total Baths: 4
- Full Baths: 4
- Garage / Parking Spaces: 2
- Days On Market: 93
- Additional Information
- Geolocation: 28.7997 / -81.3708
- County: SEMINOLE
- City: SANFORD
- Zipcode: 32771
- Subdivision: Buckingham Estates
- Elementary School: Wilson Elementary School
- Middle School: Markham Woods Middle
- High School: Seminole High
- Provided by: STARLINK REALTY
- Contact: Andre Dietrich-Smith
- 239-693-7263

- DMCA Notice
-
Description** Price Improvement**Welcome to this stunning custom built Crosswinds Estate Pool Home, nestled on a very private 1/2 acre lot within the 24 hour guard gated community of Buckingham Estates. As you approach the property, you'll be impressed by the beautiful private driveway that sets the tone for an elegant and serene living experience. Upon entering the brick paved courtyard, adorned with a picturesque fountain, you'll be greeted by the show stopping rotunda double door front entrance. New roof installed Feb. 2021. Beautifully remodeled home within the last 8 years, updated kitchen, travertine tile throughout the main house with crown moulding and larger baseboards. Interior freshly re painted 1 year ago. This unique 3 bedroom, 3 bathroom retreat with a private office exudes character and sophistication. The private office boasts hand scraped hardwood flooring and French doors that open to the courtyard, providing a peaceful workspace. The formal dining room is equally impressive, tray ceiling, French doors that open to the courtyard. The gourmet kitchen is a culinary dream, equipped with granite counters, stainless steel appliances, breakfast bar, and walk in pantry with custom built shelves. The master suite is a serene oasis, complete with an oversized sitting area, huge walk in closets, dual sinks, walk in glass block shower, and garden tub. The family room features a wood burning fireplace, breathtaking views of the pool, and sliding doors that lead to the brick paver covered lanai. The tropical custom screened in pool and spa oasis is the perfect spot to relax and entertain, while the large private fenced backyard provides ample space for family and pets to enjoy. Additional features include crown molding, 8' doors, 12' ceilings, laundry room sink and cabinets, plantation wood shutters throughout. Pool was resurfaced in 2017. Conveniently located near major highways, top rated schools, and popular shopping centers like Colonial Towne Center and Seminole Towne Center, this home offers the perfect blend of seclusion and accessibility. Don't miss the opportunity to make this incredible property yours!
Property Location and Similar Properties
Features
Building and Construction
- Covered Spaces: 0.00
- Exterior Features: Courtyard, Outdoor Grill, Sliding Doors
- Flooring: Hardwood, Travertine
- Living Area: 2686.00
- Roof: Shingle
Property Information
- Property Condition: Completed
Land Information
- Lot Features: Oversized Lot
School Information
- High School: Seminole High
- Middle School: Markham Woods Middle
- School Elementary: Wilson Elementary School
Garage and Parking
- Garage Spaces: 2.00
- Open Parking Spaces: 0.00
Eco-Communities
- Pool Features: Gunite, Heated, In Ground
- Water Source: Public
Utilities
- Carport Spaces: 0.00
- Cooling: Central Air
- Heating: Central, Heat Pump
- Pets Allowed: No
- Sewer: Public Sewer
- Utilities: BB/HS Internet Available, Cable Available
Finance and Tax Information
- Home Owners Association Fee: 585.00
- Insurance Expense: 0.00
- Net Operating Income: 0.00
- Other Expense: 0.00
- Tax Year: 2024
Other Features
- Appliances: Convection Oven, Dishwasher, Disposal, Microwave, Refrigerator, Water Softener
- Association Name: Sentry Mangement
- Country: US
- Interior Features: Ceiling Fans(s), Crown Molding, High Ceilings, Kitchen/Family Room Combo, Open Floorplan, Tray Ceiling(s), Walk-In Closet(s), Window Treatments
- Legal Description: LOT 76 BUCKINGHAM ESTATES PB 59 PGS 80 - 83
- Levels: One
- Area Major: 32771 - Sanford/Lake Forest
- Occupant Type: Owner
- Parcel Number: 36-19-29-509-0000-0760
- Views: 44
- Zoning Code: PUD
Payment Calculator
- Principal & Interest -
- Property Tax $
- Home Insurance $
- HOA Fees $
- Monthly -
For a Fast & FREE Mortgage Pre-Approval Apply Now
Apply Now
 Apply Now
Apply NowNearby Subdivisions
Academy Manor
Belair Place
Belair Sanford
Berington Club Ph 3
Buckingham Estates
Buckingham Estates Ph 3 4
Buena Vista Estates
Cates Add
Celery Estates North
Celery Key
Celery Lakes Ph 1
Celery Lakes Ph 2
Country Club Manor
Country Club Manor Unit 1
Country Clun Manor
Country Place The
Crown Colony Sub
Dakotas Sub
De Forests Add
Dixie Terrace
Dreamwold 3rd Sec
Eastgrove
Eastgrove Ph 2
Estates At Rivercrest
Estates At Wekiva Park
Estuary At St Johns
Fellowship Add
Foxspur Sub Ph 2
Goldsboro Community
Graceline Court
Highland Park
Idyllwilde Of Loch Arbor 2nd S
Lake Forest
Lake Forest Sec 1
Lake Forest Sec 19
Lake Forest Sec 3b Ph 5
Lake Forest Sec 7a
Lake Forest Sec Two A
Lake Markham Estates
Lake Markham Landings
Lake Markham Preserve
Lake Sylvan Cove
Lake Sylvan Oaks
Lanes Add
Lockharts Sub
Magnolia Heights
Matera
Mayfair Meadows
Midway
Monterey Oaks Ph 1 A Rep
Monterey Oaks Ph 2 Rep
New Upsala
None
Not In Subdivision
Not On The List
Oregon Trace
Other
Packards 1st Add To Midway
Palm Point
Pamala Oaks
Partins Sub Of Lt 27
Pearl Lake Estates
Phillips Terrace
Pine Level
Preserve At Astor Farms Ph 1
Preserve At Astor Farms Ph 2
Preserve At Lake Monroe
Retreat At Wekiva
Retreat At Wekiva Ph 2
River Crest Ph 1
River Oaks
Riverbend At Cameron Heights P
Riverside Oaks
Riverside Reserve
Robinsons Survey Of An Add To
Rose Court
Rosecrest
Ross Lake Shores
San Lanta 2nd Sec
San Lanta 3rd Sec
Sanford Farms
Sanford Town Of
Seminole Estates
Seminole Park
Silverleaf
Sipes Fehr
Smiths M M 2nd Sub B1 P101
Smiths M M 2nd Subd B1 P101
South Sanford
South Sylvan Lake Shores
St Johns River Estates
Sylvan Estates
The Glades On Sylvan Lake Ph 1
The Glades On Sylvan Lake Ph 2
Thornbrooke Ph 4
Town Of Sanford
Tusca Place North
Tusca Place South
Twenty West
Uppland Park
Venetian Bay
Washington Oaks Sec 1
Washington Oaks Sec 2
Wilson Place
Woodsong
Wynnewood
Similar Properties

