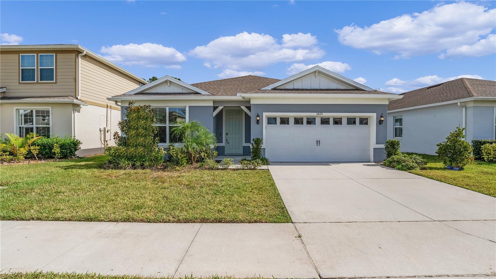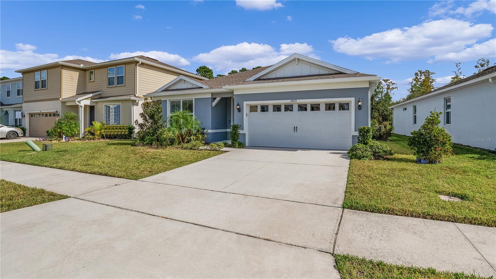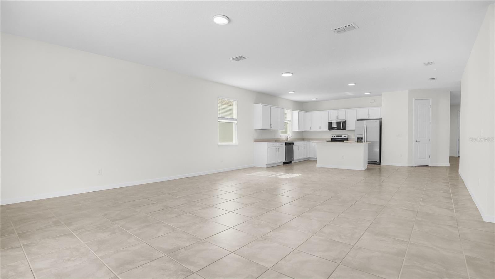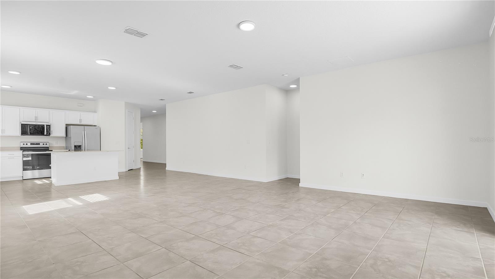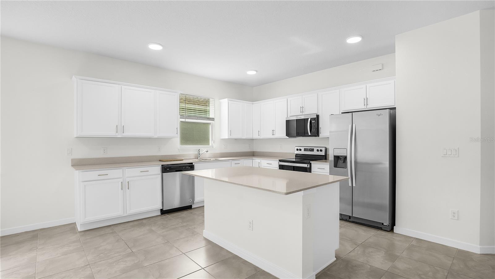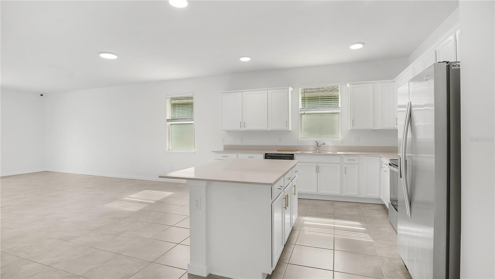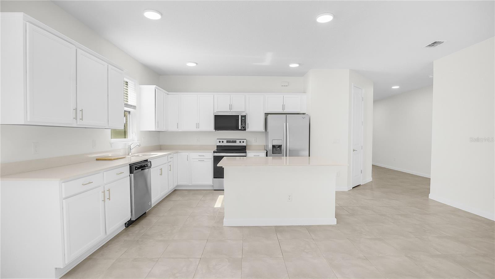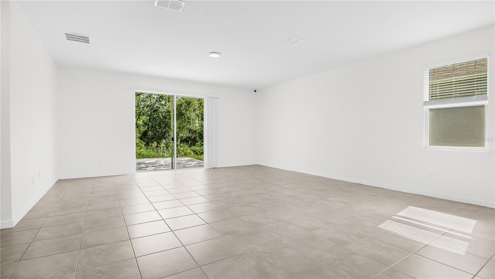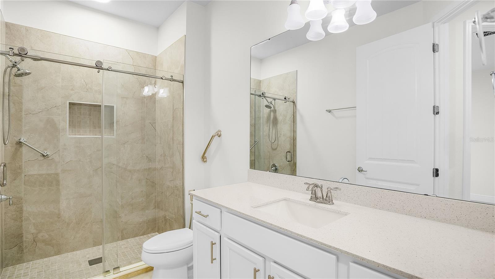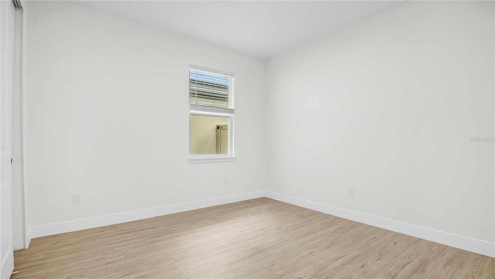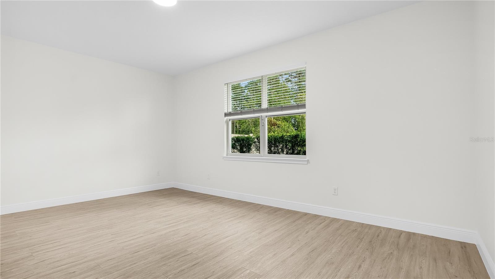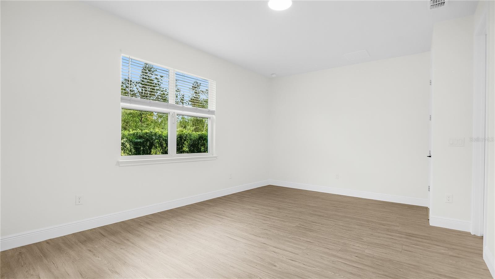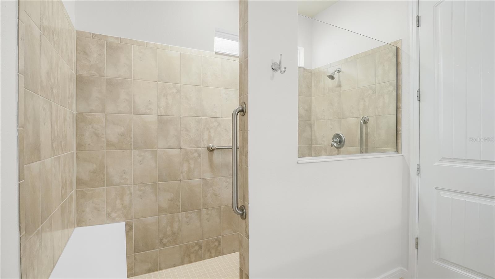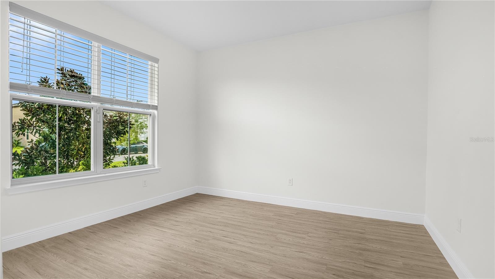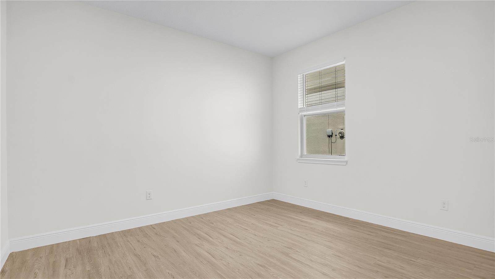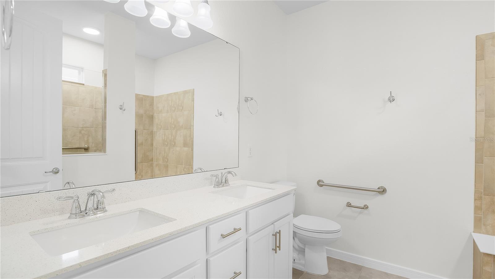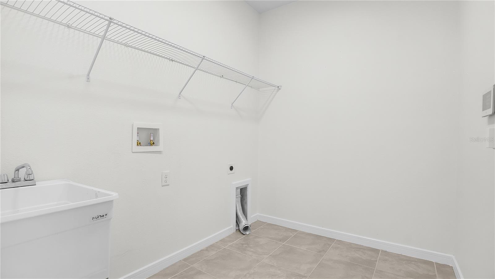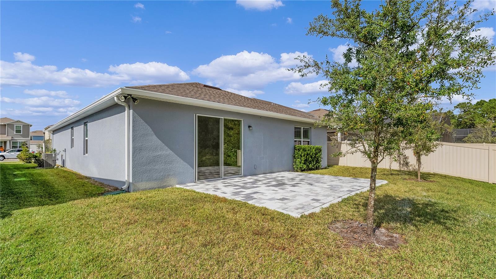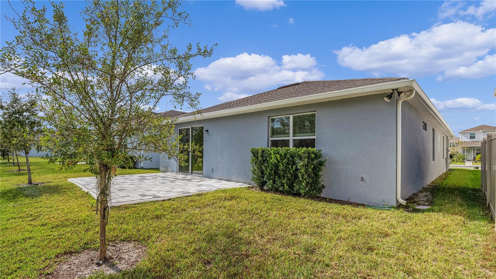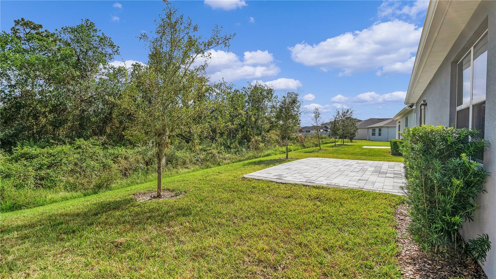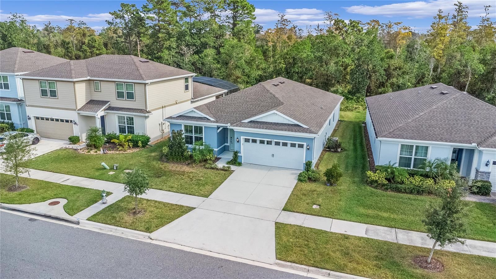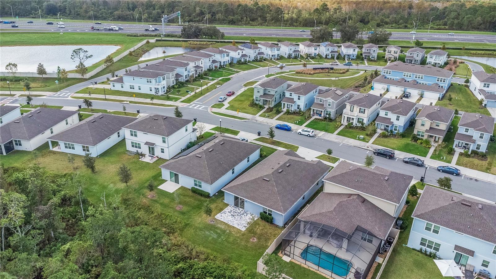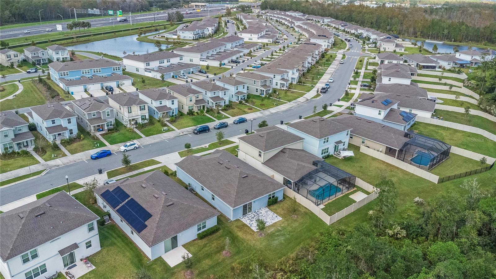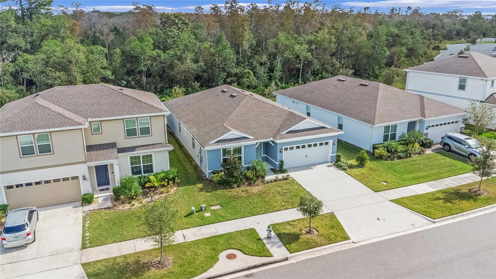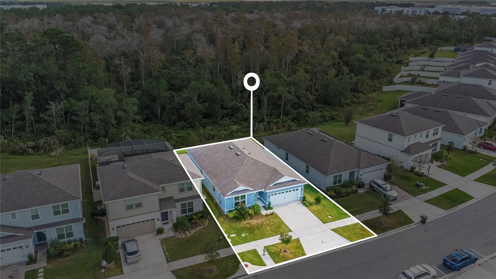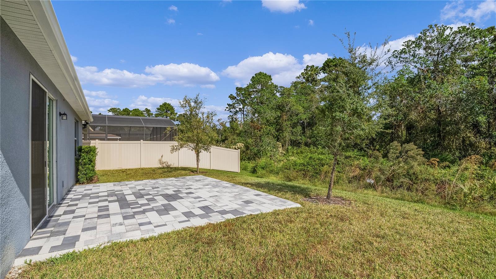5825 Wooden Pine Drive, ORLANDO, FL 32829
- MLS#: O6294033 ( Residential )
- Street Address: 5825 Wooden Pine Drive
- Viewed: 24
- Price: $449,900
- Price sqft: $173
- Waterfront: No
- Year Built: 2020
- Bldg sqft: 2600
- Bedrooms: 4
- Total Baths: 2
- Full Baths: 2
- Garage / Parking Spaces: 2
- Days On Market: 131
- Additional Information
- Geolocation: 28.4834 / -81.2385
- County: ORANGE
- City: ORLANDO
- Zipcode: 32829
- Subdivision: Pinewood Reserve
- Elementary School: Hidden Oaks Elem
- Middle School: Odyssey Middle
- High School: Colonial High
- Provided by: OUTLET REALTY
- Contact: Ivan Tobon
- 407-353-5518

- DMCA Notice
-
DescriptionPrice Improvement...Fabulous 4 Bedrooms & 2 Bathrooms Home with Conservation View. Kitchen Features Ample Cabinets with Plenty of Storage, Kitchen Island, Granite Countertops, Stainless Steel Appliances & Pantry Closet. Spacious Living & Dinning Room Area to Enjoy with Family & Friends. Spacious Master Bedroom Features a Oversized Walk In Closet, En suite Bathroom with Dual Sink, Enlarged Shower with Built In Shower Bench. Other 3 Bedrooms Are Spacious for Furniture & Decoration. Community Features Pool Cabana, Playgrounds, Walking Trails. Minutes Away from Orlando International Airport, Downtown Orlando, Waterford Lakes & Lake Nona. Lots of Shopping, Dining & Entertainment.
Property Location and Similar Properties
Features
Building and Construction
- Covered Spaces: 0.00
- Exterior Features: Rain Gutters, Sidewalk, Sliding Doors, Sprinkler Metered
- Flooring: Ceramic Tile, Laminate
- Living Area: 2144.00
- Roof: Shingle
School Information
- High School: Colonial High
- Middle School: Odyssey Middle
- School Elementary: Hidden Oaks Elem
Garage and Parking
- Garage Spaces: 2.00
- Open Parking Spaces: 0.00
Eco-Communities
- Water Source: Public
Utilities
- Carport Spaces: 0.00
- Cooling: Central Air
- Heating: Central
- Pets Allowed: Yes
- Sewer: Public Sewer
- Utilities: Public
Finance and Tax Information
- Home Owners Association Fee: 88.00
- Insurance Expense: 0.00
- Net Operating Income: 0.00
- Other Expense: 0.00
- Tax Year: 2024
Other Features
- Appliances: Dishwasher, Disposal, Electric Water Heater, Microwave, Range, Refrigerator
- Association Name: Sabrina Stephen
- Association Phone: 407-317-5252
- Country: US
- Interior Features: In Wall Pest System, Living Room/Dining Room Combo, Open Floorplan, Solid Wood Cabinets, Stone Counters, Thermostat, Walk-In Closet(s)
- Legal Description: PINEWOOD RESERVE PHASE 1 102/31 LOT 20
- Levels: One
- Area Major: 32829 - Orlando/Chickasaw
- Occupant Type: Vacant
- Parcel Number: 17-23-31-1947-00-200
- Views: 24
- Zoning Code: PD/AN
Payment Calculator
- Principal & Interest -
- Property Tax $
- Home Insurance $
- HOA Fees $
- Monthly -
For a Fast & FREE Mortgage Pre-Approval Apply Now
Apply Now
 Apply Now
Apply NowNearby Subdivisions
Bradfordt Park Ph 01
Chickasaw Forest
Chickasaw Oaks
Chickasaw Oaks Ph 02
Chickasaw Oaks Ph 03
Chickasaw Oaks Ph 3
Chickasaw Trails Ph 01
Chickasaw Trails Ph 02
Chickasaw Trails Ph 04
Everbe
Everbe 1st Amendment
Everbe 34s
Everbe Ph 1a
Everbe Ph 1c
Horizonsvista Lakes Ph 03
Islands Of Curry Ford
Not On The List
Pinewood Reserve
Pinewood Reserve Ph 2a
Pinewood Reserve Ph 3
Tivoli Woods Village A 51 67
Tivoli Woods Village B 51 74
Tivoli Woods Village C 51 84
Vista Lake Villages
Vista Lakes Village
Vista Lakes Village N13 Waverl
Vista Lakes Village N15 Carlis
Vista Lakes Villages N4 N5
Vista Lakes Vlgs N14 Warwick
Vista Lakes Vlgs N16 N17 Win
Waterside Estates

