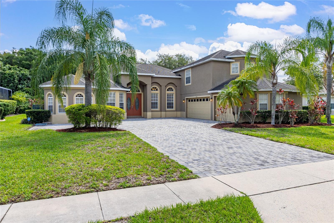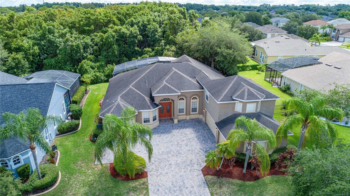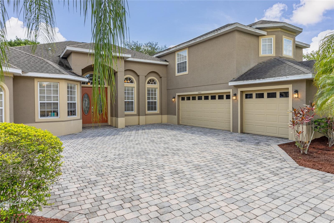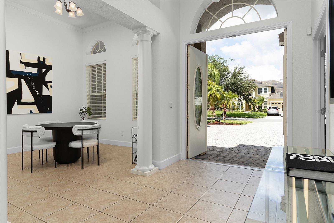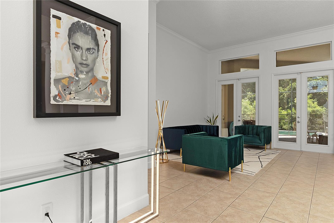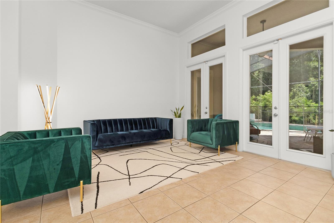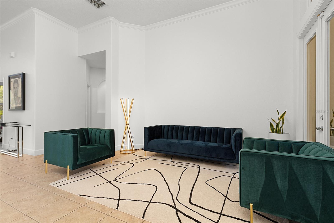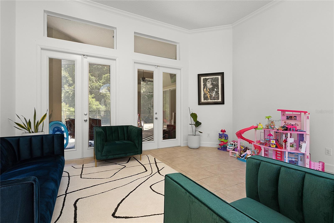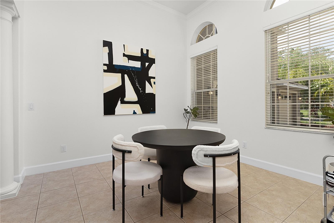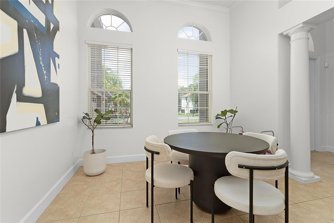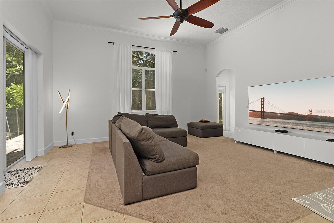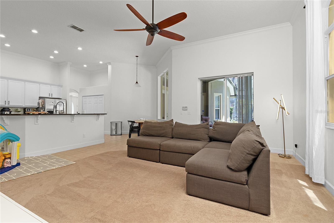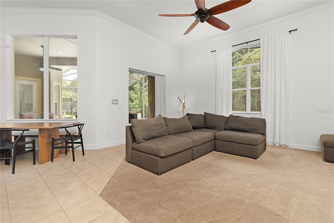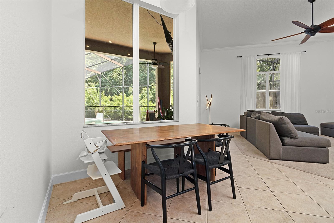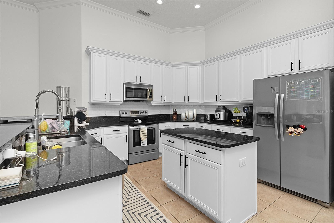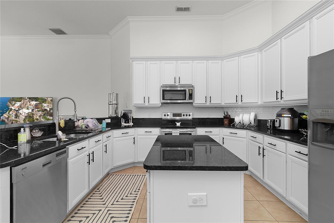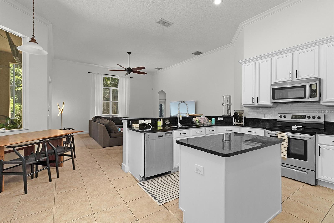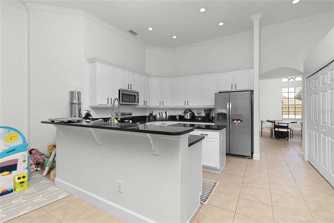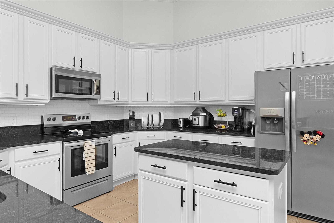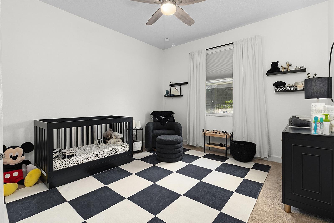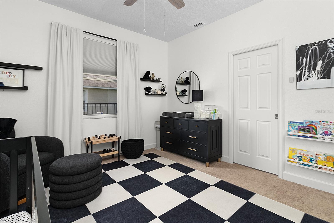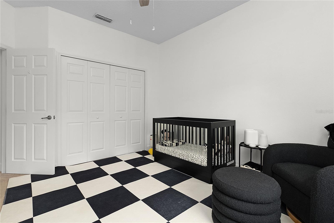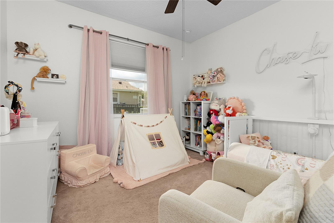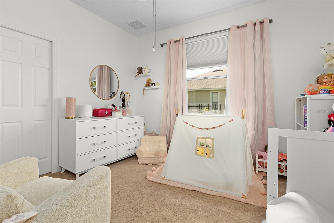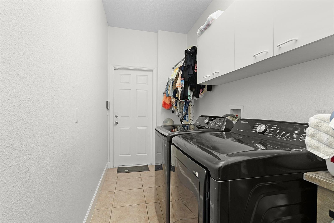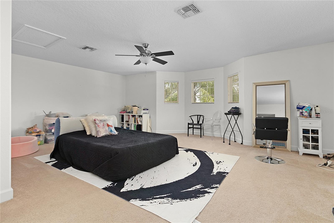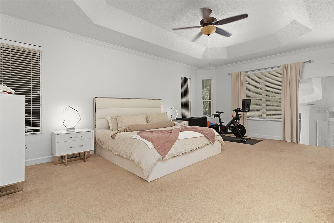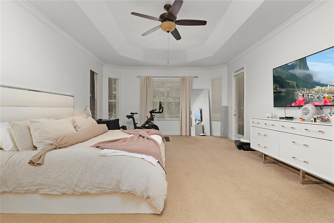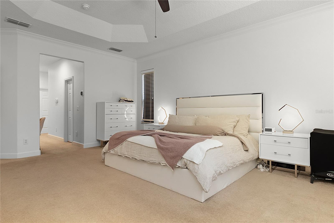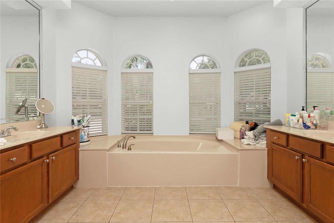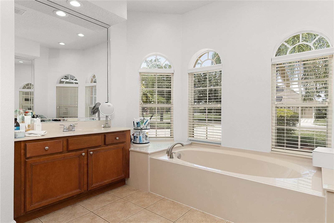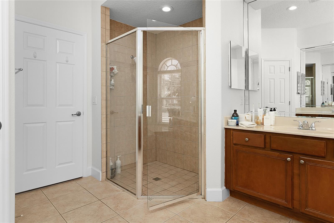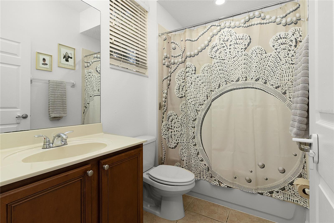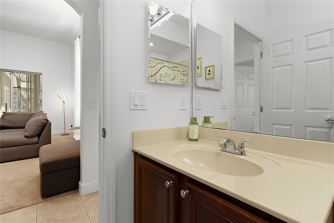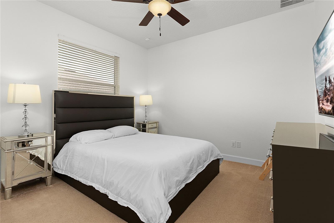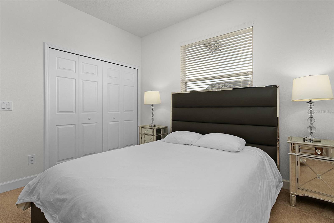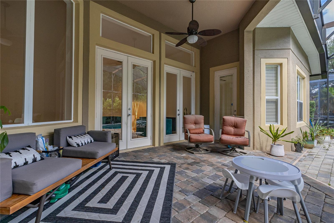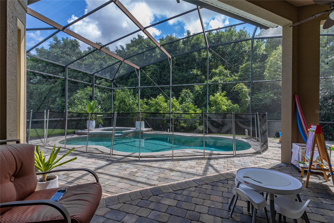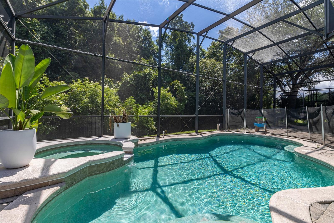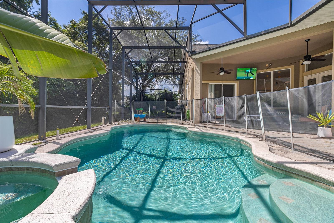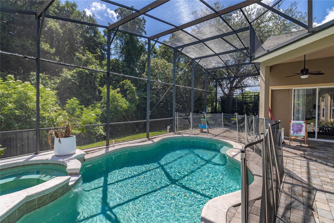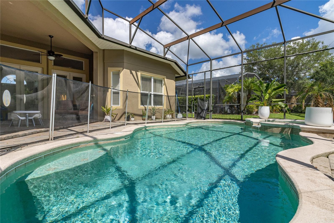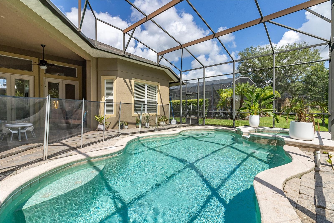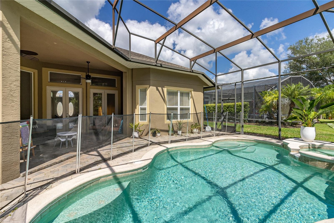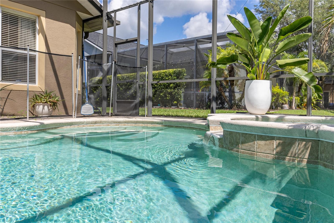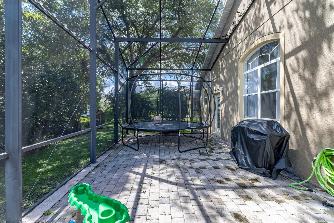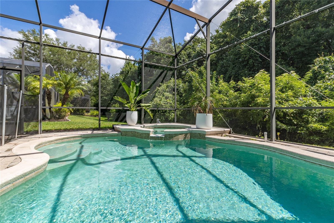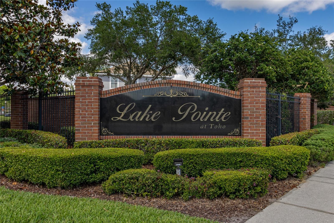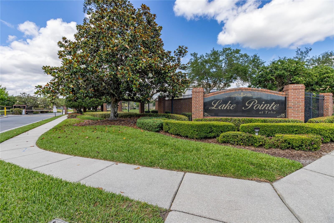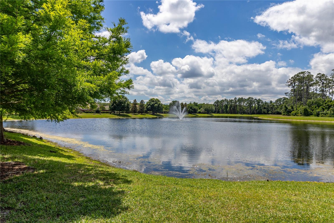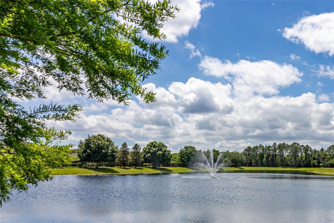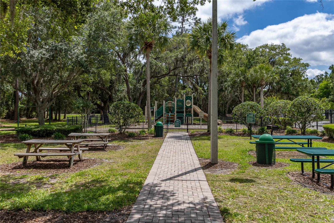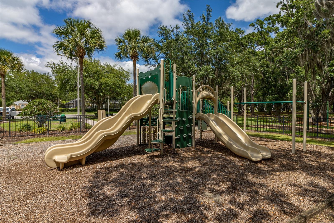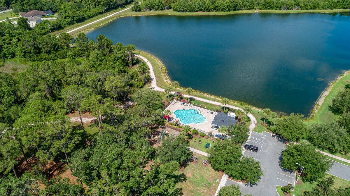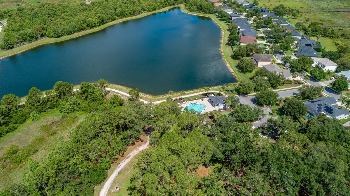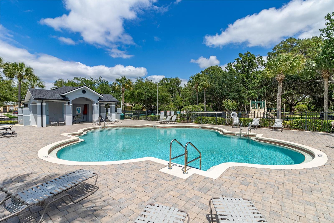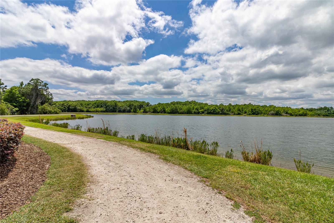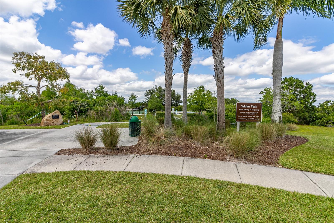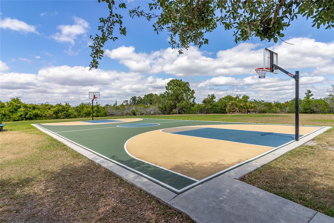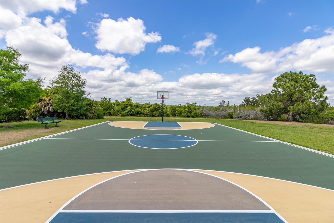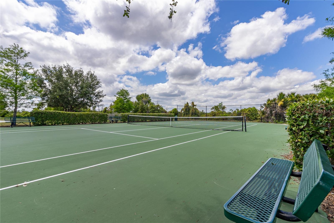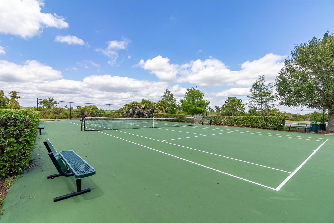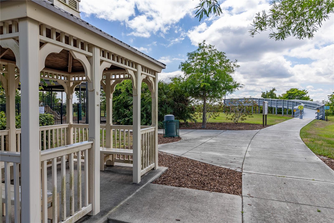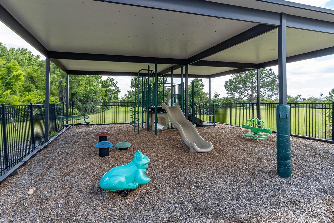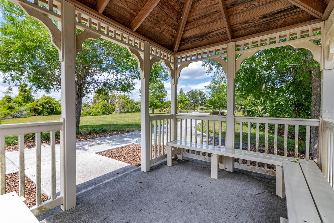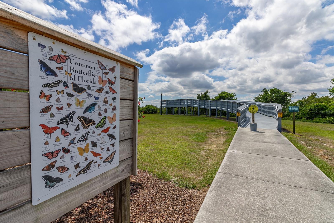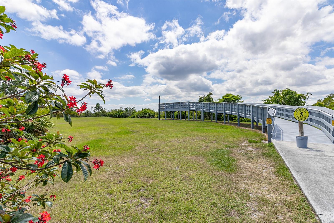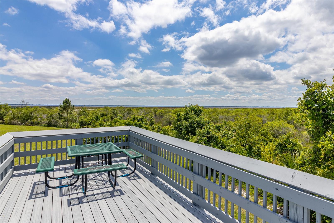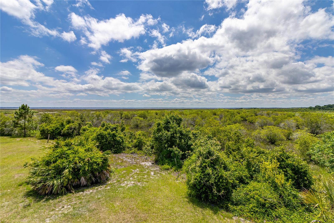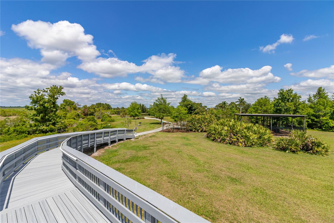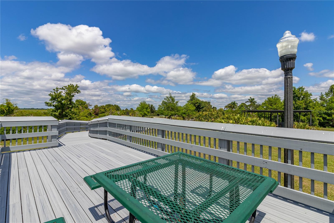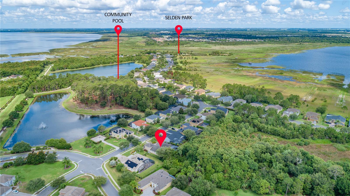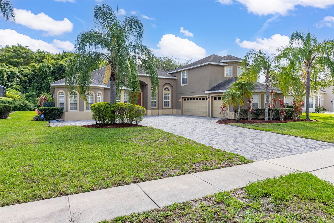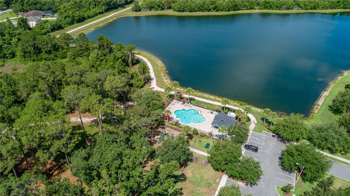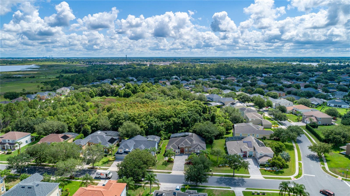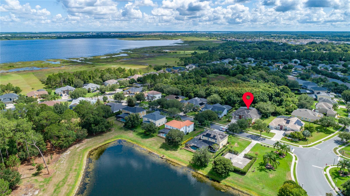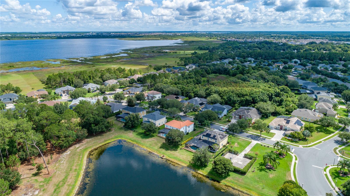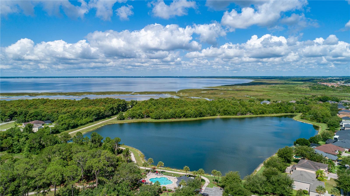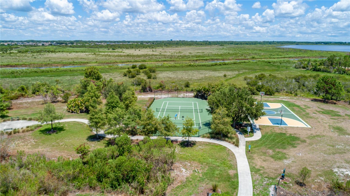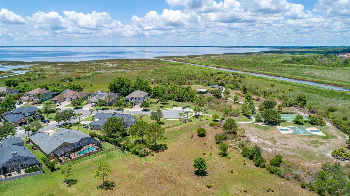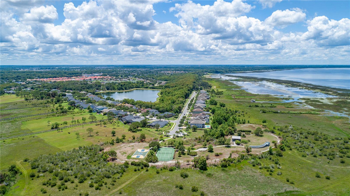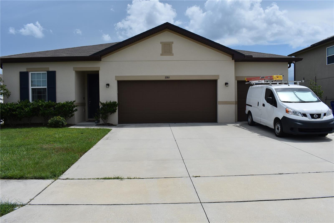4965 Parkview Drive, SAINT CLOUD, FL 34771
- MLS#: O6219619 ( Residential Lease )
- Street Address: 4965 Parkview Drive
- Viewed: 52
- Price: $4,900
- Price sqft: $1
- Waterfront: No
- Year Built: 2006
- Bldg sqft: 4799
- Bedrooms: 5
- Total Baths: 5
- Full Baths: 4
- 1/2 Baths: 1
- Garage / Parking Spaces: 3
- Days On Market: 402
- Additional Information
- Geolocation: 28.3209 / -81.2444
- County: OSCEOLA
- City: SAINT CLOUD
- Zipcode: 34771
- Subdivision: Lake Pointe
- Elementary School: Narcoossee Elementary
- Middle School: Narcoossee Middle
- High School: Harmony High
- Provided by: RE/MAX INNOVATION
- Contact: Eric Ortiz, P.A
- 407-281-1053

- DMCA Notice
-
DescriptionThis is a rare opportunity to live in a house with five bedrooms, 3,327 sqft of living space on the main level, and almost 400 sqft upstairs! Welcome to Lake Pointe at Toho, one of the most highly desired GATED neighborhoods along the Narcoossee corridor, only a few miles from Lake Nona. This home features a pleasing design, including pillars, crown molding, and decorative windows. The spacious kitchen features solid surface countertops, abundant storage for all your favorite kitchen gadgets, and a breakfast bar in the adjoining family room. The master bath features a relaxing garden tub, separate dual sink vanities, and a standalone shower. A completely screened in Pool and lanai, the best part... no rear neighbors! Also, enjoy the great outdoors on the deck overlooking the gorgeous pool/spa, or jump in for a swim. Convenient access to community amenities and the Narcoossee corridor leading to major roads and highways, Lake Nona/Medical City, nearby golf, beaches, and Orlando International Airport.
Property Location and Similar Properties
Features
Building and Construction
- Covered Spaces: 0.00
- Exterior Features: Balcony
- Flooring: Carpet, Ceramic Tile
- Living Area: 3723.00
School Information
- High School: Harmony High
- Middle School: Narcoossee Middle
- School Elementary: Narcoossee Elementary
Garage and Parking
- Garage Spaces: 3.00
- Open Parking Spaces: 0.00
Eco-Communities
- Pool Features: Indoor, Salt Water
Utilities
- Carport Spaces: 0.00
- Cooling: Central Air
- Heating: Central
- Pets Allowed: Yes
Finance and Tax Information
- Home Owners Association Fee: 0.00
- Insurance Expense: 0.00
- Net Operating Income: 0.00
- Other Expense: 0.00
Other Features
- Appliances: Dishwasher, Dryer, Range, Refrigerator, Washer
- Country: US
- Furnished: Unfurnished
- Interior Features: Ceiling Fans(s), Crown Molding, Thermostat, Walk-In Closet(s)
- Levels: Two
- Area Major: 34771 - St Cloud (Magnolia Square)
- Occupant Type: Tenant
- Parcel Number: 07-25-31-3885-0001-1800
- Views: 52
Owner Information
- Owner Pays: Trash Collection
Payment Calculator
- Principal & Interest -
- Property Tax $
- Home Insurance $
- HOA Fees $
- Monthly -
For a Fast & FREE Mortgage Pre-Approval Apply Now
Apply Now
 Apply Now
Apply NowNearby Subdivisions
Similar Properties

